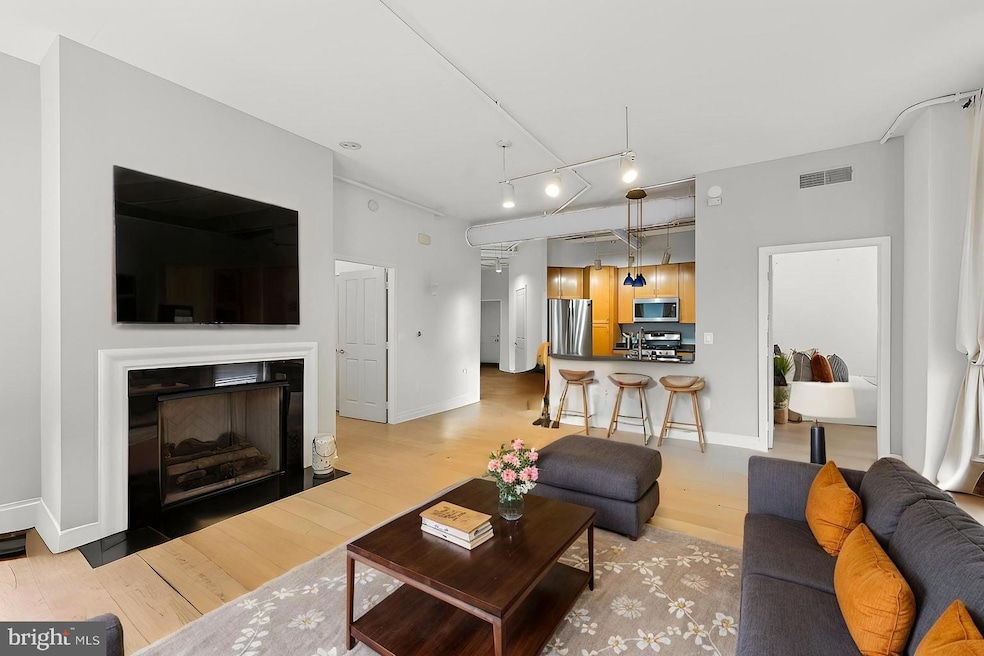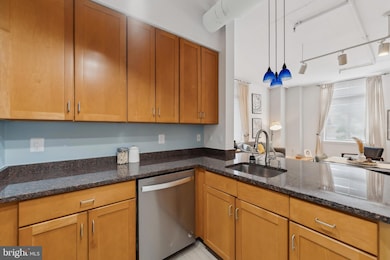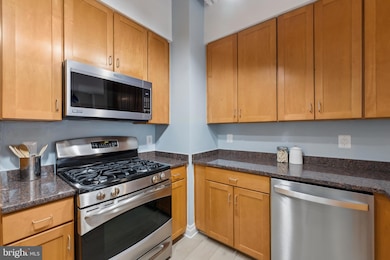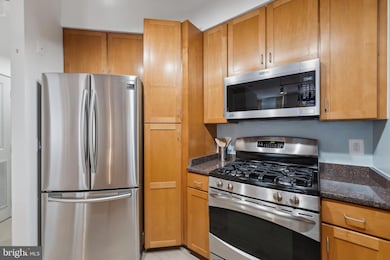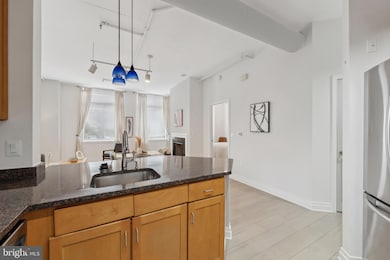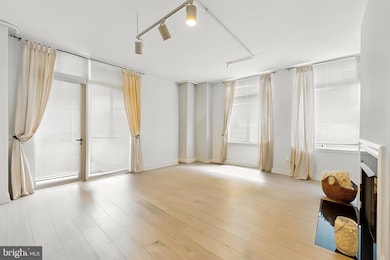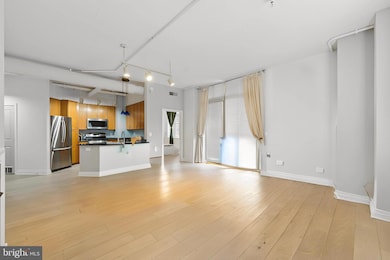Elan East Market Condominiums 4490 Market Commons Dr Unit 202 Floor 2 Fairfax, VA 22033
Estimated payment $3,631/month
Highlights
- Fitness Center
- Contemporary Architecture
- Corner Lot
- Johnson Middle School Rated A
- Wood Flooring
- Community Pool
About This Home
Welcome to Your Sunlit Corner Sanctuary! This radiant 2 bed/ 2 bath condo is ideally located just steps from Whole Foods, boutique shops, top-tier gyms, Starbucks, and an array of dining options. Enjoy your morning coffee on the private balcony or cozy up by the gas fireplace in the open-concept living space, where soft-toned wood floors enhance the warm, inviting ambiance. Brand new flooring in the main living area, kitchen and foyer! The corner kitchen boasts stainless steel appliances (New dishwasher and microwave!), granite countertops, and recent upgrades designed for effortless entertaining. A brand-new HVAC system was installed in April 2025, ensuring year-round comfort. Freshly painted and thoughtfully updated with stylish new vanity lights, the spa-like master bathroom features a luxurious whirlpool soaking tub and a separate standing shower—your personal oasis. Both bedrooms are of generous size and have walk-in closets! New stackable washer/dyer in unit! Right across from the elevator for extra convenience. Pet-friendly condo with amenities like a huge outdoor pool, gym, and party room. This home also includes one garage parking space . Can rent 2nd parking spot for as low as $40/mo. Access to a shuttle to the metro, with quick connections to I-66, Dulles Airport, Fairfax County Parkway, Route 50, and Route 29. Modern comfort meets timeless style—your dream home awaits!
Listing Agent
(703) 606-8610 blreyes@gmail.com I-Agent Realty Incorporated License #SP98375857 Listed on: 10/04/2025
Property Details
Home Type
- Condominium
Est. Annual Taxes
- $5,673
Year Built
- Built in 2007
HOA Fees
- $523 Monthly HOA Fees
Parking
- Assigned parking located at #69
Home Design
- Contemporary Architecture
- Entry on the 2nd floor
- Brick Exterior Construction
Interior Spaces
- 1,150 Sq Ft Home
- Property has 1 Level
- Ceiling height of 9 feet or more
- Ceiling Fan
- Gas Fireplace
- Combination Dining and Living Room
- Wood Flooring
Kitchen
- Gas Oven or Range
- Built-In Microwave
- Ice Maker
- Dishwasher
- Stainless Steel Appliances
- Disposal
Bedrooms and Bathrooms
- 2 Main Level Bedrooms
- 2 Full Bathrooms
- Walk-in Shower
Laundry
- Laundry in unit
- Dryer
- Washer
Utilities
- 90% Forced Air Heating and Cooling System
- 60 Gallon+ Natural Gas Water Heater
Additional Features
- Accessible Elevator Installed
- Property is in excellent condition
Listing and Financial Details
- Assessor Parcel Number 0552 24 0202
Community Details
Overview
- Association fees include snow removal, trash, water, lawn maintenance, pool(s), gas, heat
- Mid-Rise Condominium
- Elan At East Market Subdivision
- Property Manager
Amenities
- Common Area
- Party Room
- 2 Elevators
Recreation
- Jogging Path
Pet Policy
- Pet Size Limit
- Dogs and Cats Allowed
Map
About Elan East Market Condominiums
Home Values in the Area
Average Home Value in this Area
Tax History
| Year | Tax Paid | Tax Assessment Tax Assessment Total Assessment is a certain percentage of the fair market value that is determined by local assessors to be the total taxable value of land and additions on the property. | Land | Improvement |
|---|---|---|---|---|
| 2025 | -- | $490,770 | $98,000 | $392,770 |
| 2024 | $5,415 | $467,400 | $93,000 | $374,400 |
| 2023 | $4,884 | $432,780 | $87,000 | $345,780 |
| 2022 | $4,852 | $424,290 | $85,000 | $339,290 |
| 2021 | $0 | $392,860 | $79,000 | $313,860 |
| 2020 | $4,650 | $392,860 | $79,000 | $313,860 |
| 2019 | $5,024 | $377,750 | $75,000 | $302,750 |
| 2018 | $4,220 | $366,930 | $73,000 | $293,930 |
| 2017 | $4,137 | $356,370 | $71,000 | $285,370 |
| 2016 | $4,088 | $352,840 | $71,000 | $281,840 |
| 2015 | $3,938 | $352,840 | $71,000 | $281,840 |
| 2014 | $4,048 | $363,560 | $73,000 | $290,560 |
Property History
| Date | Event | Price | List to Sale | Price per Sq Ft |
|---|---|---|---|---|
| 10/17/2025 10/17/25 | Price Changed | $500,000 | -1.8% | $435 / Sq Ft |
| 10/04/2025 10/04/25 | For Sale | $509,000 | -- | $443 / Sq Ft |
Purchase History
| Date | Type | Sale Price | Title Company |
|---|---|---|---|
| Deed | -- | None Listed On Document | |
| Interfamily Deed Transfer | -- | None Available | |
| Warranty Deed | $375,000 | -- |
Source: Bright MLS
MLS Number: VAFX2272916
APN: 0552-24-0202
- 4490 Market Commons Dr Unit 302
- 4490 Market Commons Dr Unit 602
- 4480 Market Commons Dr Unit 505
- 12590 Ovation Dr
- 12580 Ovation Dr
- 12578 Ovation Dr
- 05 Fair Lakes Ct
- 4479B Beacon Grove Cir
- 12553 Todd Ln
- 12426A Liberty Bridge Rd
- Dogwood Plan at The Enclave at Fair Lakes - The Enclave
- Rosebud Plan at The Enclave at Fair Lakes - The Enclave
- Persimmon Plan at The Enclave at Fair Lakes - The Enclave
- Magnolia Plan at The Enclave at Fair Lakes - The Enclave
- Sycamore Plan at The Enclave at Fair Lakes - The Enclave
- Hickory Plan at The Enclave at Fair Lakes - The Enclave
- 4330-L Cannon Ridge Ct Unit 25
- 4300O Cannon Ridge Ct Unit 14
- 4200 Mozart Brigade Ln
- 4225 Mozart Brigade Ln Unit 94
- 12423 Oak Rail Ln
- 12586 Ovation Dr
- 4479A Beacon Grove Cir Unit 807A
- 12418B Liberty Bridge Rd
- 4408 Oak Creek Ct
- 12432 Liberty Bridge Rd Unit A
- 12404B Liberty Bridge Rd
- 4330X Cannon Ridge Ct Unit 43
- 4307 Thomas Brigade Ln
- 12501 Hayes Ct Unit 101
- 12167 Lincoln Lake Way
- 4312 Mallory Hill Ln
- 12751 Fair Lakes Cir
- 4326 Sutler Hill Square
- 12258 Sessile Commons
- 12201 Pender Creek Cir
- 4281 Sleepy Lake Dr
- 12765 Fair Crest Ct Unit 303
- 12755 Fair Crest Ct Unit 25-303
- 12221 Fairfield House Dr Unit 105B
