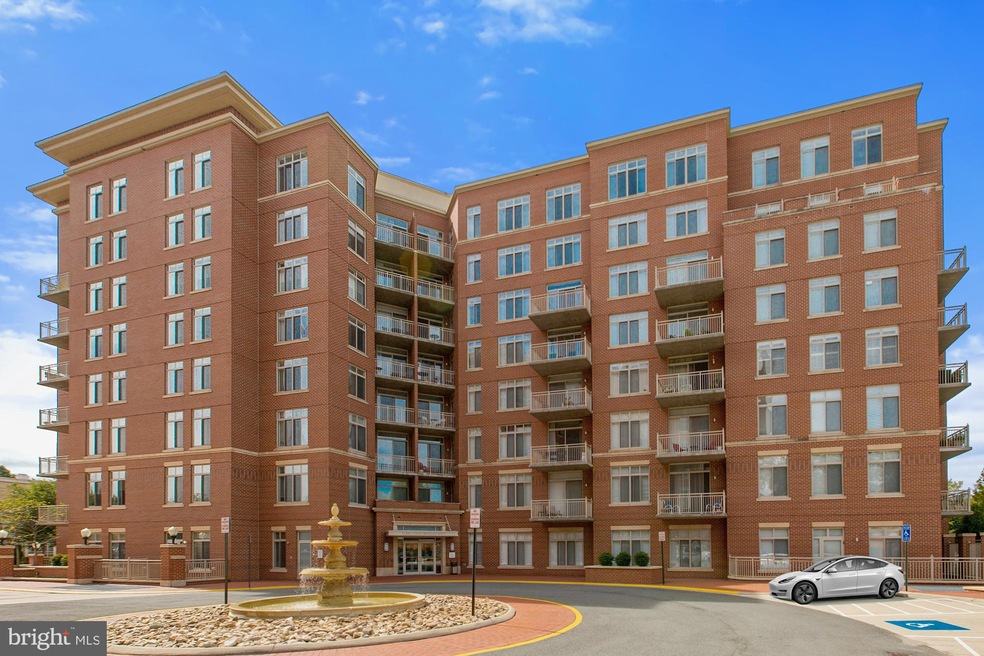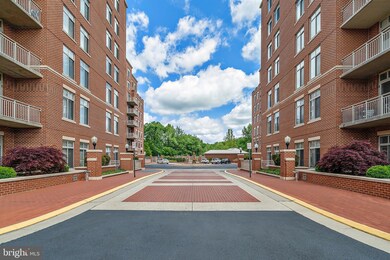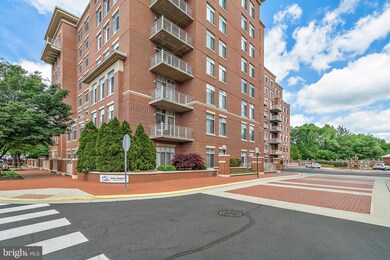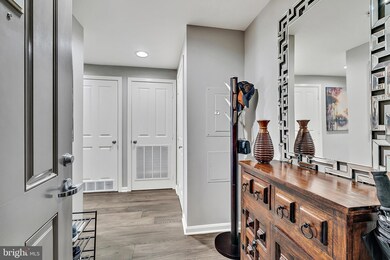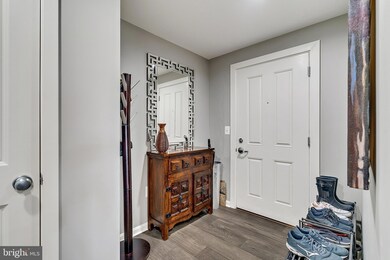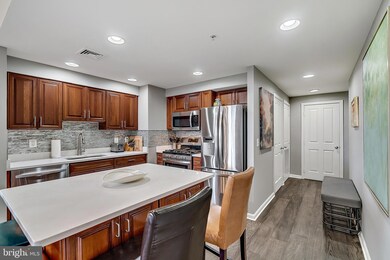
4490 Market Commons Dr Unit 701 Fairfax, VA 22033
Fair Lakes NeighborhoodHighlights
- Fitness Center
- 24-Hour Security
- View of Trees or Woods
- Johnson Middle School Rated A
- Eat-In Gourmet Kitchen
- Open Floorplan
About This Home
As of October 2020Come see this recently fully remodeled (2018) spacious luxury condominium at the Elan Condo community, East Market. Walk into this condo and you are greeted with a nice size entrance area that leads you around a corner toward a large style great room with gourmet kitchen with island off to your right. As you walk down the hallway toward the kitchen stop and check out the new oversized stackable Samsung washer and dryer. Then enter into the kitchen and find all new stainless steel appliances with a high end modern backsplash that wraps around the beautiful white quartz counter tops and a huge island that seats four. There is also an oversized sink with plenty of cabinet storage. It's hard to look down, but when you do you will see 7 inch wide grey Bruce oak hardwood floors that complement the entire modern look of this condo. There is incredible light that fills the rooms with its 6ft tall windows that wrap around the entire main living area. Enter into the master bedroom with a walk in closet and luxury master bath with dual sinks. The entire master bathroom has high end touches from the white quartz counters to the beautiful oversized tile in the large stand up shower with a 1/2 inch glass. When you want to relax, soak in the oversized Jacuzzi tub with multiple jets. On the other side of the main living area is another large bedroom with a walk in closet as well as a linen closet in the hall that leads into another fully updated modern looking bathroom with quartz countertop. This room also boast its own entrance way to the balcony which sits on the 7th floor overlooking the pool and wonderful woodlands beyond. This condo also comes with its own two private underground parking spots, as well as your own secured storage unit on same parking level. Additional amenities include, 2 level pool, club room, fitness center, business center and basketball court. Location is perfect and minutes for getting onto I-66, FFX County Parkway and RT 50 Rt 29. Shopping and dining is incredibly close, from Fairfax Corners, Fair Oaks Mall and Fair Lakes to Wholefoods right across the street. Home comes with most all furnishings you see, inquire with your realtor to make sure it is an item that conveys.
Property Details
Home Type
- Condominium
Est. Annual Taxes
- $4,509
Year Built
- Built in 2007 | Remodeled in 2018
Lot Details
- Wooded Lot
- Property is in excellent condition
HOA Fees
- $461 Monthly HOA Fees
Parking
- 2 Assigned Subterranean Spaces
- Assigned parking located at #172, 173
- Basement Garage
- Parking Storage or Cabinetry
Home Design
- Contemporary Architecture
- Brick Exterior Construction
Interior Spaces
- 1,138 Sq Ft Home
- Property has 1 Level
- Open Floorplan
- Partially Furnished
- High Ceiling
- Skylights
- Recessed Lighting
- Window Treatments
- Bay Window
- Sliding Doors
- Family Room Off Kitchen
- Combination Kitchen and Living
- Dining Room
- Wood Flooring
- Views of Woods
- Monitored
Kitchen
- Eat-In Gourmet Kitchen
- Breakfast Area or Nook
- Stove
- Built-In Microwave
- Dishwasher
- Stainless Steel Appliances
- Kitchen Island
- Upgraded Countertops
- Disposal
Bedrooms and Bathrooms
- 2 Main Level Bedrooms
- En-Suite Primary Bedroom
- Walk-In Closet
- 2 Full Bathrooms
- Soaking Tub
Laundry
- Laundry in unit
- Dryer
- Washer
Outdoor Features
- Balcony
- Outdoor Storage
Schools
- Greenbriar East Elementary School
- Katherine Johnson Middle School
- Fairfax High School
Utilities
- Central Air
- Heat Pump System
- Natural Gas Water Heater
Additional Features
- Accessible Elevator Installed
- Suburban Location
Listing and Financial Details
- Assessor Parcel Number 0552 24 0701
Community Details
Overview
- Association fees include custodial services maintenance, exterior building maintenance, gas, insurance, lawn maintenance, management, pool(s), reserve funds, sewer, snow removal, trash, water, common area maintenance
- Mid-Rise Condominium
- Elan At East Mar Community
- Elan At East Market Subdivision
Amenities
- Common Area
- Clubhouse
- Meeting Room
- Party Room
Recreation
- Community Basketball Court
- Fitness Center
- Community Pool
Pet Policy
- Limit on the number of pets
Security
- 24-Hour Security
- Front Desk in Lobby
Ownership History
Purchase Details
Home Financials for this Owner
Home Financials are based on the most recent Mortgage that was taken out on this home.Purchase Details
Home Financials for this Owner
Home Financials are based on the most recent Mortgage that was taken out on this home.Purchase Details
Home Financials for this Owner
Home Financials are based on the most recent Mortgage that was taken out on this home.Map
Similar Homes in Fairfax, VA
Home Values in the Area
Average Home Value in this Area
Purchase History
| Date | Type | Sale Price | Title Company |
|---|---|---|---|
| Deed | $465,000 | Bay County Title Llc | |
| Deed | $422,500 | Atd Title Llc | |
| Special Warranty Deed | $390,500 | -- |
Mortgage History
| Date | Status | Loan Amount | Loan Type |
|---|---|---|---|
| Open | $315,000 | New Conventional | |
| Previous Owner | $305,500 | New Conventional | |
| Previous Owner | $292,850 | New Conventional |
Property History
| Date | Event | Price | Change | Sq Ft Price |
|---|---|---|---|---|
| 07/31/2024 07/31/24 | Rented | $2,500 | 0.0% | -- |
| 07/05/2024 07/05/24 | For Rent | $2,500 | 0.0% | -- |
| 04/21/2024 04/21/24 | Off Market | $2,500 | -- | -- |
| 04/18/2024 04/18/24 | For Rent | $2,500 | +13.6% | -- |
| 11/02/2020 11/02/20 | Rented | $2,200 | 0.0% | -- |
| 10/16/2020 10/16/20 | For Rent | $2,200 | 0.0% | -- |
| 10/14/2020 10/14/20 | Sold | $465,000 | -3.1% | $409 / Sq Ft |
| 08/29/2020 08/29/20 | Pending | -- | -- | -- |
| 08/11/2020 08/11/20 | For Sale | $479,900 | +13.6% | $422 / Sq Ft |
| 10/12/2018 10/12/18 | Sold | $422,500 | -0.6% | $371 / Sq Ft |
| 09/10/2018 09/10/18 | Pending | -- | -- | -- |
| 09/07/2018 09/07/18 | For Sale | $425,000 | -- | $373 / Sq Ft |
Tax History
| Year | Tax Paid | Tax Assessment Tax Assessment Total Assessment is a certain percentage of the fair market value that is determined by local assessors to be the total taxable value of land and additions on the property. | Land | Improvement |
|---|---|---|---|---|
| 2024 | $5,735 | $495,020 | $99,000 | $396,020 |
| 2023 | $5,172 | $458,350 | $92,000 | $366,350 |
| 2022 | $5,138 | $449,360 | $90,000 | $359,360 |
| 2021 | $4,883 | $416,070 | $83,000 | $333,070 |
| 2020 | $4,690 | $396,260 | $79,000 | $317,260 |
| 2019 | $4,510 | $381,060 | $76,000 | $305,060 |
| 2018 | $4,257 | $370,170 | $74,000 | $296,170 |
| 2017 | $4,174 | $359,540 | $72,000 | $287,540 |
| 2016 | $4,124 | $355,980 | $71,000 | $284,980 |
| 2015 | $3,973 | $355,980 | $71,000 | $284,980 |
| 2014 | $4,084 | $366,790 | $73,000 | $293,790 |
Source: Bright MLS
MLS Number: VAFX1147526
APN: 0552-24-0701
- 4490 Market Commons Dr Unit 105
- 4480 Market Commons Dr Unit 512
- 4480 Market Commons Dr Unit 505
- 4463B Beacon Grove Cir Unit 702B
- 05 Fair Lakes Ct
- 04 Fair Lakes Ct
- 03 Fair Lakes Ct
- 02 Fair Lakes Ct
- 01 Fair Lakes Ct
- 00 Fair Lakes Ct
- 4393 Denfeld Trail
- 4320 Cannon Ridge Ct Unit C
- 4320U Cannon Ridge Ct Unit 67
- 12451 Hayes Ct Unit 201
- 4215 Mozart Brigade Ln Unit 32
- 4326 Sutler Hill Square
- 4270 Wheeled Caisson Square
- 4263 Sleepy Lake Dr
- 12655 Fair Crest Ct Unit 93-301
- 12241 Fairfield House Dr Unit 303B
