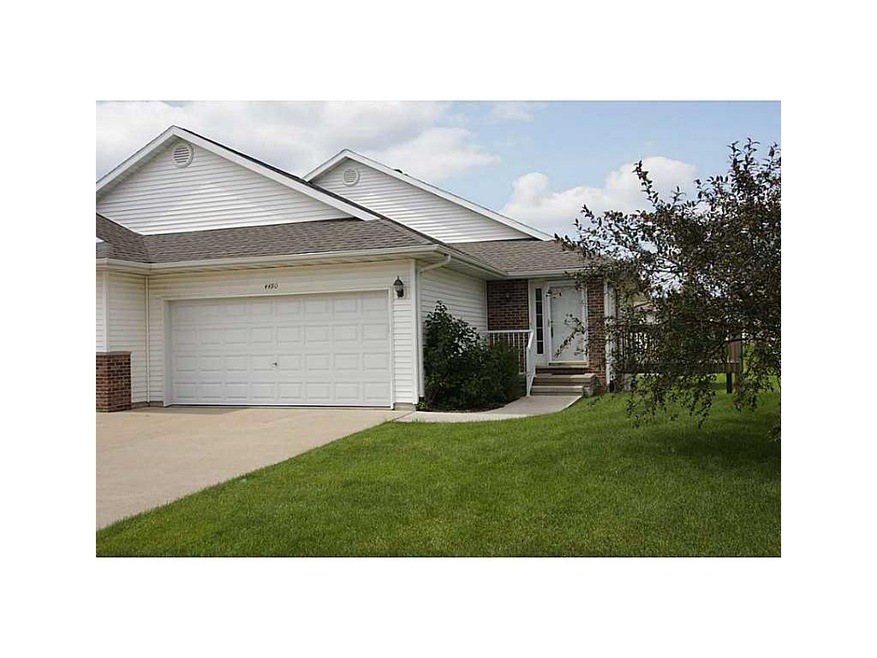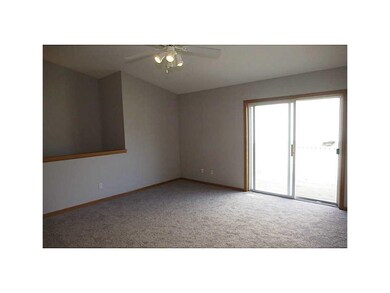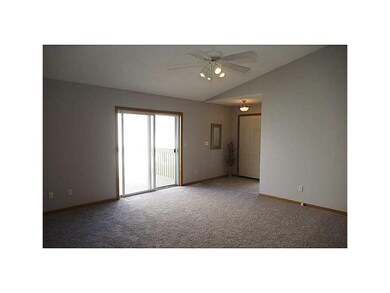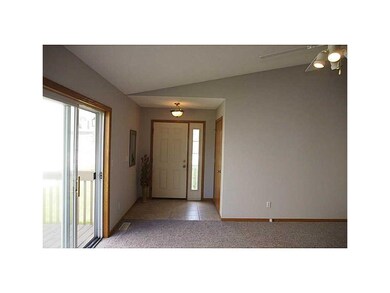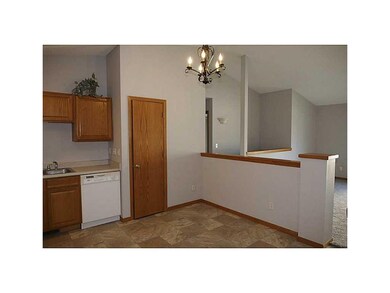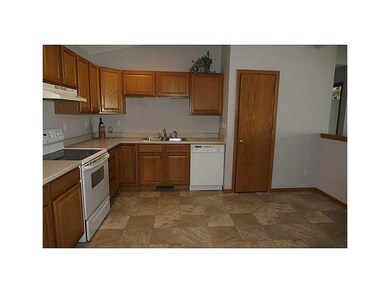
4490 Merganser Ct Unit 4490 Marion, IA 52302
Highlights
- Deck
- Ranch Style House
- Cul-De-Sac
- Linn-Mar High School Rated A-
- Hydromassage or Jetted Bathtub
- 2 Car Attached Garage
About This Home
As of November 2017Move in and enjoy. One owner end unit condo with fresh paint, new carpeting and vinyl. Elegant walk-in shower/tub. Walk-out lower level ready for you to finish with ample storage space. New water heater. All HOA dues paid through 12/31/2015
Last Agent to Sell the Property
Carolyn Shay
SKOGMAN REALTY Listed on: 07/08/2015
Last Buyer's Agent
Jill Gustin
SKOGMAN REALTY
Property Details
Home Type
- Condominium
Est. Annual Taxes
- $2,610
Year Built
- 2004
Lot Details
- Cul-De-Sac
HOA Fees
- $100 Monthly HOA Fees
Parking
- 2 Car Attached Garage
Home Design
- Ranch Style House
- Poured Concrete
- Frame Construction
- Vinyl Construction Material
Interior Spaces
- 1,164 Sq Ft Home
- Living Room
Kitchen
- Eat-In Kitchen
- Range
- Dishwasher
- Disposal
Bedrooms and Bathrooms
- 2 Main Level Bedrooms
- Hydromassage or Jetted Bathtub
Laundry
- Laundry on main level
- Dryer
- Washer
Basement
- Walk-Out Basement
- Basement Fills Entire Space Under The House
Outdoor Features
- Deck
- Patio
Utilities
- Forced Air Cooling System
- Gas Water Heater
- Satellite Dish
- Cable TV Available
Community Details
Overview
- Built by ABODE
Pet Policy
- Limit on the number of pets
Ownership History
Purchase Details
Home Financials for this Owner
Home Financials are based on the most recent Mortgage that was taken out on this home.Purchase Details
Home Financials for this Owner
Home Financials are based on the most recent Mortgage that was taken out on this home.Similar Homes in the area
Home Values in the Area
Average Home Value in this Area
Purchase History
| Date | Type | Sale Price | Title Company |
|---|---|---|---|
| Warranty Deed | $135,000 | None Available | |
| Warranty Deed | $124,000 | -- |
Mortgage History
| Date | Status | Loan Amount | Loan Type |
|---|---|---|---|
| Previous Owner | $99,200 | Purchase Money Mortgage |
Property History
| Date | Event | Price | Change | Sq Ft Price |
|---|---|---|---|---|
| 11/28/2017 11/28/17 | Sold | $135,000 | 0.0% | $116 / Sq Ft |
| 10/20/2017 10/20/17 | Pending | -- | -- | -- |
| 09/26/2017 09/26/17 | For Sale | $135,000 | +3.8% | $116 / Sq Ft |
| 08/07/2015 08/07/15 | Sold | $130,000 | -3.6% | $112 / Sq Ft |
| 07/15/2015 07/15/15 | Pending | -- | -- | -- |
| 07/08/2015 07/08/15 | For Sale | $134,900 | -- | $116 / Sq Ft |
Tax History Compared to Growth
Tax History
| Year | Tax Paid | Tax Assessment Tax Assessment Total Assessment is a certain percentage of the fair market value that is determined by local assessors to be the total taxable value of land and additions on the property. | Land | Improvement |
|---|---|---|---|---|
| 2023 | $3,118 | $182,300 | $19,500 | $162,800 |
| 2022 | $2,970 | $152,800 | $19,500 | $133,300 |
| 2021 | $2,860 | $152,800 | $19,500 | $133,300 |
| 2020 | $2,860 | $138,800 | $19,500 | $119,300 |
| 2019 | $2,644 | $138,800 | $19,500 | $119,300 |
| 2018 | $2,536 | $129,000 | $19,500 | $109,500 |
| 2017 | $2,562 | $127,100 | $19,500 | $107,600 |
| 2016 | $2,742 | $127,100 | $19,500 | $107,600 |
| 2015 | $2,732 | $127,100 | $19,500 | $107,600 |
| 2014 | $2,732 | $127,100 | $19,500 | $107,600 |
| 2013 | $2,610 | $127,100 | $19,500 | $107,600 |
Agents Affiliated with this Home
-

Seller's Agent in 2017
Jill Gustin
SKOGMAN REALTY
(319) 360-0440
-
G
Buyer's Agent in 2017
Gail Alt-Conlan
IOWA REALTY
-
C
Seller's Agent in 2015
Carolyn Shay
SKOGMAN REALTY
Map
Source: Cedar Rapids Area Association of REALTORS®
MLS Number: 1505336
APN: 10321-01004-01035
- 2931 Eight Bells Dr
- 4241 Justified Dr
- 4413 Derby Dr Unit 4413
- 4225 Justified Dr
- 4315 Snowgoose Dr
- 4209 Justified Dr
- 4272 Churchill Dr
- 4193 Justified Dr
- 5150 Prairie Ridge Ave
- 4437 Derby Dr
- 4177 Justified Dr
- 4505 Windemere Ct Unit 4505
- 5305 Prairie Ridge Ave
- 2130 Rosewood Ridge Dr
- 5055 Pluto Ave
- 2405 Tamerac Dr
- 4332 Quail Trail Dr
- 3850 Quail Trail Dr
- 4409 Hastings Dr
- 4035 Monarch Ave
