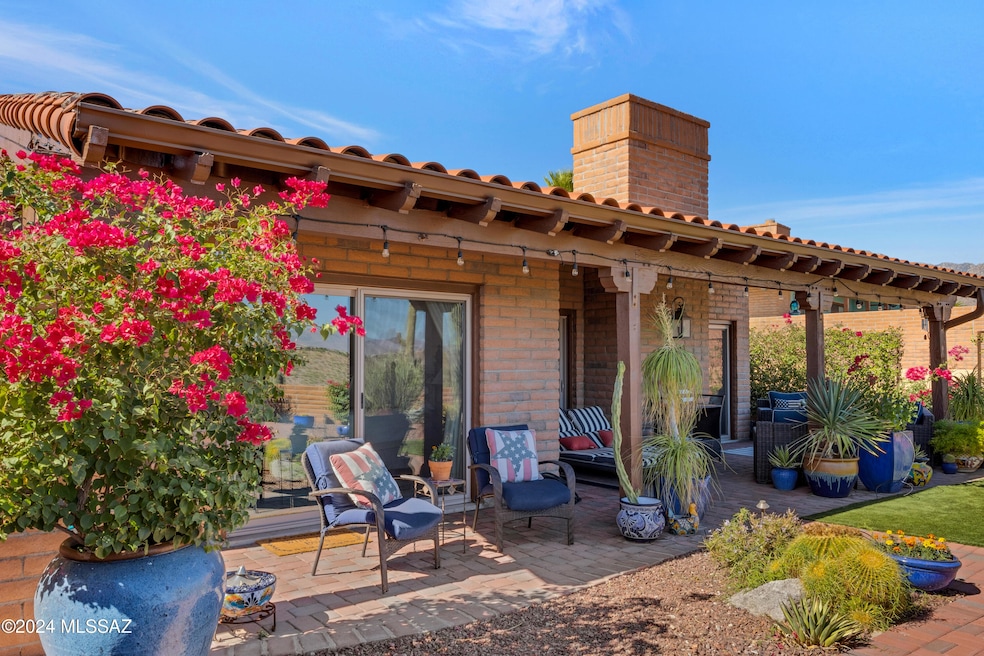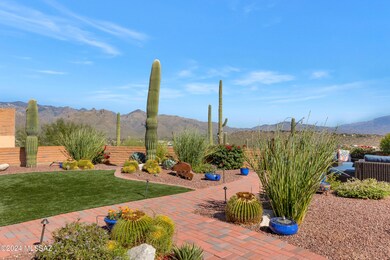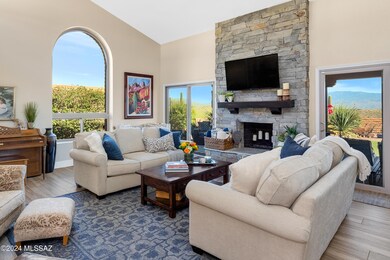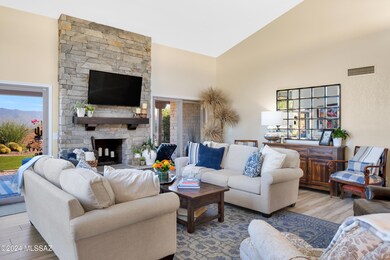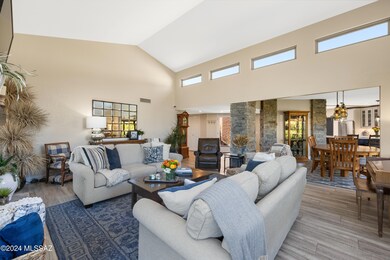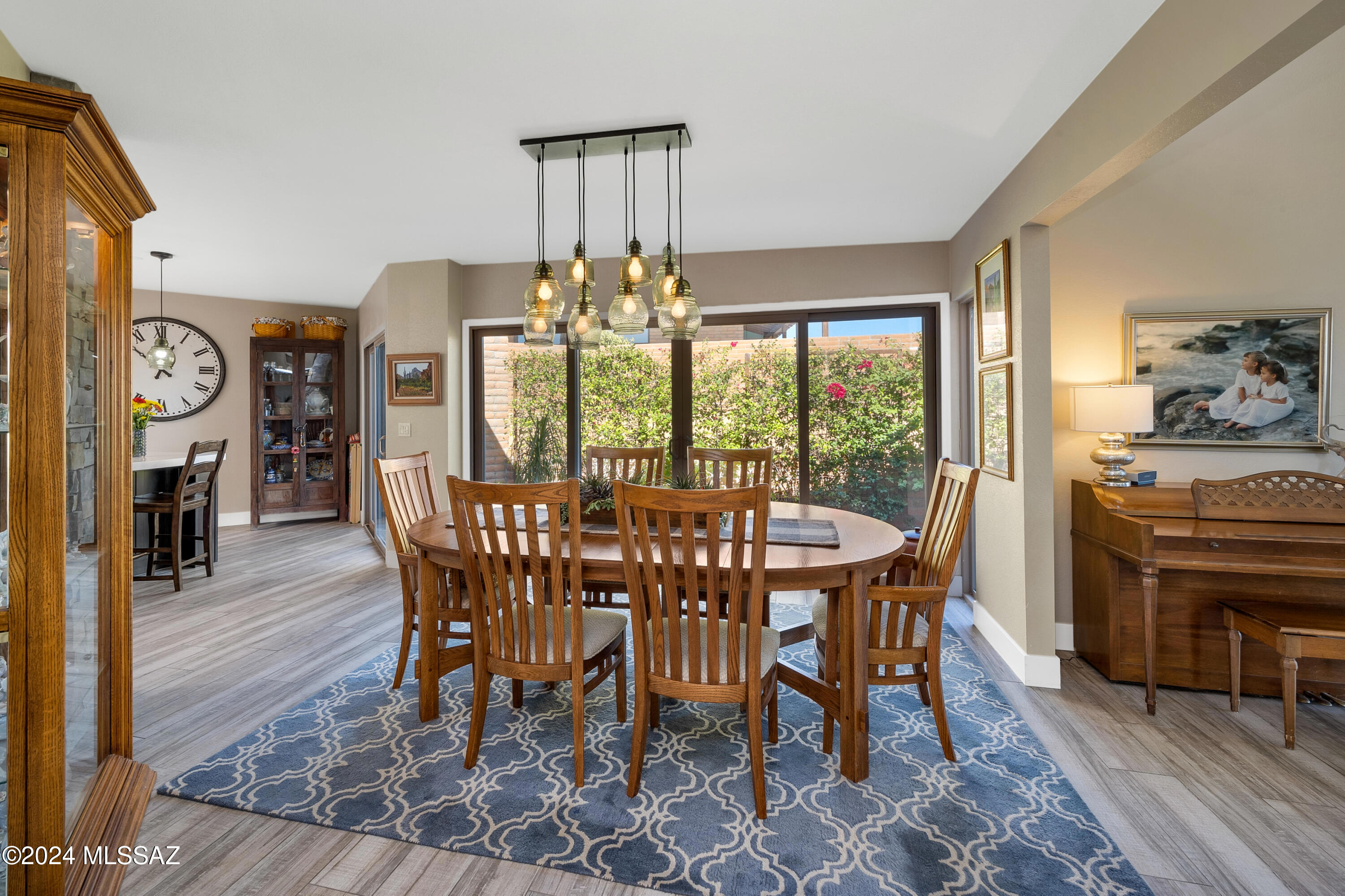
4490 N Trocha Alegre Tucson, AZ 85750
Highlights
- Spa
- 0.22 Acre Lot
- Clubhouse
- Panoramic View
- Hilltop Location
- Recreation Room
About This Home
As of March 2025This detached, ridge-top home combines luxury, comfort and stunning views. Fully updated, this Mazatlan floorplan has a modern elegance. The kitchen has a large working island, endless quartz counters, gas range and a prep/bar- sink. This space is designed for both functionality and style. Open air dining is easy when you open the wall of windows. The primary suite is a thoughtfully updated retreat. The ensuite provides a spa-like experience with dual vanity, freestanding tub and zero-threshold shower. The custom fitted closet makes it easy to keep your personal space tidy and stylish. The meticulously designed yard provides several outdoor living spaces to enjoy sweeping view of mountains and city lights to the East. This home is move-in ready! Come experience it today.
Last Agent to Sell the Property
Long Realty Brokerage Email: KimM@LongRealty.com Listed on: 02/28/2025

Last Buyer's Agent
Jameson Gray
Gray St. Onge
Home Details
Home Type
- Single Family
Est. Annual Taxes
- $5,313
Year Built
- Built in 1987
Lot Details
- 2,447 Sq Ft Lot
- Lot includes common area
- West Facing Home
- East or West Exposure
- Masonry wall
- Block Wall Fence
- Drip System Landscaping
- Artificial Turf
- Shrub
- Paved or Partially Paved Lot
- Hilltop Location
- Grass Covered Lot
- Back and Front Yard
- Property is zoned Pima County - CR1
HOA Fees
- $133 Monthly HOA Fees
Property Views
- Panoramic
- City
- Mountain
Home Design
- Modern Architecture
- Territorial Architecture
- Built-Up Roof
Interior Spaces
- 2,447 Sq Ft Home
- Property has 1 Level
- Vaulted Ceiling
- Ceiling Fan
- Skylights
- Gas Fireplace
- Double Pane Windows
- Low Emissivity Windows
- Entrance Foyer
- Living Room with Fireplace
- Formal Dining Room
- Recreation Room
Kitchen
- Breakfast Bar
- Walk-In Pantry
- Gas Cooktop
- Microwave
- Dishwasher
- Stainless Steel Appliances
- Kitchen Island
- Quartz Countertops
- Disposal
Flooring
- Pavers
- Ceramic Tile
Bedrooms and Bathrooms
- 3 Bedrooms
- Walk-In Closet
- 2 Full Bathrooms
- Dual Vanity Sinks in Primary Bathroom
- Separate Shower in Primary Bathroom
- Soaking Tub
- Bathtub with Shower
- Exhaust Fan In Bathroom
Laundry
- Laundry Room
- Dryer
- Washer
- Sink Near Laundry
Home Security
- Home Security System
- Fire and Smoke Detector
Parking
- 2 Car Garage
- Garage Door Opener
- Driveway
Accessible Home Design
- Roll-in Shower
- Accessible Hallway
- Doors with lever handles
- Doors are 32 inches wide or more
- No Interior Steps
- Level Entry For Accessibility
Outdoor Features
- Spa
- Courtyard
- Covered patio or porch
Schools
- Whitmore Elementary School
- Magee Middle School
- Sabino High School
Utilities
- Forced Air Heating and Cooling System
- Heating System Uses Natural Gas
- Natural Gas Water Heater
- Water Purifier
- Water Softener
- High Speed Internet
- Phone Available
- Cable TV Available
Community Details
Overview
- Association fees include common area maintenance, garbage collection, street maintenance
- $150 HOA Transfer Fee
- Fairfield Community
- Fairfield Sunrise East Subdivision
- The community has rules related to deed restrictions
Amenities
- Clubhouse
Recreation
- Tennis Courts
- Pickleball Courts
- Community Pool
- Community Spa
Ownership History
Purchase Details
Home Financials for this Owner
Home Financials are based on the most recent Mortgage that was taken out on this home.Purchase Details
Home Financials for this Owner
Home Financials are based on the most recent Mortgage that was taken out on this home.Purchase Details
Home Financials for this Owner
Home Financials are based on the most recent Mortgage that was taken out on this home.Purchase Details
Purchase Details
Home Financials for this Owner
Home Financials are based on the most recent Mortgage that was taken out on this home.Purchase Details
Home Financials for this Owner
Home Financials are based on the most recent Mortgage that was taken out on this home.Purchase Details
Home Financials for this Owner
Home Financials are based on the most recent Mortgage that was taken out on this home.Similar Homes in the area
Home Values in the Area
Average Home Value in this Area
Purchase History
| Date | Type | Sale Price | Title Company |
|---|---|---|---|
| Warranty Deed | $1,090,000 | Agave Title | |
| Interfamily Deed Transfer | -- | None Available | |
| Interfamily Deed Transfer | -- | None Available | |
| Deed | -- | None Listed On Document | |
| Deed | -- | None Listed On Document | |
| Interfamily Deed Transfer | -- | None Available | |
| Interfamily Deed Transfer | -- | Lawyers Title | |
| Interfamily Deed Transfer | -- | Tlati | |
| Interfamily Deed Transfer | -- | -- | |
| Warranty Deed | $362,500 | -- | |
| Warranty Deed | $362,500 | -- |
Mortgage History
| Date | Status | Loan Amount | Loan Type |
|---|---|---|---|
| Previous Owner | $136,733 | New Conventional | |
| Previous Owner | $145,500 | Credit Line Revolving | |
| Previous Owner | $161,500 | Credit Line Revolving | |
| Previous Owner | $255,000 | Unknown | |
| Previous Owner | $265,000 | Fannie Mae Freddie Mac | |
| Previous Owner | $280,000 | New Conventional |
Property History
| Date | Event | Price | Change | Sq Ft Price |
|---|---|---|---|---|
| 03/21/2025 03/21/25 | Sold | $1,090,000 | 0.0% | $445 / Sq Ft |
| 03/14/2025 03/14/25 | Pending | -- | -- | -- |
| 02/28/2025 02/28/25 | For Sale | $1,090,000 | -- | $445 / Sq Ft |
Tax History Compared to Growth
Tax History
| Year | Tax Paid | Tax Assessment Tax Assessment Total Assessment is a certain percentage of the fair market value that is determined by local assessors to be the total taxable value of land and additions on the property. | Land | Improvement |
|---|---|---|---|---|
| 2024 | $5,313 | $48,117 | -- | -- |
| 2023 | $4,855 | $45,826 | $0 | $0 |
| 2022 | $4,855 | $43,644 | $0 | $0 |
| 2021 | $4,898 | $39,586 | $0 | $0 |
| 2020 | $4,722 | $39,586 | $0 | $0 |
| 2019 | $4,638 | $41,437 | $0 | $0 |
| 2018 | $4,416 | $34,196 | $0 | $0 |
| 2017 | $4,206 | $34,196 | $0 | $0 |
| 2016 | $4,080 | $32,567 | $0 | $0 |
| 2015 | $3,904 | $31,017 | $0 | $0 |
Agents Affiliated with this Home
-
Kim McAloney
K
Seller's Agent in 2025
Kim McAloney
Long Realty
(520) 918-4800
3 in this area
28 Total Sales
-
J
Buyer's Agent in 2025
Jameson Gray
Gray St. Onge
-
Mckenna St. Onge
M
Buyer Co-Listing Agent in 2025
Mckenna St. Onge
Gray St. Onge
(520) 638-8730
107 in this area
231 Total Sales
Map
Source: MLS of Southern Arizona
MLS Number: 22505916
APN: 114-16-5220
- 4460 N Trocha Alegre
- 6920 E Paseo Penoso
- 7141 E Gambel Cir
- 4421 N Camino Ferreo
- 4380 N Camino Ferreo
- 6951 E Wild Canyon Place
- 4430 N Vereda Rosada
- 7302 E Rocky Creek Place
- 4301 N Ventana Dr
- 4180 N Camino Ferreo
- 7255 E Snyder Rd Unit 9103
- 7255 E Snyder Rd Unit 8202
- 7255 E Snyder Rd Unit 7203
- 7255 E Snyder Rd Unit 7104
- 7255 E Snyder Rd Unit 8101
- 7255 E Snyder Rd Unit 7101
- 7402 E Wandering Rd
- 4880 N Rock Canyon Rd
- 7471 E Serenity Ln
- 7472 E Serenity Ln
