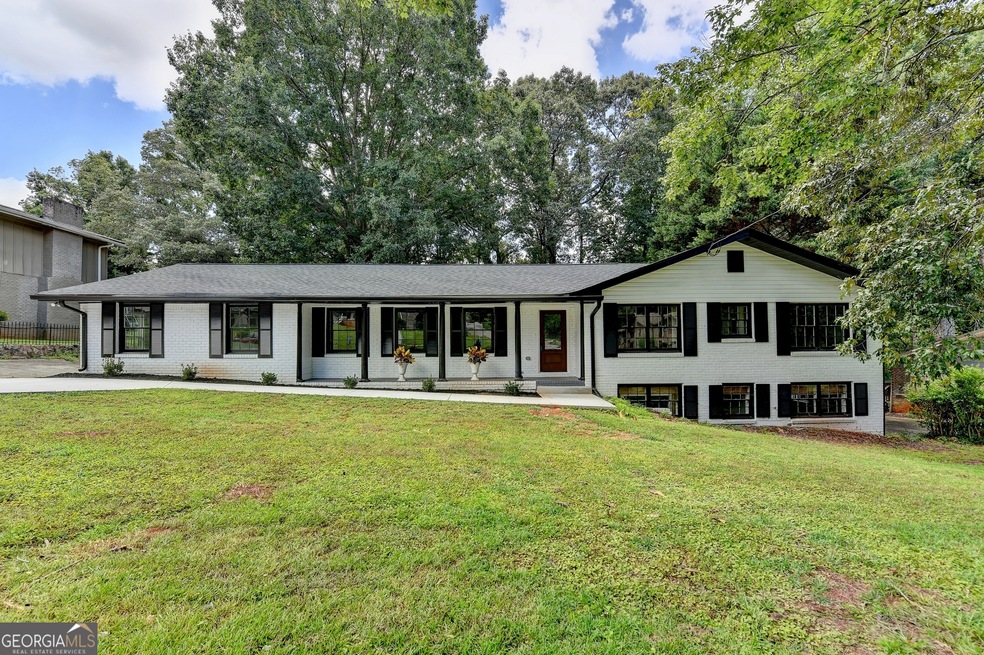
$450,000
- 5 Beds
- 3 Baths
- 2,649 Sq Ft
- 3108 Pheasant Dr
- Decatur, GA
Welcome to this stunning 5-bedroom, 3-bathroom home featuring a spacious open-concept layout perfect for modern living. Recently renovated to the studs, this property offers peace of mind with a newer AC unit, insulated crawl space, termite detection stations, and a roof and gutters only 3 years old! Enjoy cooking and entertaining in the brand new kitchen, complete with stylish finishes and
Paula Pulgarin HomeSmart






