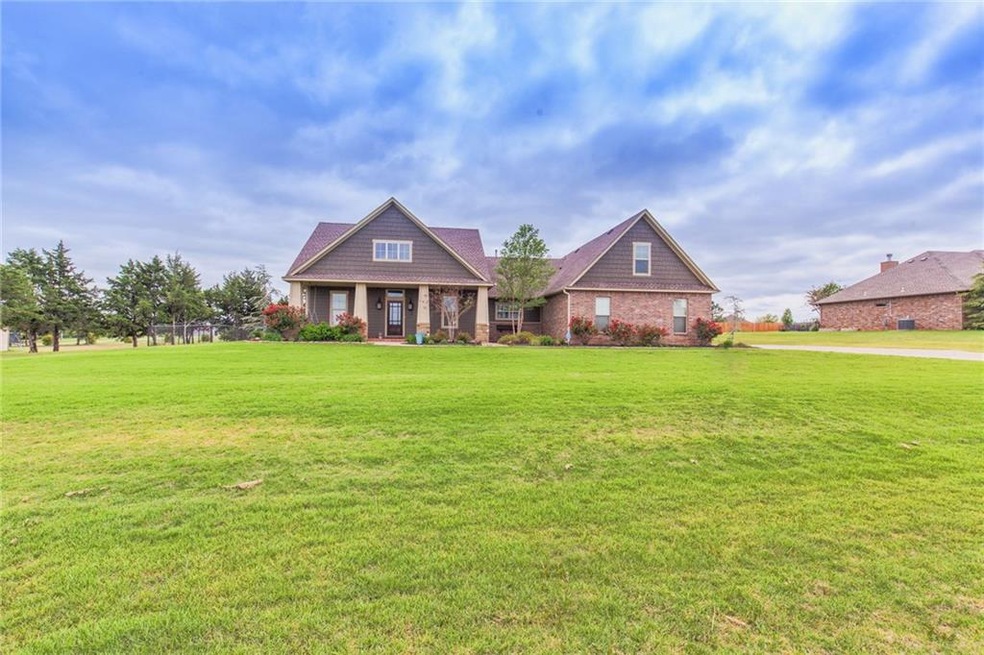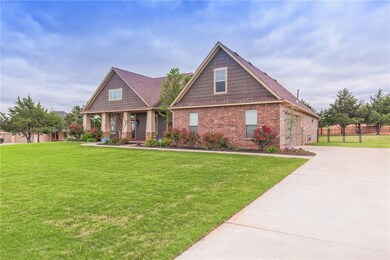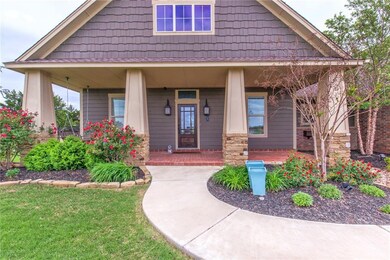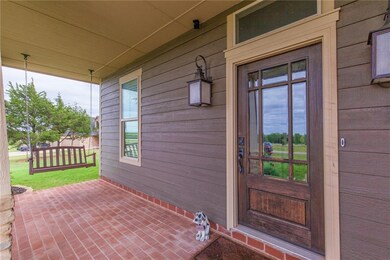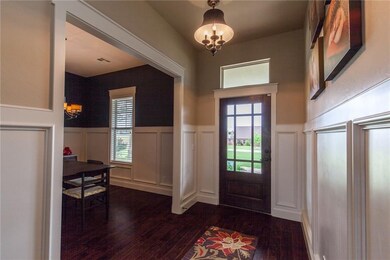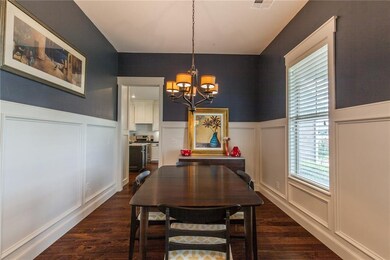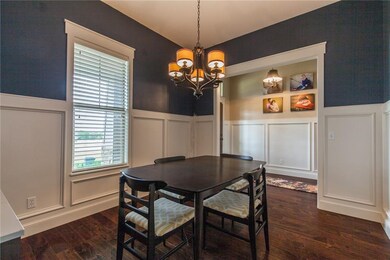
4491 Carson Trail Guthrie, OK 73044
East Guthrie NeighborhoodHighlights
- Traditional Architecture
- Wood Flooring
- Covered patio or porch
- Fogarty Elementary School Rated 9+
- Bonus Room
- 2 Car Attached Garage
About This Home
As of May 2020Breathtaking craftsman home from the moment you step on the front porch with the stamped brick. Beautiful hardwood floors, custom designer paint and gorgeous white wainscoting. Huge kitchen with lots of cabinetry and storage. Calcatta marble counter top center island. Woodwork has been upgraded with extra storage through home. Split floor plan with a large bonus room upstairs. Over-sized garage! In their time owning the home, the sellers have installed a fence around the property, a water softener, a whole home water filter system, extensive landscaping to clear the backyard, and new blinds! Home is located only minutes away from I-35, Stillwater, and Edmond.
Last Agent to Sell the Property
YHSGR - Counter Canter, Inc Listed on: 04/18/2017
Home Details
Home Type
- Single Family
Est. Annual Taxes
- $3,245
Year Built
- Built in 2012
Lot Details
- 0.79 Acre Lot
- North Facing Home
- Partially Fenced Property
- Wood Fence
- Interior Lot
- Sprinkler System
HOA Fees
- $8 Monthly HOA Fees
Parking
- 2 Car Attached Garage
- Garage Door Opener
- Driveway
Home Design
- Traditional Architecture
- Slab Foundation
- Brick Frame
- Composition Roof
Interior Spaces
- 2,592 Sq Ft Home
- 2-Story Property
- Fireplace Features Masonry
- Bonus Room
- Inside Utility
- Laundry Room
Flooring
- Wood
- Carpet
- Tile
Bedrooms and Bathrooms
- 3 Bedrooms
Outdoor Features
- Covered patio or porch
Utilities
- Central Heating and Cooling System
- Well
- Aerobic Septic System
Community Details
- Association fees include maintenance
- Mandatory home owners association
Listing and Financial Details
- Tax Lot 11
Ownership History
Purchase Details
Home Financials for this Owner
Home Financials are based on the most recent Mortgage that was taken out on this home.Purchase Details
Home Financials for this Owner
Home Financials are based on the most recent Mortgage that was taken out on this home.Purchase Details
Home Financials for this Owner
Home Financials are based on the most recent Mortgage that was taken out on this home.Purchase Details
Home Financials for this Owner
Home Financials are based on the most recent Mortgage that was taken out on this home.Similar Homes in the area
Home Values in the Area
Average Home Value in this Area
Purchase History
| Date | Type | Sale Price | Title Company |
|---|---|---|---|
| Warranty Deed | $309,000 | American Eagle Ttl Group Llc | |
| Warranty Deed | $280,000 | Chicago Title Oklahoma | |
| Warranty Deed | $270,000 | The Oklahoma City Abstract & | |
| Warranty Deed | $220,000 | None Available |
Mortgage History
| Date | Status | Loan Amount | Loan Type |
|---|---|---|---|
| Open | $309,000 | VA | |
| Previous Owner | $252,000 | New Conventional | |
| Previous Owner | $215,920 | New Conventional | |
| Previous Owner | $176,000 | New Conventional | |
| Previous Owner | $174,129 | Construction |
Property History
| Date | Event | Price | Change | Sq Ft Price |
|---|---|---|---|---|
| 05/01/2020 05/01/20 | Sold | $309,000 | +3.3% | $119 / Sq Ft |
| 03/16/2020 03/16/20 | Pending | -- | -- | -- |
| 03/13/2020 03/13/20 | Price Changed | $299,000 | -3.5% | $115 / Sq Ft |
| 03/03/2020 03/03/20 | For Sale | $309,900 | +10.7% | $119 / Sq Ft |
| 06/30/2017 06/30/17 | Sold | $280,000 | -1.8% | $108 / Sq Ft |
| 06/07/2017 06/07/17 | Pending | -- | -- | -- |
| 04/18/2017 04/18/17 | For Sale | $285,000 | +5.6% | $110 / Sq Ft |
| 11/14/2016 11/14/16 | Sold | $269,900 | 0.0% | $104 / Sq Ft |
| 10/11/2016 10/11/16 | Pending | -- | -- | -- |
| 09/22/2016 09/22/16 | For Sale | $269,900 | -- | $104 / Sq Ft |
Tax History Compared to Growth
Tax History
| Year | Tax Paid | Tax Assessment Tax Assessment Total Assessment is a certain percentage of the fair market value that is determined by local assessors to be the total taxable value of land and additions on the property. | Land | Improvement |
|---|---|---|---|---|
| 2024 | $3,245 | $35,444 | $3,562 | $31,882 |
| 2023 | $3,245 | $34,412 | $3,562 | $30,850 |
| 2022 | $3,078 | $34,412 | $3,562 | $30,850 |
| 2021 | $3,153 | $35,018 | $3,562 | $31,456 |
| 2020 | $2,857 | $30,766 | $3,850 | $26,916 |
| 2019 | $2,867 | $30,766 | $3,850 | $26,916 |
| 2018 | $2,818 | $31,167 | $3,850 | $27,317 |
| 2017 | $2,543 | $29,648 | $3,354 | $26,294 |
| 2016 | $2,099 | $24,164 | $1,994 | $22,170 |
| 2014 | $1,857 | $24,343 | $1,477 | $22,866 |
| 2013 | $19 | $26,745 | $1,800 | $24,945 |
Agents Affiliated with this Home
-
Joanna Haley

Seller's Agent in 2020
Joanna Haley
Keller Williams Realty Elite
(405) 570-2337
2 in this area
135 Total Sales
-
Sarah Mathes

Buyer's Agent in 2020
Sarah Mathes
Milk and Honey Realty LLC
(405) 215-3515
16 in this area
176 Total Sales
-
Cindy and Wally Kerr

Seller's Agent in 2017
Cindy and Wally Kerr
YHSGR - Counter Canter, Inc
(405) 330-3000
1 in this area
194 Total Sales
-
Jo Burleson

Seller Co-Listing Agent in 2017
Jo Burleson
Bailee & Co. Real Estate
(405) 426-7091
4 in this area
117 Total Sales
-
James Long

Seller's Agent in 2016
James Long
Jameson Realty Group
(405) 315-6955
14 in this area
119 Total Sales
Map
Source: MLSOK
MLS Number: 768976
APN: 420050064
- 11734 Split Oak Cir
- 841 Meadow Park Rd Unit 17
- 900 Meadow Park Rd Unit 29
- 861 Meadow Park Rd Unit 18
- 880 Meadow Park Rd Unit 30
- 860 Creekside Trail
- 900 Creekside Trail Unit 2
- 940 Creekside Trail Unit 3
- 901 Meadow Park Rd Unit 20
- 960 Creekside Trail Unit 4
- 961 Meadow Park Rd Unit 23
- 921 Meadow Park Rd Unit 21
- 980 Creekside Trail Unit 5
- 1000 Creekside Trail Unit 6
- 1001 Meadow Park Rd Unit 25
- 1020 Creekside Trail Unit 7
- 981 Meadow Park Rd Unit 24
- 1021 Meadow Park Rd Unit 26
- 1041 Meadow Park Rd Unit 27
- 1060 Creekside Trail Unit 9
