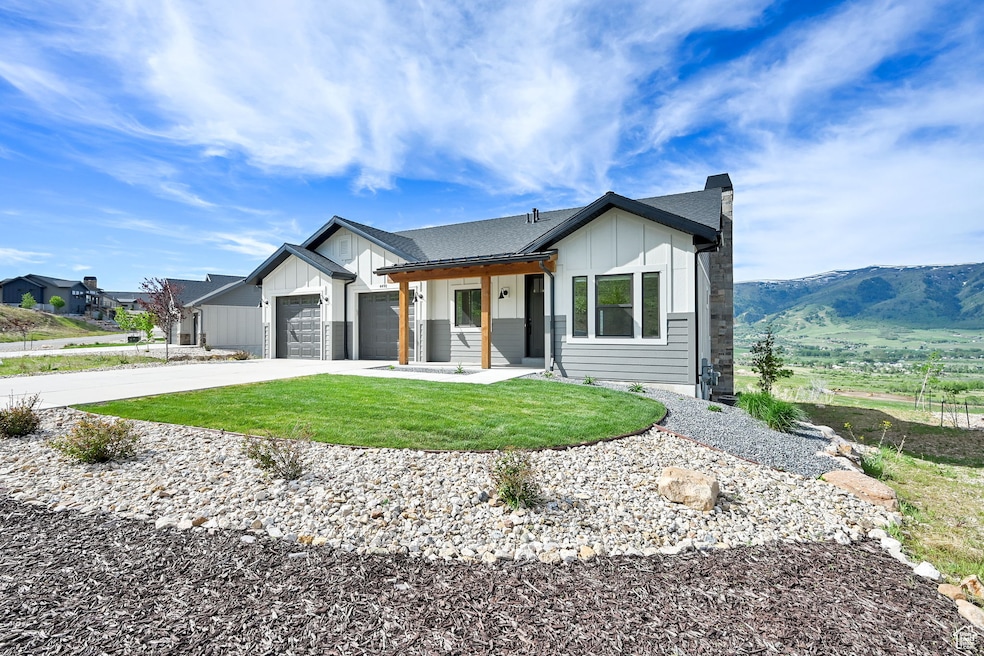
Estimated payment $8,835/month
Highlights
- Lake View
- Main Floor Primary Bedroom
- Covered Patio or Porch
- Valley Elementary School Rated A-
- Great Room
- Hiking Trails
About This Home
Perched atop the luxury Bridges community with expansive, panoramic views of the Ogden Valley, welcome home to one of the most sought after properties in the Wolf Creek Resort area. Featuring a walkout basement and single-level living, this property is the most popular floor plan in The Bridges. During construction, unique upgrades were added to the home, including a custom kitchen with double ovens and a vented range hood, double sliding glass doors to an extended deck that spans the entire length of the home, custom lighting and window coverings, durable LVP flooring, exterior hot tub vault, increased garage storage, and more. When entering the home, you'll immediately take in the incredible mountain views, including direct views of Nordic Valley, Ben Lomond and Willard Peaks, Mount Ogden and Snowbasin, Pineview Reservoir, and the valley floor. The lot is situated directly above dedicated open space, and due to the elevation of the home, views will always be preserved. The home is also in the "Mountainside" area of The Bridges, which means the home includes over a third of an acre lot, and much more space between neighboring homes. The property is zoned for nightly or longterm rentals, and provides convenient access to Powder Mountain, Snowbasin, hiking, mountain biking, and all the area has to offer. Since being built, the owners have hardly spent any time in the property, and it has never been nightly rented. It is in incredible condition and is truly like a brand new home. Properties like this in the Bridges don't become available often. Schedule a private tour today!
Home Details
Home Type
- Single Family
Est. Annual Taxes
- $5,187
Year Built
- Built in 2021
Lot Details
- 0.35 Acre Lot
- Xeriscape Landscape
- Sloped Lot
- Property is zoned Single-Family, Short Term Rental Allowed
HOA Fees
- $175 Monthly HOA Fees
Parking
- 2 Car Attached Garage
Property Views
- Lake
- Mountain
- Valley
Home Design
- Bungalow
- Metal Roof
- Stone Siding
Interior Spaces
- 3,469 Sq Ft Home
- 2-Story Property
- Gas Log Fireplace
- Sliding Doors
- Great Room
Kitchen
- Gas Oven
- Gas Range
- Microwave
- Disposal
Flooring
- Carpet
- Laminate
- Tile
Bedrooms and Bathrooms
- 5 Bedrooms | 2 Main Level Bedrooms
- Primary Bedroom on Main
- Walk-In Closet
- 4 Full Bathrooms
- Bathtub With Separate Shower Stall
Basement
- Walk-Out Basement
- Basement Fills Entire Space Under The House
Schools
- Valley Elementary School
- Snowcrest Middle School
- Weber High School
Utilities
- Forced Air Heating and Cooling System
- Natural Gas Connected
Additional Features
- Reclaimed Water Irrigation System
- Covered Patio or Porch
Listing and Financial Details
- Exclusions: Dryer, Refrigerator, Washer
- Assessor Parcel Number 22-348-0008
Community Details
Overview
- Peak 2 Peak Management Association, Phone Number (801) 745-2009
- The Bridges Subdivision
Recreation
- Hiking Trails
- Bike Trail
Map
Home Values in the Area
Average Home Value in this Area
Tax History
| Year | Tax Paid | Tax Assessment Tax Assessment Total Assessment is a certain percentage of the fair market value that is determined by local assessors to be the total taxable value of land and additions on the property. | Land | Improvement |
|---|---|---|---|---|
| 2025 | $5,187 | $1,080,774 | $349,718 | $731,056 |
| 2024 | $5,187 | $991,000 | $320,306 | $670,694 |
| 2023 | $4,571 | $861,531 | $320,306 | $541,225 |
| 2022 | $4,618 | $886,725 | $300,214 | $586,511 |
| 2021 | $1,891 | $186,173 | $186,173 | $0 |
| 2020 | $1,542 | $139,451 | $139,451 | $0 |
| 2019 | $1,611 | $139,451 | $139,451 | $0 |
| 2018 | $1,458 | $121,054 | $121,054 | $0 |
| 2017 | $0 | $0 | $0 | $0 |
Property History
| Date | Event | Price | Change | Sq Ft Price |
|---|---|---|---|---|
| 08/13/2025 08/13/25 | Price Changed | $1,510,000 | -2.9% | $435 / Sq Ft |
| 06/05/2025 06/05/25 | Price Changed | $1,555,000 | -1.3% | $448 / Sq Ft |
| 05/13/2025 05/13/25 | For Sale | $1,575,000 | -- | $454 / Sq Ft |
Purchase History
| Date | Type | Sale Price | Title Company |
|---|---|---|---|
| Warranty Deed | -- | Metro National Title |
Similar Homes in Eden, UT
Source: UtahRealEstate.com
MLS Number: 2084531
APN: 22-348-0008
- 4629 N Seven Bridges Rd Unit 32
- 4542 N Seven Bridges Rd Unit 16
- 4781 E Howe Dr Unit 240
- 4788 Paddleford Dr
- 4349 N Snowflake Cir Unit 19
- 4741 E Mountain Trail Ct Unit 11
- 6715 E Aspen Ln Unit 43R
- 6822 E Aspen Ln Unit 29
- 4292 Sunrise Dr
- 3937 N Patio Springs Dr
- 3749 N Eagle Ridge Dr E Unit 64
- 3651 N Eagle Ridge Dr E
- 4797 E Patio Springs Cir
- 4115 E 4325 N
- 3840 N 4975 E Unit A207
- 3896 N Eagle Ridge Dr Unit 61
- 4026 E 4325 N
- 3858 E Eagle Ct
- 5179 E 3900 N Unit 2
- 3700 N Foothill Ln






