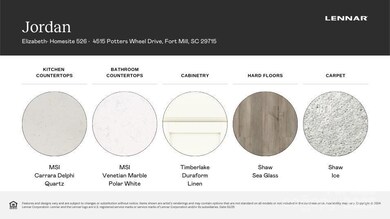
4491 Potters Wheel Dr Fort Mill, SC 29715
Highlights
- Fitness Center
- New Construction
- Clubhouse
- Riverview Elementary School Rated A
- Open Floorplan
- Lawn
About This Home
As of April 2025The Jordan is a new two-story townhome that showcases a modern design. The first floor features an open-plan layout for its main living area that includes a family room, modern kitchen and breakfast nook. The owner’s suite is at the back of the home for added privacy. The second floor offers a centrally located loft that adds shared living space and two secondary bedrooms that both have walk-in closets. Plus, our signature Everything's Included program means you will get quartz or granite kitchen countertops, subway tile backsplash, ceramic tile, and luxury vinyl plank flooring at no extra cost! Elizabeth is a sought-after master-planned community located in the heart of Fort Mill, offering 7 collections of new homes. Future amenities include a swimming pool, clubhouse, fitness center, sport courts, playground, walking trails and more. This community offers close proximity to highly rated schools, dining and recreation, and it's conveniently located just 19 miles from uptown Charlotte.
Last Agent to Sell the Property
Lennar Sales Corp Brokerage Email: leeanne.barbrey@lennar.com License #249249 Listed on: 02/04/2025

Townhouse Details
Home Type
- Townhome
Year Built
- Built in 2025 | New Construction
HOA Fees
- $251 Monthly HOA Fees
Parking
- 2 Car Attached Garage
- Driveway
Home Design
- Home is estimated to be completed on 4/30/25
- Brick Exterior Construction
- Slab Foundation
- Hardboard
Interior Spaces
- 2-Story Property
- Open Floorplan
- Entrance Foyer
Kitchen
- Gas Range
- <<microwave>>
- Plumbed For Ice Maker
- <<ENERGY STAR Qualified Dishwasher>>
- Kitchen Island
- Disposal
Flooring
- Tile
- Vinyl
Bedrooms and Bathrooms
- Split Bedroom Floorplan
- Walk-In Closet
Schools
- Riverview Elementary School
- Banks Trail Middle School
- Catawba Ridge High School
Utilities
- Forced Air Zoned Heating and Cooling System
- Vented Exhaust Fan
- Heating System Uses Natural Gas
- Electric Water Heater
- Cable TV Available
Additional Features
- ENERGY STAR/CFL/LED Lights
- Balcony
- Lawn
Listing and Financial Details
- Assessor Parcel Number 202001617
Community Details
Overview
- Cams Association
- Built by Lennar
- Elizabeth Subdivision, Jordan E Floorplan
- Mandatory home owners association
Amenities
- Clubhouse
Recreation
- Sport Court
- Fitness Center
- Trails
Similar Homes in Fort Mill, SC
Home Values in the Area
Average Home Value in this Area
Property History
| Date | Event | Price | Change | Sq Ft Price |
|---|---|---|---|---|
| 04/25/2025 04/25/25 | Sold | $375,000 | +0.3% | $189 / Sq Ft |
| 03/09/2025 03/09/25 | Pending | -- | -- | -- |
| 03/07/2025 03/07/25 | Price Changed | $373,999 | -1.6% | $189 / Sq Ft |
| 02/27/2025 02/27/25 | Price Changed | $379,999 | -1.8% | $190 / Sq Ft |
| 02/25/2025 02/25/25 | For Sale | $386,999 | +1.8% | $193 / Sq Ft |
| 02/21/2025 02/21/25 | Price Changed | $379,999 | -1.8% | $192 / Sq Ft |
| 02/10/2025 02/10/25 | Price Changed | $386,999 | -2.4% | $196 / Sq Ft |
| 02/04/2025 02/04/25 | For Sale | $396,519 | -- | $200 / Sq Ft |
Tax History Compared to Growth
Agents Affiliated with this Home
-
Lee Anne Barbrey
L
Seller's Agent in 2025
Lee Anne Barbrey
Lennar Sales Corp
(803) 493-0920
98 in this area
256 Total Sales
-
Libby Taylor

Buyer's Agent in 2025
Libby Taylor
Allen Tate Realtors
(803) 547-1185
10 in this area
95 Total Sales
Map
Source: Canopy MLS (Canopy Realtor® Association)
MLS Number: 4219595
- 4211 Skyboat Cir
- 4654 Potters Wheel Dr
- 4202 Skyboat Cir
- 4655 Potters Wheel Dr
- 230 Runner Stone Ln
- 3264 Hillside Roll Rd
- 1012 Lookout Shoals Dr
- 4178 Skyboat Cir
- 4156 Skyboat Cir
- 4262 Skyboat Cir
- 4132 Skyboat Cir
- 4140 Skyboat Cir
- 4171 Skyboat Cir
- 1824 Otter Perch Ln
- 1005 Lookout Shoals Dr
- 1005 Lookout Shoals Dr
- 1005 Lookout Shoals Dr
- 1005 Lookout Shoals Dr
- 1797 Otter Perch Ln
- 1005 Lookout Shoals Dr






