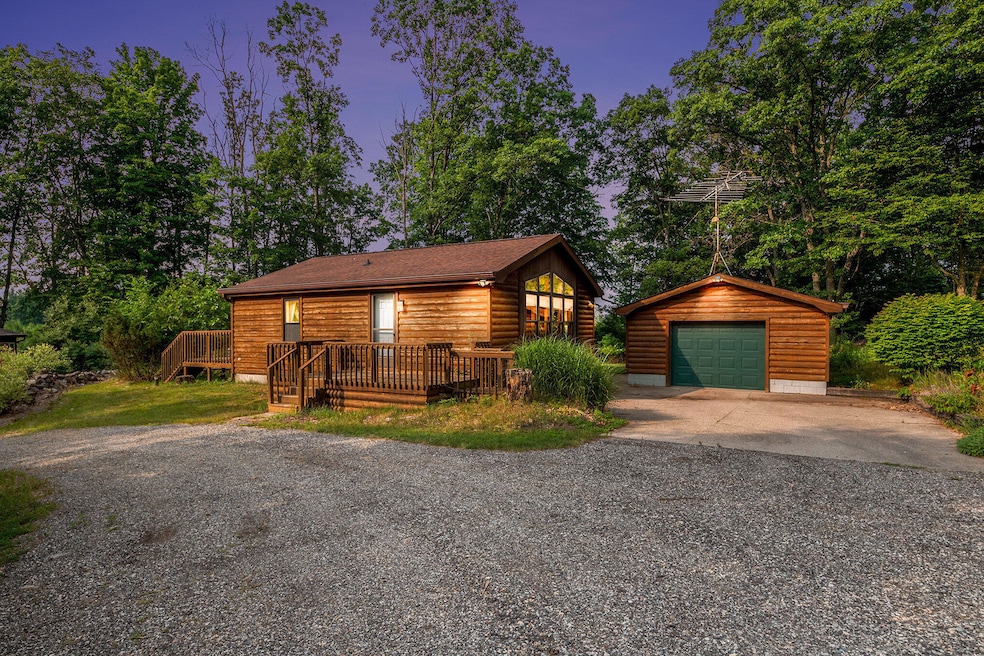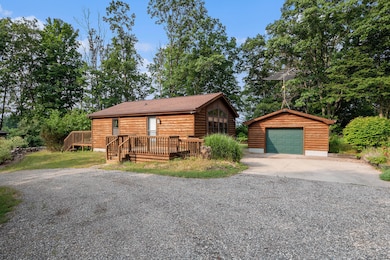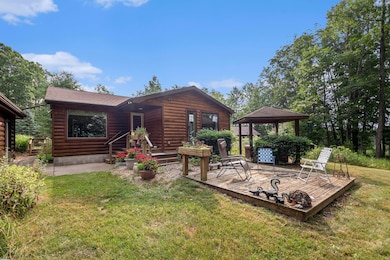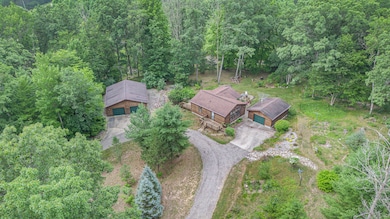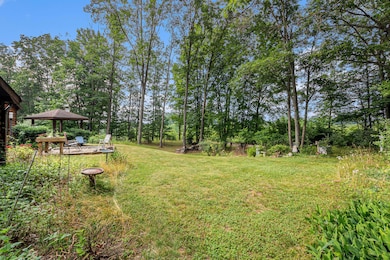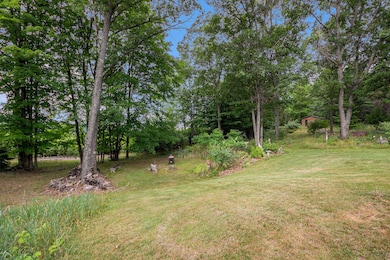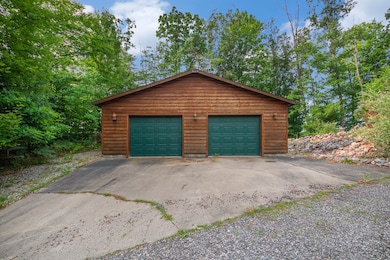
4491 S Saddler Rd Chase, MI 49623
Estimated payment $1,321/month
Highlights
- Spa
- Wooded Lot
- Patio
- Deck
- 3 Car Detached Garage
- Garden
About This Home
Welcome to 4491 S Saddler Rd—a beautifully maintained 2 bed, 1 bath home on 12 private, scenic acres in Chase. Perched high on the property, this home offers stunning views, abundant natural light, and a peaceful setting. Inside, you'll find a bright, inviting layout that's been lovingly cared for over the years. Just steps from the home is a one-stall garage, plus a large detached garage with a fully finished, insulated craft room—ideal for hobbies, work, or studio use. A second outbuilding further back offers flexible space for storage, animals, or creative projects. This is a rare, one-of-a-kind property you won't want to miss!
Home Details
Home Type
- Single Family
Est. Annual Taxes
- $905
Year Built
- Built in 1986
Lot Details
- 12.03 Acre Lot
- Lot Dimensions are 330x1560
- Lot Has A Rolling Slope
- Wooded Lot
- Garden
- Property is zoned n/a, n/a
Parking
- 3 Car Detached Garage
- Gravel Driveway
Home Design
- Composition Roof
- Wood Siding
Interior Spaces
- 912 Sq Ft Home
- 1-Story Property
- Crawl Space
Kitchen
- Range
- Microwave
Flooring
- Carpet
- Vinyl
Bedrooms and Bathrooms
- 2 Main Level Bedrooms
- 1 Full Bathroom
Laundry
- Laundry on main level
- Dryer
- Washer
Outdoor Features
- Spa
- Deck
- Patio
Utilities
- Baseboard Heating
- Well
- Electric Water Heater
- Septic System
Map
Home Values in the Area
Average Home Value in this Area
Tax History
| Year | Tax Paid | Tax Assessment Tax Assessment Total Assessment is a certain percentage of the fair market value that is determined by local assessors to be the total taxable value of land and additions on the property. | Land | Improvement |
|---|---|---|---|---|
| 2025 | $865 | $63,200 | $0 | $0 |
| 2024 | $865 | $56,500 | $0 | $0 |
| 2022 | $824 | $42,800 | $0 | $0 |
| 2021 | $806 | $39,700 | $0 | $0 |
| 2020 | $806 | $31,200 | $0 | $0 |
| 2019 | $782 | $27,600 | $0 | $0 |
| 2018 | $834 | $29,300 | $0 | $0 |
| 2017 | $841 | $31,300 | $0 | $0 |
| 2016 | $890 | $30,500 | $0 | $0 |
| 2015 | -- | $32,400 | $0 | $0 |
| 2014 | -- | $34,200 | $0 | $0 |
Property History
| Date | Event | Price | Change | Sq Ft Price |
|---|---|---|---|---|
| 07/17/2025 07/17/25 | For Sale | $225,000 | -- | $247 / Sq Ft |
Purchase History
| Date | Type | Sale Price | Title Company |
|---|---|---|---|
| Warranty Deed | $41,000 | -- | |
| Warranty Deed | -- | -- | |
| Warranty Deed | $4,000 | -- |
Similar Homes in Chase, MI
Source: Southwestern Michigan Association of REALTORS®
MLS Number: 25035522
APN: 09-600-001-00
- 6177 S Saddler Rd
- 7215 E Niematalo Dr
- 7043 E 24th St
- 0 S Deer Lake Rd
- 8439 U S 10
- 11371 E 40th St
- 157.22 E 24th St
- 7271 E 56th St
- 878 S Northwood Trail
- 8067 S Hawkins Rd
- 00 E Oakwood Trail
- 0 E Hillview Trail
- 6435 E 64th St
- 0 E 44th St Unit 25007480
- 5892 E 68th St
- 4 acres E 48th St
- 6 acres E 48th St
- 2 acres E 48th St
- V/L N Lakola Rd
- 3877 E Creekwood Dr
- 206 S Higbee St Unit Lower
- 521 E Church Ave
- 17055 Easy Way
- 238 Baldwin St
- 830 Country Way
- 815 Country Way
- 109 S Warren Ave Unit 1
- 1101 Fuller Ave
- 830 Water Tower Rd
- 217 Morrison St
- 311 Morrison St
- 14135 Bulldog Ln
- 20151 Gilbert Rd
- 19500 14 Mile Rd
- 10396 22 Mile Rd
- 4251 3 Mile Rd
- 207 S Mitchell St
- 140 Town Place Ct
- 120 Town Place Ct
