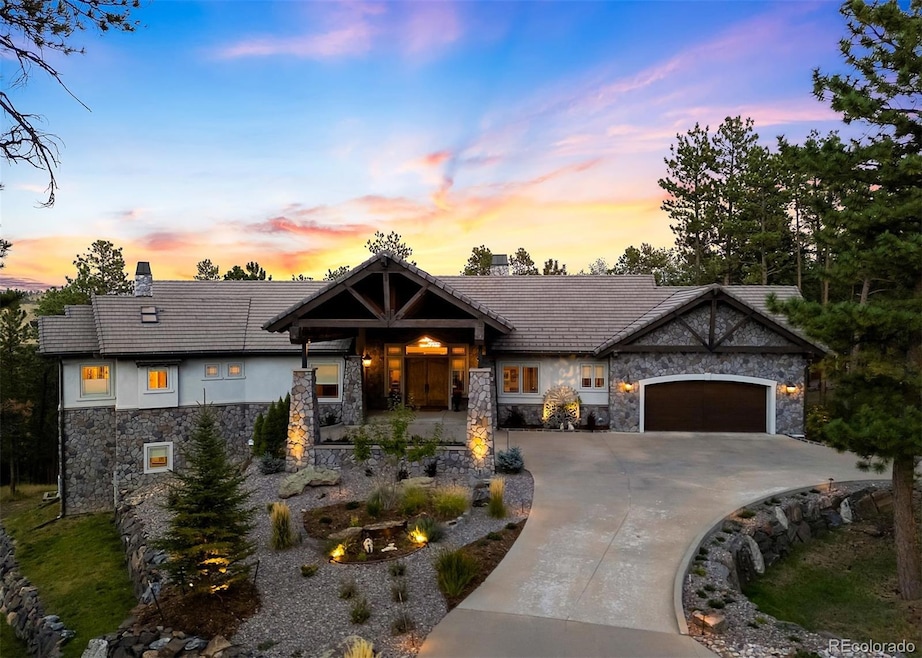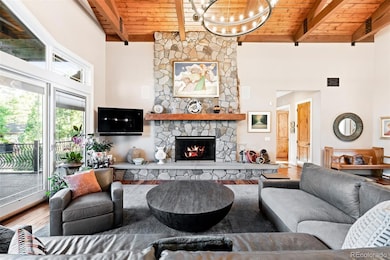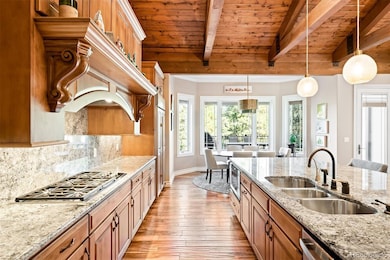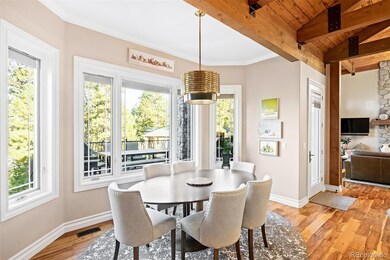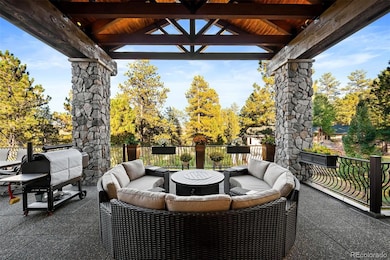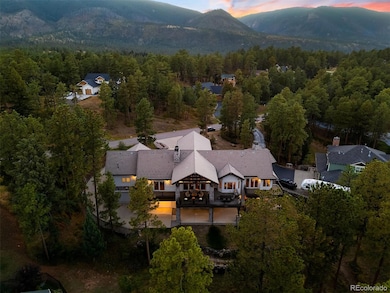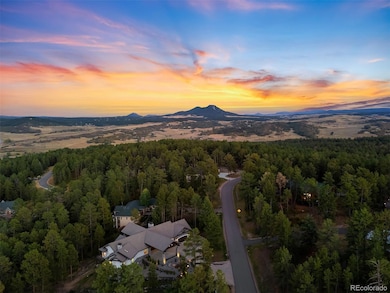4491 Shoshone Dr Larkspur, CO 80118
Perry Park NeighborhoodEstimated payment $10,050/month
Highlights
- Wine Cellar
- Home Theater
- 2.09 Acre Lot
- Castle Rock Middle School Rated A-
- Primary Bedroom Suite
- Open Floorplan
About This Home
Tucked within the serene landscape of Perry Park, this exceptional custom ranch offers unparalleled Colorado mountain living. Spanning two separate parcels totaling just over two acres—the main lot (.95 acres) and a secondary parcel (1.14 acres)—this remarkable estate offers the perfect blend of privacy, security, and opportunity for future expansion. Thoughtfully designed, the home offers four oversized, heated garage bays, plus a distinguished porte-cochere. Inside, the grand main living area welcomes you with soaring ceilings accented by rich wooden beams, creating a warm yet sophisticated atmosphere. The bright, open-concept layout flows seamlessly between the chef’s kitchen and main living space. Expansive Pella windows frame views of towering Ponderosa pines, while over 2,000 sqft of deck and patio space allow for effortless indoor-outdoor living. The kitchen is a chef’s dream, equipped with premium Wolf, Dacor, and Sub-Zero appliances, a new Monogram Cafe Door double oven, oversized island, and exquisite slab granite countertops. The main floor primary suite is a private retreat, featuring a spa-inspired bath with a Jacuzzi tub, two-way fireplace, abundant natural light, and tranquil forest views. Downstairs, you’ll find two additional guest suites along with a full kitchen and a stylish bar and entertainment area. This level opens to a bright walkout patio through a sliding glass door custom-fitted with Hunter Douglas Duette Honeycomb blinds, extending the living space and maximizing outdoor living. Entertainment is elevated throughout with a dedicated Dolby Atmos 7.1.4 home theater, designed with custom acoustics, three AC power circuits, and Apple TV integration. For wine enthusiasts, a 775-bottle climate-controlled cellar completes this lower level. Perfectly positioned just one mile from Perry Park Country Club’s championship golf course and only minutes from I-25, this secluded retreat offers serenity without sacrificing accessibility.
Listing Agent
LIV Sotheby's International Realty Brokerage Email: mcasey@livsothebysrealty.com,720-539-4547 License #100065398 Listed on: 04/09/2025

Home Details
Home Type
- Single Family
Est. Annual Taxes
- $9,692
Year Built
- Built in 2008
Lot Details
- 2.09 Acre Lot
- Northwest Facing Home
- Mountainous Lot
- Many Trees
- Property is zoned SR
Parking
- 4 Car Attached Garage
- 2 Carport Spaces
Home Design
- Mountain Contemporary Architecture
- Stone Siding
- Stucco
Interior Spaces
- 1-Story Property
- Open Floorplan
- Wet Bar
- Sound System
- Built-In Features
- Wood Ceilings
- Vaulted Ceiling
- Ceiling Fan
- Gas Fireplace
- Window Treatments
- Entrance Foyer
- Wine Cellar
- Great Room with Fireplace
- 3 Fireplaces
- Living Room with Fireplace
- Home Theater
- Home Office
- Bonus Room
- Utility Room
- Home Gym
- Mountain Views
Kitchen
- Eat-In Kitchen
- Double Oven
- Cooktop with Range Hood
- Warming Drawer
- Dishwasher
- Wolf Appliances
- Kitchen Island
Flooring
- Wood
- Carpet
- Tile
- Vinyl
Bedrooms and Bathrooms
- 4 Bedrooms | 2 Main Level Bedrooms
- Fireplace in Primary Bedroom
- Primary Bedroom Suite
- Walk-In Closet
- Soaking Tub
Laundry
- Dryer
- Washer
Finished Basement
- Walk-Out Basement
- Basement Fills Entire Space Under The House
- 2 Bedrooms in Basement
- Natural lighting in basement
Outdoor Features
- Deck
- Patio
Schools
- Larkspur Elementary School
- Castle Rock Middle School
- Castle View High School
Utilities
- Forced Air Heating and Cooling System
- Heating System Uses Natural Gas
Community Details
- No Home Owners Association
- Perry Park Subdivision
Listing and Financial Details
- Exclusions: Seller`s personal property, Art throughout the home, All non-integrated speakers and audio system components
- Assessor Parcel Number R0007245
Map
Home Values in the Area
Average Home Value in this Area
Tax History
| Year | Tax Paid | Tax Assessment Tax Assessment Total Assessment is a certain percentage of the fair market value that is determined by local assessors to be the total taxable value of land and additions on the property. | Land | Improvement |
|---|---|---|---|---|
| 2024 | $9,692 | $98,940 | $12,760 | $86,180 |
| 2023 | $9,770 | $98,940 | $12,760 | $86,180 |
| 2022 | $7,595 | $76,460 | $8,700 | $67,760 |
| 2021 | $7,860 | $76,460 | $8,700 | $67,760 |
| 2020 | $6,753 | $67,080 | $7,480 | $59,600 |
| 2019 | $6,774 | $67,080 | $7,480 | $59,600 |
| 2018 | $6,304 | $61,390 | $6,880 | $54,510 |
| 2017 | $5,942 | $61,390 | $6,880 | $54,510 |
| 2016 | $6,135 | $62,400 | $6,370 | $56,030 |
| 2015 | $3,003 | $62,400 | $6,370 | $56,030 |
| 2014 | $3,012 | $58,870 | $6,370 | $52,500 |
Property History
| Date | Event | Price | Change | Sq Ft Price |
|---|---|---|---|---|
| 08/15/2025 08/15/25 | For Sale | $1,750,000 | 0.0% | $298 / Sq Ft |
| 07/31/2025 07/31/25 | Pending | -- | -- | -- |
| 04/09/2025 04/09/25 | For Sale | $1,750,000 | -- | $298 / Sq Ft |
Purchase History
| Date | Type | Sale Price | Title Company |
|---|---|---|---|
| Quit Claim Deed | -- | New Title Company Name | |
| Special Warranty Deed | $1,350,000 | Land Title Guarantee Company | |
| Interfamily Deed Transfer | -- | -- | |
| Quit Claim Deed | -- | -- |
Mortgage History
| Date | Status | Loan Amount | Loan Type |
|---|---|---|---|
| Previous Owner | $120,295 | Closed End Mortgage |
Source: REcolorado®
MLS Number: 7958782
APN: 2609-261-03-006
- 4535 Shoshone Dr
- 4515 Red Rock Dr
- 4407 Delaware Dr
- 8058 Inca Rd
- 4381 Cheyenne Dr
- 4467 Delaware Dr
- 4415 Elati Rd
- 4485 Delaware Dr Unit 25
- 8174 Inca Rd
- 4356 Elati Rd
- 4619 Mohawk Dr
- 7749 Inca Rd
- 4580 Delaware Dr
- 7707 Inca Rd
- 4185 Red Rock Dr
- 4285 Mohawk Dr
- 4251 Mohawk Dr
- 8189 Bannock Dr
- 8173 Bannock Dr
- 4668 Comanche Dr
- 1472 Glade Gulch Rd
- 3986 Donnington Cir
- 5446 Coltin Trail
- 6053 Clover Ridge Cir
- 347 Glenway St
- 5438 Echo Hollow St
- 3768 Deer Valley Dr
- 1100 Plum Creek Pkwy
- 1696 Odyssey Ct
- 1911 Morningview Ln
- 3770 Dinosaur St
- 1040 Highland Vista Ave
- 20 Wilcox St Unit 617
- 20 Wilcox St Unit 411
- 2295 Coach House Loop
- 9987 S Overlook Rd
- 9987 Overlook Rd
- 115 Wilcox St
- 1193 Auburn Dr
- 2448 Bellavista St
