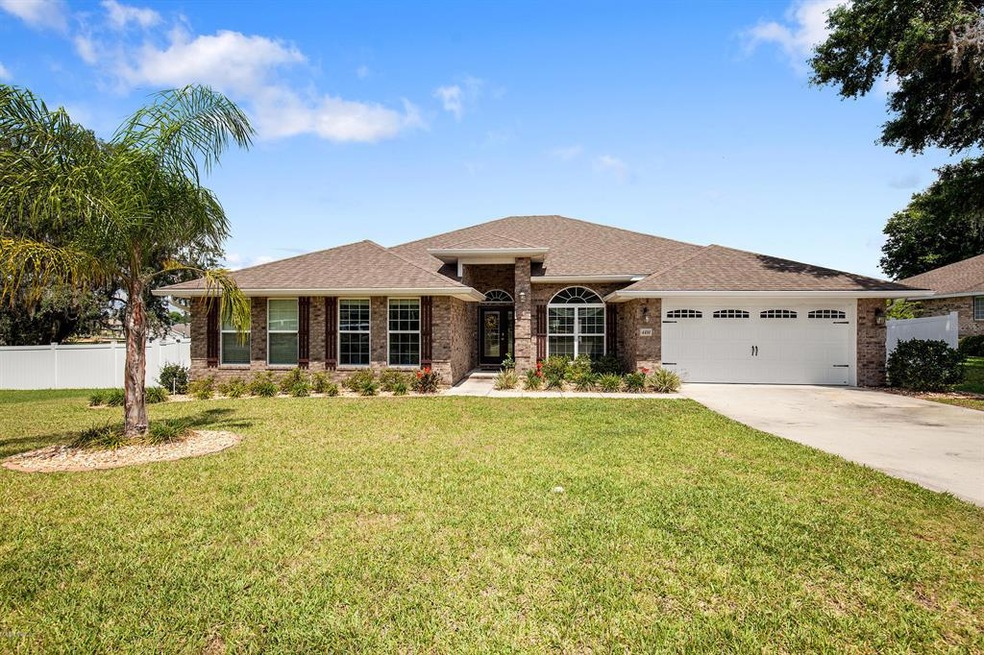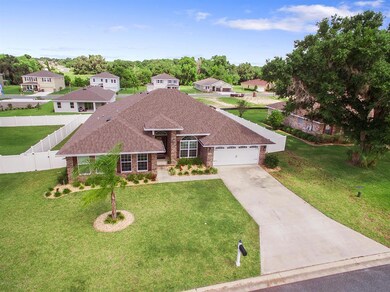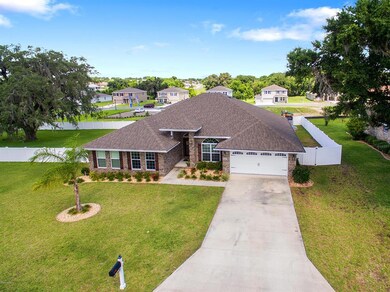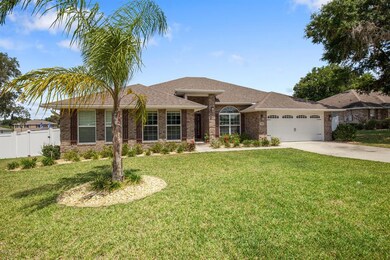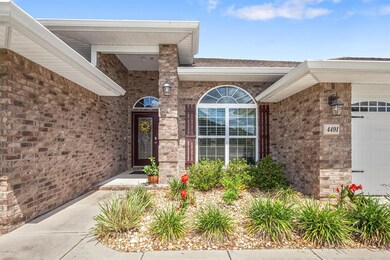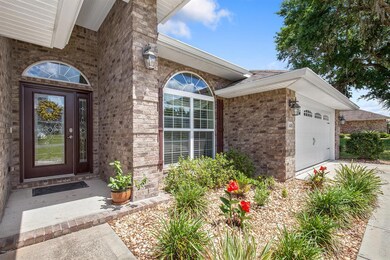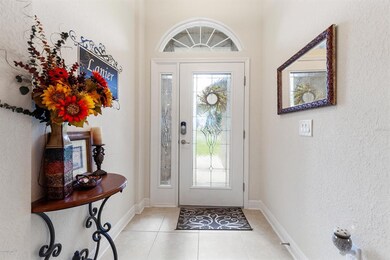
4491 SW 62nd Loop Ocala, FL 34474
Southwest Ocala NeighborhoodHighlights
- Den
- Formal Dining Room
- Eat-In Kitchen
- West Port High School Rated A-
- 2 Car Attached Garage
- Screened Patio
About This Home
As of August 2019Beautiful & spacious (3,000 ft) 4/3 in Heath Brook Preserve! All brick like new 2015 built. Gorgeous new wood luxury vinyl planks in living areas & master! Freshly painted! Office can be 5th bedroom. Great open floor plan for family & entertaining! Vaulted ceilings. Huge eat in kitchen w/ SS appliances, 2 islands/breakfast bar areas, oversized pantry, inside laundry. Dining room. Amazing master suite w/ tray ceiling, crown molding, his/her closets, linen closet, dual sinks, walk in tiled shower, soaking tub, water closet. Pretty screened brick lanai. Large playset. White vinyl fence. Custom shed. Irrigation. New fans, paver patio, rain gutters, RO water filtration system. AC serviced 3-19. Alleyway behind/extra space between homes. Wonderful neighborhood! Excellent location! Low HOA!
Last Agent to Sell the Property
SOUTHERN ASSOCIATES REALTY LLC License #3386604 Listed on: 05/08/2019
Home Details
Home Type
- Single Family
Est. Annual Taxes
- $3,980
Year Built
- Built in 2015
Lot Details
- 0.25 Acre Lot
- Lot Dimensions are 90 x 121
- Irrigation
- Cleared Lot
- Landscaped with Trees
- Property is zoned PUD Planned Unit Developm
HOA Fees
- $41 Monthly HOA Fees
Parking
- 2 Car Attached Garage
- Garage Door Opener
Home Design
- Brick Exterior Construction
- Shingle Roof
Interior Spaces
- 2,950 Sq Ft Home
- 1-Story Property
- Ceiling Fan
- Window Treatments
- Formal Dining Room
- Den
- Laundry in unit
Kitchen
- Eat-In Kitchen
- Range
- Microwave
- Dishwasher
- Disposal
Flooring
- Carpet
- Laminate
- Tile
Bedrooms and Bathrooms
- 4 Bedrooms
- Split Bedroom Floorplan
- Walk-In Closet
- 3 Full Bathrooms
Home Security
- Home Security System
- Security Lights
- Fire and Smoke Detector
Outdoor Features
- Screened Patio
- Shed
- Rain Gutters
Schools
- Saddlewood Elementary School
- Liberty Middle School
- West Port High School
Utilities
- Central Air
- Heating Available
- Electric Water Heater
- Cable TV Available
Community Details
- Association fees include ground maintenance
- Heathbrook Preserve Subdivision
Listing and Financial Details
- Property Available on 5/8/19
- Tax Lot 192
- Assessor Parcel Number 2389-300-192
Ownership History
Purchase Details
Home Financials for this Owner
Home Financials are based on the most recent Mortgage that was taken out on this home.Purchase Details
Home Financials for this Owner
Home Financials are based on the most recent Mortgage that was taken out on this home.Similar Homes in Ocala, FL
Home Values in the Area
Average Home Value in this Area
Purchase History
| Date | Type | Sale Price | Title Company |
|---|---|---|---|
| Warranty Deed | $307,000 | Affiliated Ttl Of Ctrl Fl Lt | |
| Special Warranty Deed | $270,500 | Paramount Title |
Mortgage History
| Date | Status | Loan Amount | Loan Type |
|---|---|---|---|
| Open | $240,115 | New Conventional | |
| Closed | $245,600 | New Conventional | |
| Previous Owner | $279,374 | VA |
Property History
| Date | Event | Price | Change | Sq Ft Price |
|---|---|---|---|---|
| 08/23/2019 08/23/19 | Sold | $307,000 | -2.5% | $104 / Sq Ft |
| 07/09/2019 07/09/19 | Pending | -- | -- | -- |
| 05/08/2019 05/08/19 | For Sale | $314,900 | +16.4% | $107 / Sq Ft |
| 03/11/2015 03/11/15 | Sold | $270,450 | -4.0% | $90 / Sq Ft |
| 02/11/2015 02/11/15 | Pending | -- | -- | -- |
| 11/05/2014 11/05/14 | For Sale | $281,700 | -- | $94 / Sq Ft |
Tax History Compared to Growth
Tax History
| Year | Tax Paid | Tax Assessment Tax Assessment Total Assessment is a certain percentage of the fair market value that is determined by local assessors to be the total taxable value of land and additions on the property. | Land | Improvement |
|---|---|---|---|---|
| 2023 | $4,811 | $289,139 | $0 | $0 |
| 2022 | $4,484 | $280,717 | $0 | $0 |
| 2021 | $4,651 | $271,640 | $0 | $0 |
| 2020 | $4,168 | $267,890 | $27,200 | $240,690 |
| 2019 | $4,124 | $263,168 | $27,200 | $235,968 |
| 2018 | $4,000 | $259,577 | $28,000 | $231,577 |
| 2017 | $3,980 | $254,781 | $28,000 | $226,781 |
| 2016 | $3,938 | $249,574 | $0 | $0 |
| 2015 | $343 | $18,000 | $0 | $0 |
| 2014 | $319 | $18,000 | $0 | $0 |
Agents Affiliated with this Home
-
Cindy Kauffman

Seller's Agent in 2019
Cindy Kauffman
SOUTHERN ASSOCIATES REALTY LLC
(352) 461-1038
19 in this area
622 Total Sales
-
Karen Hollon

Buyer's Agent in 2019
Karen Hollon
FONTANA REALTY
(352) 266-7699
4 in this area
81 Total Sales
-
Gina Junglas

Seller's Agent in 2015
Gina Junglas
ADAMS HOMES REALTY INC
(352) 445-1160
1 in this area
175 Total Sales
Map
Source: Stellar MLS
MLS Number: OM555897
APN: 2389-300-192
- 4241 SW 62nd Loop
- 4261 SW 62nd Loop
- 6407 SW 45th Ave
- 6429 SW 45th Ave
- 6436 SW 44th Ct
- 4725 SW 62nd St
- 4710 SW 65th Place
- 4990 SW 63rd Loop
- 0 SW 49th Ave Rd Unit F10472280
- 4940 SW 63rd Loop
- 6440 SW 50th Terrace
- 5653 SW 50th Terrace
- 4388 SW 56th Place
- 6470 SW 50th Ct
- 5584 SW 43rd Ct
- 6470 SW 51st Terrace
- 4221 SW 54th Street Rd
- 4189 SW 54th Street Rd
- 4197 SW 54th Street Rd
- 4209 SW 54th Street Rd
