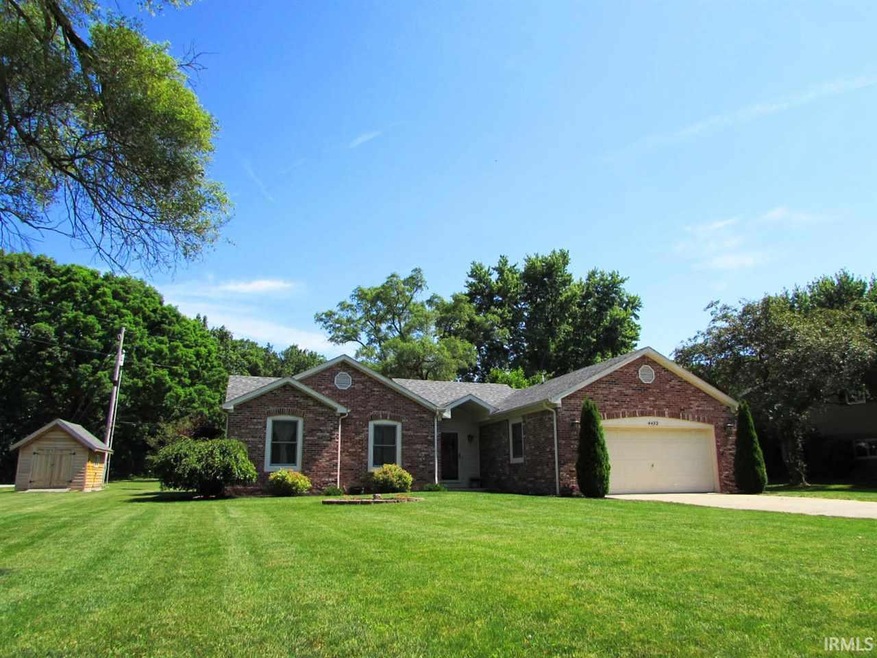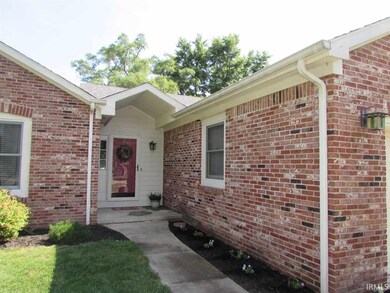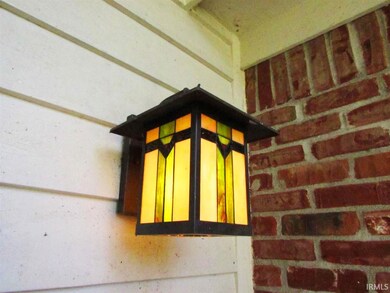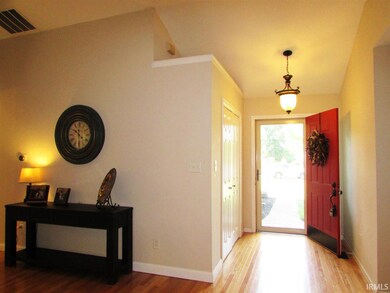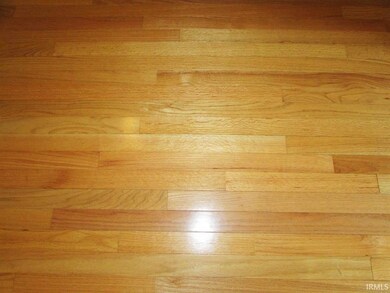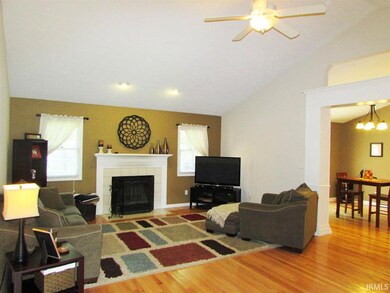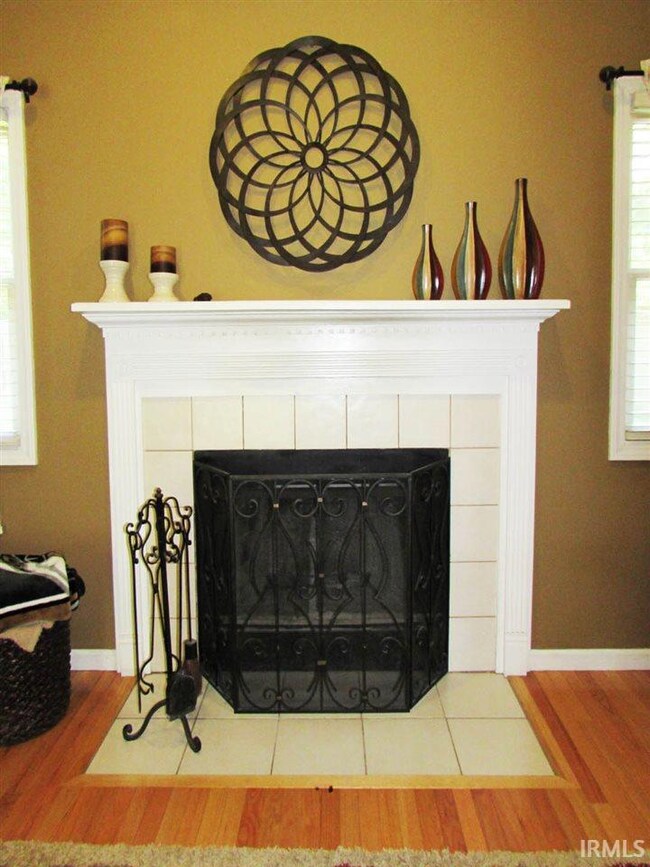
4492 Douglas Dr West Lafayette, IN 47906
Estimated Value: $281,000 - $339,000
Highlights
- Open Floorplan
- Vaulted Ceiling
- Backs to Open Ground
- Klondike Middle School Rated A-
- Ranch Style House
- Wood Flooring
About This Home
As of August 2016New in 1992 and new again for you! You will be delighted when you walk into this attractive 3 bdrm brick ranch, with open floorplan and spacious rooms. The kitchen was recently transformed with new shaker cabinets, granite counters and all new stainless appliances. Conveniently placed breakfast island and reach in pantry are adjacent to the generous dining area. Just a few steps away finds you in the large vaulted great room with gorgeous hardwood floors and wood burning fireplace. Sellers have installed a new roof, new HVAC, new tankless water heater, stacked washer dryer, water softener, generator hook up and craftsman exterior lighting to make this home new again! Add a large, clean, garage with shelving, the fenced backyard, newly crafted garden shed on a large corner lot in popular Harrison schools and you just might want to call this one home! Available NOW!
Last Agent to Sell the Property
Toni Slaughter
F.C. Tucker/Shook Listed on: 06/13/2016

Last Buyer's Agent
Pamela Whitehead
RE/MAX At The Crossing

Home Details
Home Type
- Single Family
Est. Annual Taxes
- $676
Year Built
- Built in 1992
Lot Details
- 0.29 Acre Lot
- Backs to Open Ground
- Rural Setting
- Property is Fully Fenced
- Wood Fence
- Landscaped
- Corner Lot
- Level Lot
Parking
- 2 Car Attached Garage
- Garage Door Opener
- Driveway
- Off-Street Parking
Home Design
- Ranch Style House
- Brick Exterior Construction
- Shingle Roof
- Asphalt Roof
- Vinyl Construction Material
Interior Spaces
- 1,548 Sq Ft Home
- Open Floorplan
- Vaulted Ceiling
- Ceiling Fan
- Double Pane Windows
- Entrance Foyer
- Great Room
- Living Room with Fireplace
- Fire and Smoke Detector
- Laundry on main level
Kitchen
- Breakfast Bar
- Oven or Range
- Kitchen Island
- Stone Countertops
- Disposal
Flooring
- Wood
- Carpet
- Tile
Bedrooms and Bathrooms
- 3 Bedrooms
- 2 Full Bathrooms
- Bathtub with Shower
- Separate Shower
Attic
- Storage In Attic
- Pull Down Stairs to Attic
Basement
- Block Basement Construction
- Crawl Space
Eco-Friendly Details
- Energy-Efficient Appliances
- Energy-Efficient Thermostat
Schools
- Klondike Elementary And Middle School
- William Henry Harrison High School
Utilities
- Forced Air Heating and Cooling System
- High-Efficiency Furnace
- Heating System Uses Gas
- Heating System Powered By Leased Propane
- Generator Hookup
- Propane
- Private Company Owned Well
- Well
- Septic System
- Cable TV Available
Listing and Financial Details
- Assessor Parcel Number 79-06-28-201-013.000-022
Ownership History
Purchase Details
Home Financials for this Owner
Home Financials are based on the most recent Mortgage that was taken out on this home.Purchase Details
Home Financials for this Owner
Home Financials are based on the most recent Mortgage that was taken out on this home.Purchase Details
Home Financials for this Owner
Home Financials are based on the most recent Mortgage that was taken out on this home.Purchase Details
Home Financials for this Owner
Home Financials are based on the most recent Mortgage that was taken out on this home.Purchase Details
Home Financials for this Owner
Home Financials are based on the most recent Mortgage that was taken out on this home.Purchase Details
Home Financials for this Owner
Home Financials are based on the most recent Mortgage that was taken out on this home.Purchase Details
Similar Homes in West Lafayette, IN
Home Values in the Area
Average Home Value in this Area
Purchase History
| Date | Buyer | Sale Price | Title Company |
|---|---|---|---|
| Carlile Justin A | -- | -- | |
| Dyer Erika | -- | -- | |
| Fellure Neil A | -- | None Available | |
| Heber Andrew | -- | Investors Titlecorp | |
| Deutsche Bank National Trust Company | $140,000 | None Available | |
| Johnson Patricia A | -- | None Available | |
| Couts Jerome | -- | -- |
Mortgage History
| Date | Status | Borrower | Loan Amount |
|---|---|---|---|
| Open | Carlile Justin A | $161,500 | |
| Previous Owner | Dyer Erika | $118,500 | |
| Previous Owner | Fellure Neil A | $129,902 | |
| Previous Owner | Fellure Neil A | $129,628 | |
| Previous Owner | Heber Andrew | $91,000 | |
| Previous Owner | Johnson Patricia A | $125,910 |
Property History
| Date | Event | Price | Change | Sq Ft Price |
|---|---|---|---|---|
| 08/01/2016 08/01/16 | Sold | $170,000 | -1.4% | $110 / Sq Ft |
| 06/16/2016 06/16/16 | Pending | -- | -- | -- |
| 06/13/2016 06/13/16 | For Sale | $172,500 | -- | $111 / Sq Ft |
Tax History Compared to Growth
Tax History
| Year | Tax Paid | Tax Assessment Tax Assessment Total Assessment is a certain percentage of the fair market value that is determined by local assessors to be the total taxable value of land and additions on the property. | Land | Improvement |
|---|---|---|---|---|
| 2024 | $1,191 | $209,900 | $41,500 | $168,400 |
| 2023 | $1,191 | $194,100 | $41,500 | $152,600 |
| 2022 | $1,123 | $176,400 | $41,500 | $134,900 |
| 2021 | $993 | $166,100 | $41,500 | $124,600 |
| 2020 | $957 | $161,000 | $41,500 | $119,500 |
| 2019 | $917 | $160,000 | $41,500 | $118,500 |
| 2018 | $756 | $142,500 | $24,000 | $118,500 |
| 2017 | $721 | $138,300 | $24,000 | $114,300 |
| 2016 | $706 | $137,200 | $24,000 | $113,200 |
| 2014 | $598 | $124,000 | $24,000 | $100,000 |
| 2013 | $620 | $122,900 | $24,000 | $98,900 |
Agents Affiliated with this Home
-

Seller's Agent in 2016
Toni Slaughter
F.C. Tucker/Shook
(765) 490-1351
-

Buyer's Agent in 2016
Pamela Whitehead
RE/MAX
(765) 491-8755
Map
Source: Indiana Regional MLS
MLS Number: 201627003
APN: 79-06-28-201-013.000-022
- 111 N 500 W
- 510 N 500 W
- 106 Timbercrest Rd
- Division Rd
- 1402 Kingswood Rd W
- 3136 S River Rd
- 1007 S Newman Rd
- 2730 Newman Rd
- 1210 S Sharon Chapel Rd
- 1206 S Sharon Chapel Rd
- 3529 Secretariat Dr
- 580 Grey Goose Ln
- 1871 Secretariat Dr
- 3422 W 200 S
- 1500 McShay Dr
- 6712 Division Rd
- 212 E Pine Ave
- 1532 Benson Dr
- 1190 Voyager Way
- 1787 Twin Lakes Cir
- 4492 Douglas Dr
- 4490 Douglas Dr
- 4490 Douglas Dr
- 4491 Douglas Dr
- 4488 Douglas Dr
- 4487 Douglas Dr
- 4500 Division Rd
- 4325 Division Rd
- 4486 Douglas Dr
- 4485 Douglas Dr
- 4458 S River Rd
- 4332 Division Rd
- 4484 Douglas Dr
- 4331 S River Rd
- 4448 S River Rd
- 4477 Douglas Dr
- 4311 Division Rd
- 4473 S River Rd
- 4507 Division Rd
- 4480 Douglas Dr
