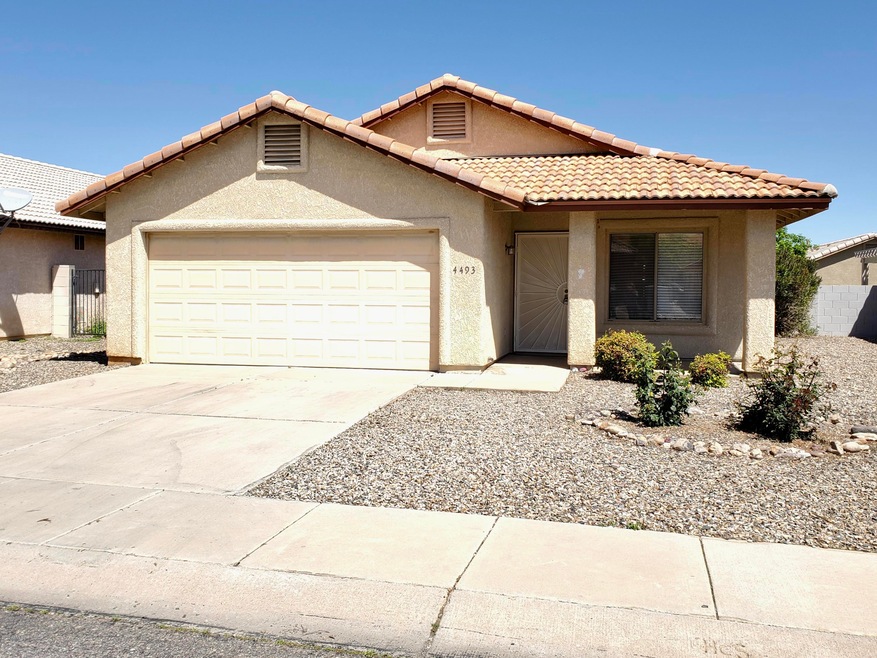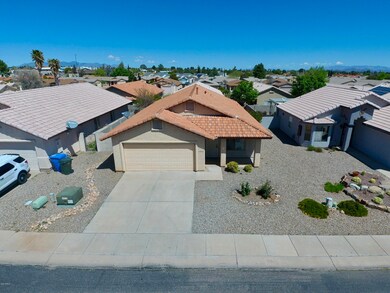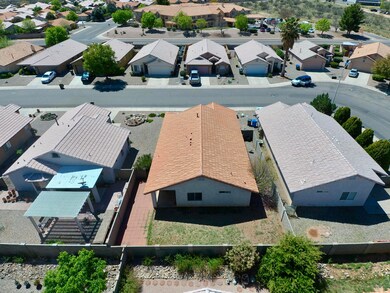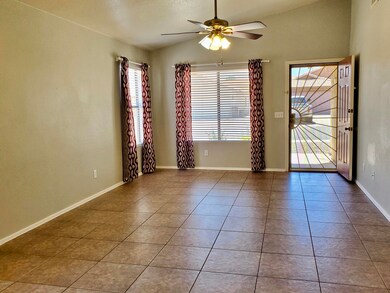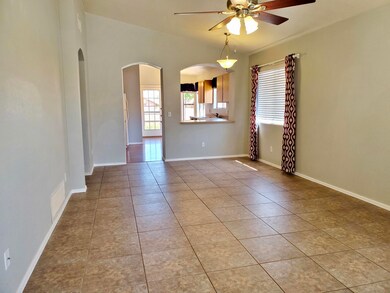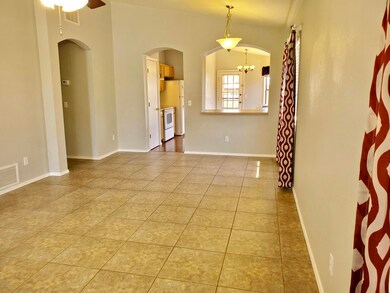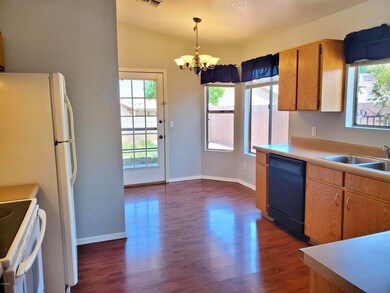
4493 Chaparral Loop Sierra Vista, AZ 85635
Estimated Value: $258,107 - $274,000
Highlights
- Vaulted Ceiling
- No HOA
- 2 Car Direct Access Garage
- Spanish Architecture
- Covered patio or porch
- Eat-In Kitchen
About This Home
As of July 2020Ready to be your home or an awesome investment property! Lots of light throughout this 3 bedroom, 2 bathroom home. The house has been professionally cleaned, including the carpets. Fresh paint in the kitchen, all interior doors, guest bedrooms, and both bathrooms. Open floor plan with ceramic tile and laminate. Carpet only in bedrooms. Storage and space for those necessary things in life: pantry closet, two hall closets, laundry room, and two car garage. This is a well kept home, ready to move in!
Last Agent to Sell the Property
Haymore Real Estate LLC License #BR677868000 Listed on: 04/10/2020
Last Buyer's Agent
Haymore Real Estate LLC License #BR677868000 Listed on: 04/10/2020
Home Details
Home Type
- Single Family
Est. Annual Taxes
- $1,328
Year Built
- Built in 2000
Lot Details
- 4,633 Sq Ft Lot
- Desert faces the front of the property
- Block Wall Fence
- Front Yard Sprinklers
Parking
- 2 Car Direct Access Garage
Home Design
- Spanish Architecture
- Wood Frame Construction
- Tile Roof
- Stucco
Interior Spaces
- 1,321 Sq Ft Home
- 1-Story Property
- Vaulted Ceiling
- Ceiling Fan
- Double Pane Windows
Kitchen
- Eat-In Kitchen
- Dishwasher
Flooring
- Carpet
- Laminate
- Tile
Bedrooms and Bathrooms
- 3 Bedrooms
- Walk-In Closet
- Primary Bathroom is a Full Bathroom
- 2 Bathrooms
Laundry
- Laundry in unit
- Washer and Dryer Hookup
Outdoor Features
- Covered patio or porch
Schools
- Pueblo Del Sol Elementary School
- Joyce Clark Middle School
- Buena High School
Utilities
- Refrigerated Cooling System
- Heating System Uses Natural Gas
Community Details
- No Home Owners Association
- Chaparral Village Phase 3 & 4 Subdivision
Listing and Financial Details
- Tax Lot 140
- Assessor Parcel Number 107-78-643
Ownership History
Purchase Details
Purchase Details
Home Financials for this Owner
Home Financials are based on the most recent Mortgage that was taken out on this home.Purchase Details
Home Financials for this Owner
Home Financials are based on the most recent Mortgage that was taken out on this home.Similar Homes in Sierra Vista, AZ
Home Values in the Area
Average Home Value in this Area
Purchase History
| Date | Buyer | Sale Price | Title Company |
|---|---|---|---|
| Verceluz Paul Umali | -- | None Available | |
| Verceluz Paul U | $170,500 | Pioneer Title Agency Inc | |
| Mcdowell Timothy I | $190,000 | Canyon Title Agency |
Mortgage History
| Date | Status | Borrower | Loan Amount |
|---|---|---|---|
| Open | Verceluz Paul U | $176,638 | |
| Previous Owner | Mcdowell Timothy I | $174,000 | |
| Previous Owner | Mcdowell Timothy I | $182,000 | |
| Previous Owner | Mcdowell Timothy I | $180,500 | |
| Previous Owner | Heiliger Christopher L | $80,000 |
Property History
| Date | Event | Price | Change | Sq Ft Price |
|---|---|---|---|---|
| 07/29/2020 07/29/20 | Sold | $170,500 | -3.4% | $129 / Sq Ft |
| 06/01/2020 06/01/20 | Price Changed | $176,500 | -1.7% | $134 / Sq Ft |
| 05/08/2020 05/08/20 | Price Changed | $179,500 | -2.2% | $136 / Sq Ft |
| 04/09/2020 04/09/20 | For Sale | $183,500 | -- | $139 / Sq Ft |
Tax History Compared to Growth
Tax History
| Year | Tax Paid | Tax Assessment Tax Assessment Total Assessment is a certain percentage of the fair market value that is determined by local assessors to be the total taxable value of land and additions on the property. | Land | Improvement |
|---|---|---|---|---|
| 2024 | $1,218 | $17,580 | $3,000 | $14,580 |
| 2023 | $1,222 | $15,132 | $3,000 | $12,132 |
| 2022 | $1,124 | $13,952 | $3,000 | $10,952 |
| 2021 | $1,132 | $12,984 | $3,000 | $9,984 |
| 2020 | $1,351 | $0 | $0 | $0 |
| 2019 | $1,328 | $0 | $0 | $0 |
| 2018 | $1,094 | $0 | $0 | $0 |
| 2017 | $1,058 | $0 | $0 | $0 |
| 2016 | $970 | $0 | $0 | $0 |
| 2015 | -- | $0 | $0 | $0 |
Agents Affiliated with this Home
-
Amanda Ohnstad

Seller's Agent in 2020
Amanda Ohnstad
Haymore Real Estate LLC
(520) 458-2711
160 Total Sales
Map
Source: Arizona Regional Multiple Listing Service (ARMLS)
MLS Number: 6064332
APN: 107-78-643
- 4424 Chaparral Loop
- 4578 Calle Las Cruces
- 1865 Paseo San Luis
- 4674 Calle Chico
- 1788 Avenida La Corte --
- 1748 Corte Encantada Lot 2 -- Unit 29
- 1748 Unit 29
- 1748 Unit 29
- 1748 Corte Encantada -- Unit 29
- TBD Paseo Comerciante St Unit 4
- 4036 E La Linda Way
- 4036 E La Linda Way Unit B
- 4024 E La Linda Way
- 6.25 Acres Calle Mercancia --
- 1601 S Wardle Rd
- 4196 Calle Ladero
- 2acres S Hwy 92 & Snyder Blvd
- 2acres S Hwy 92 & Snyder Blvd --
- 4765 Via Viento
- 4520 Paseo la Paz Unit 8
- 4493 Chaparral Loop
- 4471 Chaparral Loop
- 4507 Chaparral Loop
- 4444 Calle Vista
- 4468 Calle Vista
- 4420 Calle Vista
- 4525 Chaparral Loop
- 4482 Calle Vista
- 4549 Chaparral Loop
- 4488 Chaparral Loop
- 4502 Chaparral Loop
- 4474 Chaparral Loop
- 4506 Calle Vista
- 4436 Chaparral Loop
- 4412 Chaparral Loop
- 4462 Chaparral Loop
- 4561 Chaparral Loop
- 4518 Calle Vista
- 4528 Chaparral Loop
- 4448 Chaparral Loop
