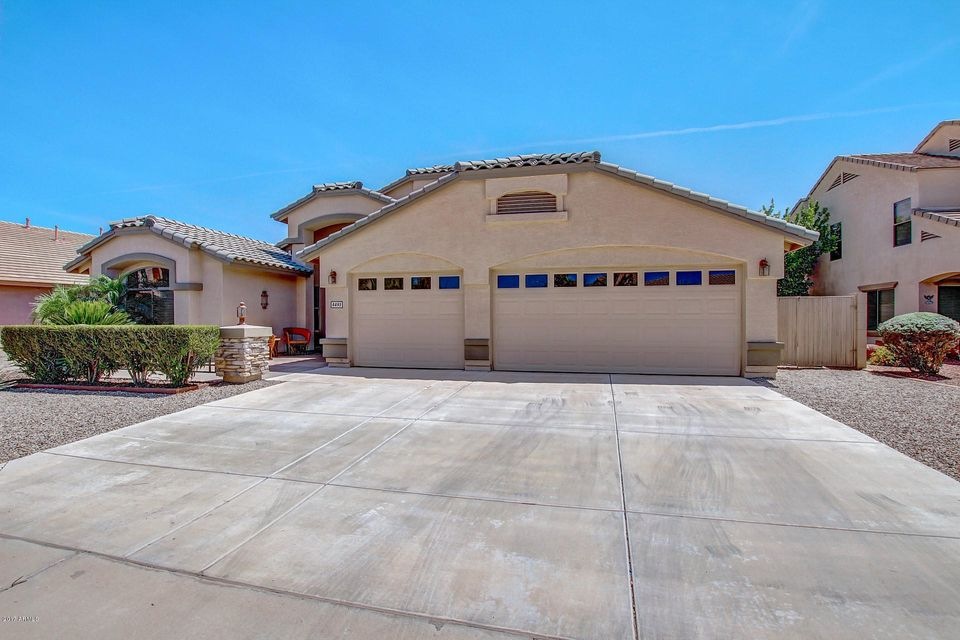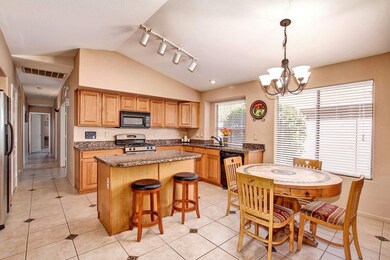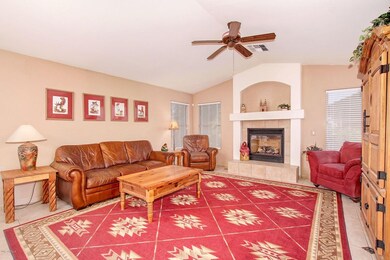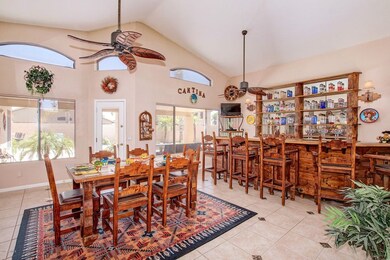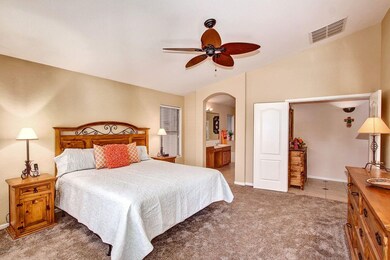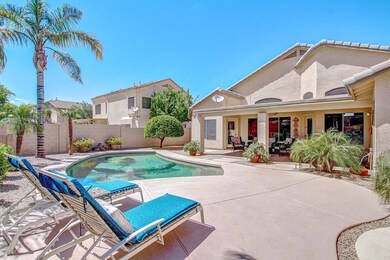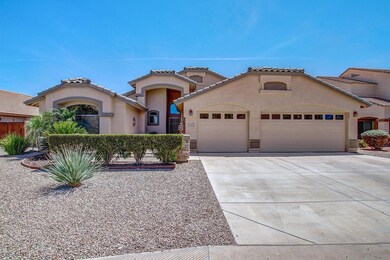
4493 E Desert Sands Dr Chandler, AZ 85249
Sun Groves NeighborhoodHighlights
- Play Pool
- 0.2 Acre Lot
- Vaulted Ceiling
- Navarrete Elementary School Rated A
- Mountain View
- 4-minute walk to Prickly Pear Park
About This Home
As of August 2017WOW! Beautiful Craftsmanship & style shine in this split 3 Bedroom 2 Bath southwest style immaculate home! Nestled at the foot of the San Tan Mountains this home is perfect for those who love to entertain! Your open Kitchen features, Gorgeous Hickory cabinets, Granite Counters w/large island, huge walk in pantry & SS apps*Family Room w/Gas fireplace,formal Living/Dining Room, beautiful tile throughout, bedrooms newly carpeted*Spacious Master suite w/walk in closet & priv exit*En suite has sep. tub/shwr w/dual sinks*Den can be easily converted to 4th BR! Entertainers yard w/huge covered patio, fruit trees, built in BBQ area w/Built in bar complete w/a fridge*Cool off in your refreshing Pebble Tec pool!*Built in cabs in the garage*Utility Sink in the laundry area too! All this on a N/S lot!
Last Agent to Sell the Property
Real Broker License #SA506895000 Listed on: 05/25/2017

Last Buyer's Agent
Hope Janezich
Keller Williams Integrity First License #SA659071000
Home Details
Home Type
- Single Family
Est. Annual Taxes
- $2,267
Year Built
- Built in 2003
Lot Details
- 8,854 Sq Ft Lot
- Desert faces the front and back of the property
- Block Wall Fence
- Front and Back Yard Sprinklers
- Sprinklers on Timer
- Private Yard
HOA Fees
- $43 Monthly HOA Fees
Parking
- 3 Car Direct Access Garage
- 2 Open Parking Spaces
- Garage Door Opener
Home Design
- Wood Frame Construction
- Tile Roof
- Stucco
Interior Spaces
- 2,289 Sq Ft Home
- 1-Story Property
- Vaulted Ceiling
- Ceiling Fan
- Gas Fireplace
- Mountain Views
Kitchen
- Eat-In Kitchen
- Breakfast Bar
- Built-In Microwave
- Kitchen Island
- Granite Countertops
Flooring
- Carpet
- Tile
Bedrooms and Bathrooms
- 3 Bedrooms
- Primary Bathroom is a Full Bathroom
- 2 Bathrooms
- Dual Vanity Sinks in Primary Bathroom
- Bathtub With Separate Shower Stall
Accessible Home Design
- No Interior Steps
Outdoor Features
- Play Pool
- Covered patio or porch
Schools
- Navarrete Elementary School
- Willie & Coy Payne Jr. High Middle School
- Basha High School
Utilities
- Refrigerated Cooling System
- Heating System Uses Natural Gas
- High Speed Internet
- Cable TV Available
Listing and Financial Details
- Tax Lot 311
- Assessor Parcel Number 304-84-345
Community Details
Overview
- Association fees include ground maintenance
- Aam Association, Phone Number (602) 216-7523
- Built by CONTINENTAL HOMES
- Sun Groves Subdivision
Recreation
- Community Playground
- Bike Trail
Ownership History
Purchase Details
Home Financials for this Owner
Home Financials are based on the most recent Mortgage that was taken out on this home.Purchase Details
Home Financials for this Owner
Home Financials are based on the most recent Mortgage that was taken out on this home.Purchase Details
Home Financials for this Owner
Home Financials are based on the most recent Mortgage that was taken out on this home.Purchase Details
Home Financials for this Owner
Home Financials are based on the most recent Mortgage that was taken out on this home.Similar Homes in Chandler, AZ
Home Values in the Area
Average Home Value in this Area
Purchase History
| Date | Type | Sale Price | Title Company |
|---|---|---|---|
| Warranty Deed | $355,000 | Magnus Title Agency | |
| Interfamily Deed Transfer | -- | Land Title Agency Of Az Inc | |
| Interfamily Deed Transfer | -- | Land Title Agency Of Az Inc | |
| Corporate Deed | $227,251 | Century Title Agency Inc | |
| Corporate Deed | -- | Century Title Agency Inc |
Mortgage History
| Date | Status | Loan Amount | Loan Type |
|---|---|---|---|
| Open | $437,500 | New Conventional | |
| Closed | $352,000 | New Conventional | |
| Closed | $337,250 | New Conventional | |
| Previous Owner | $273,000 | New Conventional | |
| Previous Owner | $41,250 | Credit Line Revolving | |
| Previous Owner | $165,000 | New Conventional |
Property History
| Date | Event | Price | Change | Sq Ft Price |
|---|---|---|---|---|
| 07/18/2025 07/18/25 | Price Changed | $649,999 | -1.5% | $284 / Sq Ft |
| 05/29/2025 05/29/25 | For Sale | $660,000 | +85.9% | $288 / Sq Ft |
| 08/11/2017 08/11/17 | Sold | $355,000 | 0.0% | $155 / Sq Ft |
| 05/25/2017 05/25/17 | For Sale | $355,000 | 0.0% | $155 / Sq Ft |
| 03/15/2012 03/15/12 | Rented | $2,200 | +10.0% | -- |
| 02/16/2012 02/16/12 | Under Contract | -- | -- | -- |
| 01/20/2012 01/20/12 | For Rent | $2,000 | -- | -- |
Tax History Compared to Growth
Tax History
| Year | Tax Paid | Tax Assessment Tax Assessment Total Assessment is a certain percentage of the fair market value that is determined by local assessors to be the total taxable value of land and additions on the property. | Land | Improvement |
|---|---|---|---|---|
| 2025 | $2,069 | $29,462 | -- | -- |
| 2024 | $2,257 | $28,059 | -- | -- |
| 2023 | $2,257 | $45,510 | $9,100 | $36,410 |
| 2022 | $2,179 | $33,280 | $6,650 | $26,630 |
| 2021 | $2,275 | $31,120 | $6,220 | $24,900 |
| 2020 | $2,264 | $29,150 | $5,830 | $23,320 |
| 2019 | $2,178 | $26,800 | $5,360 | $21,440 |
| 2018 | $2,108 | $25,360 | $5,070 | $20,290 |
| 2017 | $2,347 | $24,180 | $4,830 | $19,350 |
| 2016 | $2,267 | $23,700 | $4,740 | $18,960 |
| 2015 | $2,171 | $22,950 | $4,590 | $18,360 |
Agents Affiliated with this Home
-
Heather Rodriguez

Seller's Agent in 2025
Heather Rodriguez
eXp Realty
(480) 208-5077
149 Total Sales
-
Marla Arzaga

Seller Co-Listing Agent in 2025
Marla Arzaga
eXp Realty
(480) 258-1629
61 Total Sales
-
Kristin Gragg

Seller's Agent in 2017
Kristin Gragg
Real Broker
(602) 882-3700
64 Total Sales
-
William Gragg

Seller Co-Listing Agent in 2017
William Gragg
Real Broker
(480) 497-5600
89 Total Sales
-
H
Buyer's Agent in 2017
Hope Janezich
Keller Williams Integrity First
-
Dina Murad

Seller's Agent in 2012
Dina Murad
Redfield Realty LLC
(480) 239-0652
13 Total Sales
Map
Source: Arizona Regional Multiple Listing Service (ARMLS)
MLS Number: 5610914
APN: 304-84-345
- 4484 E Runaway Bay Dr
- 4525 E Runaway Bay Dr
- 4436 E La Costa Dr
- 4566 E La Costa Dr
- 6255 S Opal Dr
- 4643 E Cherry Hills Dr
- 4660 E Torrey Pines Ln
- 4134 E Bellerive Dr
- 4647 E County Down Dr
- 4667 E County Down Dr
- 4061 E Torrey Pines Ln
- 4187 E County Down Dr
- 6570 S Pewter Way
- 4740 E Peach Tree Dr
- 4093 E Westchester Dr
- 4960 E Colonial Dr
- 4044 E Dawson Dr
- 4976 E Thunderbird Dr
- 4034 E Dawson Dr
- 4330 E Gemini Place
