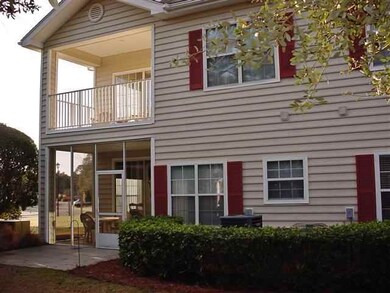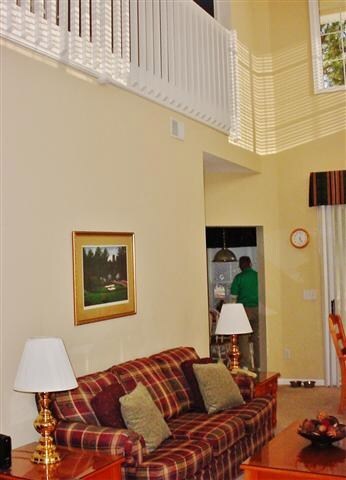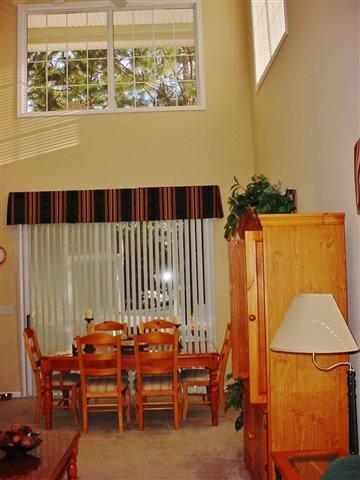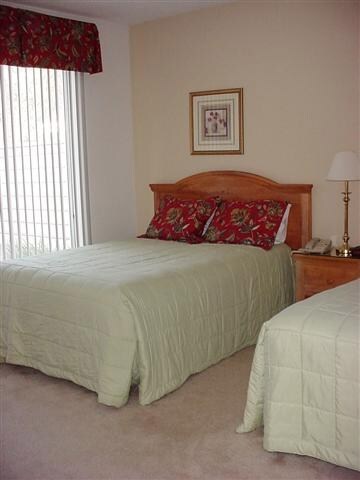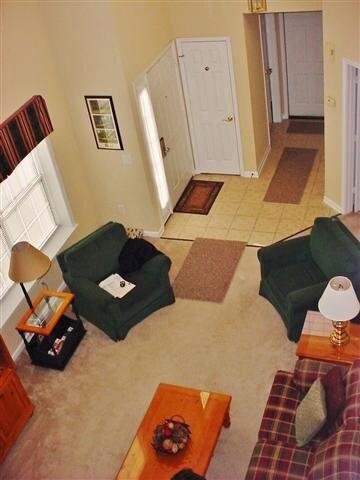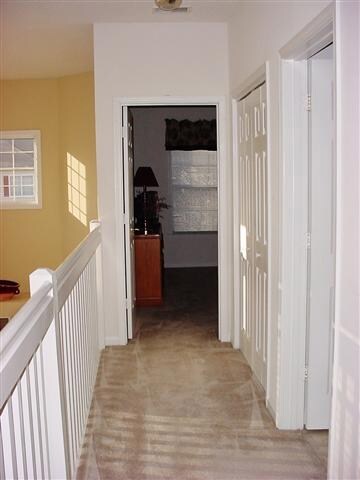
4494 Girvan Dr Unit 4494-D Myrtle Beach, SC 29579
Estimated Value: $255,000 - $320,000
Highlights
- Private Pool
- Sitting Area In Primary Bedroom
- Clubhouse
- River Oaks Elementary School Rated A
- Gated Community
- Vaulted Ceiling
About This Home
As of April 2014Looking for a wonderful bright open 3 bedroom 2.5 bath floor plan with private court yards, oversize screen porches and an additional outdoor patio area perfect for those evening cookouts, well look no further. This one car town home arrange floor plan located at the Legends gives you all of that plus more, such as 20 foot vaulted ceiling in the dining and living room area. eat in kitchen,Huge master bedroom and extra large master bath, walk in closets, and tons of windows. This is a end unit so buyers beware this unit is bright and sunny. Large common ground side yard and a very private back yard, easy walking distances to pool and hot tub. Located within the 1300 acre's golf community 6 miles from downtown Myrtle Beach. Close to Myrtle Beach airport as well. The monthly HOA takes care of lawn, building care, cable, internet, water/sewer, cable TV with HBO as well security. Being sold completely furnished down to TV's and pots and pans. Extra clean and in great shape.with newer AC installed in 2009.
Last Agent to Sell the Property
Legends Real Estate License #5965 Listed on: 02/22/2013
Townhouse Details
Home Type
- Townhome
Est. Annual Taxes
- $478
Year Built
- Built in 1999
Lot Details
- End Unit
- Lawn
HOA Fees
- $335 Monthly HOA Fees
Home Design
- Slab Foundation
- Vinyl Siding
- Tile
Interior Spaces
- 1,700 Sq Ft Home
- 1.5-Story Property
- Furnished
- Vaulted Ceiling
- Ceiling Fan
- Window Treatments
- Insulated Doors
- Entrance Foyer
- Family or Dining Combination
- Screened Porch
- Carpet
- Washer and Dryer
Kitchen
- Oven
- Range with Range Hood
- Microwave
- Dishwasher
- Disposal
Bedrooms and Bathrooms
- 3 Bedrooms
- Sitting Area In Primary Bedroom
- Main Floor Bedroom
- Split Bedroom Floorplan
- Linen Closet
- Walk-In Closet
- Bathroom on Main Level
- Single Vanity
- Dual Vanity Sinks in Primary Bathroom
- Shower Only
- Garden Bath
Home Security
Parking
- Garage
- Garage Door Opener
Pool
- Private Pool
- Spa
Outdoor Features
- Balcony
- Patio
Schools
- River Oaks Elementary School
- Ocean Bay Middle School
- Carolina Forest High School
Utilities
- Central Heating and Cooling System
- Water Heater
- High Speed Internet
- Phone Available
- Cable TV Available
Community Details
Overview
- Association fees include electric common, water and sewer, trash pickup, pool service, landscape/lawn, manager, security, legal and accounting, master antenna/cable TV, common maint/repair, internet access
Amenities
- Door to Door Trash Pickup
- Clubhouse
Recreation
- Tennis Courts
- Community Pool
Pet Policy
- Only Owners Allowed Pets
Building Details
- Security
Security
- Gated Community
- Fire and Smoke Detector
Ownership History
Purchase Details
Home Financials for this Owner
Home Financials are based on the most recent Mortgage that was taken out on this home.Similar Homes in Myrtle Beach, SC
Home Values in the Area
Average Home Value in this Area
Purchase History
| Date | Buyer | Sale Price | Title Company |
|---|---|---|---|
| Trueman John J | $190,900 | -- |
Mortgage History
| Date | Status | Borrower | Loan Amount |
|---|---|---|---|
| Open | Kohan Aaron A | $87,500 | |
| Closed | Kohan Aaron A | $25,000 | |
| Closed | Trueman John J | $158,400 | |
| Closed | Trueman John J | $153,720 | |
| Closed | Trueman John J | $40,860 | |
| Closed | Trueman John J | $152,720 |
Property History
| Date | Event | Price | Change | Sq Ft Price |
|---|---|---|---|---|
| 04/30/2014 04/30/14 | Sold | $160,500 | -5.3% | $94 / Sq Ft |
| 03/23/2014 03/23/14 | Pending | -- | -- | -- |
| 02/22/2013 02/22/13 | For Sale | $169,500 | -- | $100 / Sq Ft |
Tax History Compared to Growth
Tax History
| Year | Tax Paid | Tax Assessment Tax Assessment Total Assessment is a certain percentage of the fair market value that is determined by local assessors to be the total taxable value of land and additions on the property. | Land | Improvement |
|---|---|---|---|---|
| 2024 | $478 | $13,020 | $0 | $13,020 |
| 2023 | $478 | $13,020 | $0 | $13,020 |
| 2021 | $369 | $13,020 | $0 | $13,020 |
| 2020 | $476 | $13,020 | $0 | $13,020 |
| 2019 | $476 | $13,020 | $0 | $13,020 |
| 2018 | $478 | $12,705 | $0 | $12,705 |
| 2017 | $463 | $12,705 | $0 | $12,705 |
| 2016 | -- | $12,705 | $0 | $12,705 |
| 2015 | $463 | $4,840 | $0 | $4,840 |
| 2014 | $428 | $4,840 | $0 | $4,840 |
Agents Affiliated with this Home
-
WILLIAM CHARLSON

Seller's Agent in 2014
WILLIAM CHARLSON
Legends Real Estate
(843) 602-4597
29 in this area
43 Total Sales
-
Tim Deskins
T
Seller Co-Listing Agent in 2014
Tim Deskins
Legends Real Estate
(843) 222-9699
34 in this area
37 Total Sales
-
Jill Powell
J
Buyer's Agent in 2014
Jill Powell
Century 21 The Harrelson Group
(843) 457-8235
10 in this area
246 Total Sales
Map
Source: Coastal Carolinas Association of REALTORS®
MLS Number: 1303393
APN: 41600000080
- 4499 Girvan Dr Unit H
- 4498 Girvan Dr Unit D
- 4532 Girvan Dr Unit A
- 4508 Ailsa Ct Unit 4508-E
- 4533 Girvan Dr Unit D
- 2092 Kilkee Dr
- 4541 Girvan Dr Unit 27-D
- 4430 Montrose Ln Unit G
- 4432 Montrose Ln Unit H
- 3100 Lahinch Dr
- 2000 Kilkee Dr
- 4280 Doral Place
- 912 Berwick Ln
- 4574 Girvan Dr Unit D
- 5309 Abbey Park Loop
- 5314 Abbey Park Loop
- 4603 Arran Ct Unit C
- 4608 Arran Ct Unit E
- 4222 Congressional Dr
- 5333 Abbey Park Loop
- 4494 Girvan Dr Unit Gleneagles I 4494C
- 4494 Girvan Dr Unit 4494 - C Gleneagles
- 4494 Girvan Dr Unit 4494-D Gleneagle I
- 4494 Girvan Dr
- 4494 Girvan Dr Unit 4494D
- 4494 Girvan Dr Unit 4494C
- 4494 Girvan Dr Unit 4494B
- 4494 Girvan Dr Unit A
- 4494 Girvan Dr Unit 4494-C
- 4494 Girvan Dr Unit 4494-D
- 4494 Girvan Dr Unit C
- 4494 Girvan Dr Unit B
- 4494 Girvan Dr Unit 4494 - C Gleneagles
- 4494 Girvan Dr Unit B
- 4497 Girvan Dr Unit E
- 4497 Girvan Dr
- 4497 Girvan Dr Unit 4497 H GLENEAGL
- 4497 Girvan Dr Unit E
- 4497 Girvan Dr Unit H Gleneagles
- 4497 Girvan Dr Unit Gleneagle building 4

