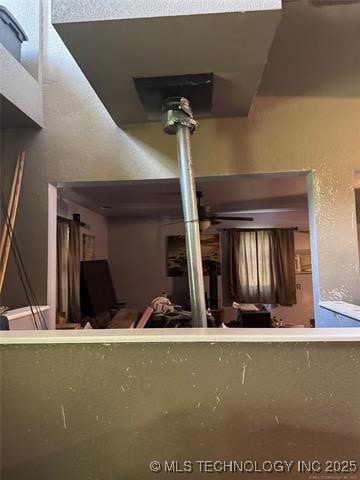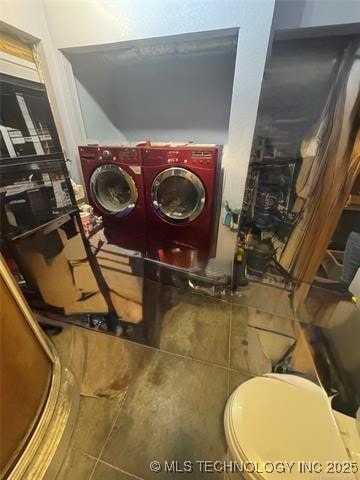
Estimated payment $1,142/month
Highlights
- Popular Property
- Spring on Lot
- Vaulted Ceiling
- Beggs Elementary School Rated A
- Wooded Lot
- Converted Barn or Barndominium
About This Home
Discover this beautiful rural property nestled on 9 expansive acres (m/l), offering a serene and private setting perfect for nature lovers. This unique home boasts a charming backdrop with wildlife and a small creek, creating a peaceful retreat away from the hustle and bustle of city life. Not far from HWY 75, this property presents an incredible opportunity for those looking to create their dream home. Additional features include a spacious 20X40 workshop with two 8 feet rollup dippers and one pass thru door, Fiber optic cable, generator ready, water connections, well house. Wood pellet stove included! The home itself includes unfinished areas with some repairs and maintenance allowing you to personalize and complete to your taste. Cash or conventional loans are required for this investment type of home.
Home Details
Home Type
- Single Family
Est. Annual Taxes
- $1,840
Year Built
- Built in 2014
Lot Details
- 8.78 Acre Lot
- Creek or Stream
- North Facing Home
- Lot Has A Rolling Slope
- Wooded Lot
Parking
- 4 Car Garage
- Parking Storage or Cabinetry
- Gravel Driveway
Home Design
- Converted Barn or Barndominium
- Slab Foundation
- Wood Frame Construction
- Fiberglass Roof
- HardiePlank Type
- Asphalt
Interior Spaces
- 1,804 Sq Ft Home
- Vaulted Ceiling
- Ceiling Fan
- 1 Fireplace
- Vinyl Clad Windows
- Concrete Flooring
Kitchen
- <<OvenToken>>
- Range<<rangeHoodToken>>
- <<microwave>>
- Ice Maker
- Dishwasher
- Granite Countertops
Bedrooms and Bathrooms
- 3 Bedrooms
- 2 Full Bathrooms
Laundry
- Dryer
- Washer
Home Security
- Security System Owned
- Fire and Smoke Detector
Outdoor Features
- Spring on Lot
- Covered patio or porch
- Separate Outdoor Workshop
Schools
- Beggs Elementary School
- Beggs High School
Utilities
- Zoned Heating and Cooling
- Programmable Thermostat
- Agricultural Well Water Source
- Electric Water Heater
- Septic Tank
- Satellite Dish
Community Details
- No Home Owners Association
- Beelino Winchester Subdivision
Map
Home Values in the Area
Average Home Value in this Area
Tax History
| Year | Tax Paid | Tax Assessment Tax Assessment Total Assessment is a certain percentage of the fair market value that is determined by local assessors to be the total taxable value of land and additions on the property. | Land | Improvement |
|---|---|---|---|---|
| 2024 | $1,840 | $20,955 | $2,107 | $18,848 |
| 2023 | $1,775 | $19,752 | $2,107 | $17,645 |
| 2022 | $1,736 | $19,177 | $2,107 | $17,070 |
| 2021 | $1,792 | $19,177 | $2,107 | $17,070 |
| 2020 | $1,745 | $19,358 | $2,107 | $17,251 |
| 2019 | $1,754 | $19,540 | $2,107 | $17,433 |
| 2018 | $1,778 | $19,721 | $2,107 | $17,614 |
| 2017 | $1,660 | $19,624 | $2,107 | $17,517 |
| 2016 | $1,700 | $19,052 | $2,107 | $16,945 |
| 2015 | $1,705 | $18,145 | $2,107 | $16,038 |
| 2014 | $391 | $4,200 | $4,200 | $0 |
Property History
| Date | Event | Price | Change | Sq Ft Price |
|---|---|---|---|---|
| 06/23/2025 06/23/25 | For Sale | $179,000 | -29.8% | $99 / Sq Ft |
| 05/22/2025 05/22/25 | Price Changed | $255,000 | -10.5% | $141 / Sq Ft |
| 05/10/2025 05/10/25 | For Sale | $285,000 | -- | $158 / Sq Ft |
Purchase History
| Date | Type | Sale Price | Title Company |
|---|---|---|---|
| Quit Claim Deed | $40,000 | None Available |
Similar Homes in the area
Source: MLS Technology
MLS Number: 2526407
APN: 0626-00-003-008-0-001-00
- 11447 Mary Knox Dr
- 11545 E 264th St
- 10044 251st St
- 3144 N 205 Rd
- 0 266th St Unit 2504351
- 10 Little Rd
- 2374 N 205 Rd
- 00 Fillmore Rd
- 0005 Creager Rd
- 0010 Creager Rd
- 8800 Creager Rd
- 1704 N 230 Rd
- 5450 Elwood
- 1705 N 233 Rd
- 0 N 205 Rd Unit 2444348
- 0 N 205 Rd Unit 2436318
- 0 W Ferguson Rd Unit 2443183
- 13584 Big Oak Ln
- 0 Hectorville Rd
- 1445 N 237 Rd
- 307 N Reading St
- 904 W 5th St
- 17913 S 47th Ave E
- 7510 E 160th Place S
- 7404 E 159th St S
- 8306 E 162nd St S
- 14729 Jordan Ct
- 16266 S 89th Ave E
- 16254 S 89th Ave E
- 16153 S 90th Ave E
- 3005 E 146th Place S
- 600 S Main St
- 462 E 142nd St
- 3151 E 144th St S
- 324 E 6th St
- 2624 E 140th Place S
- 1339 E 138th Place
- 8116 E 151st St
- 1097 E 137th Place
- 591 E 135th Place






