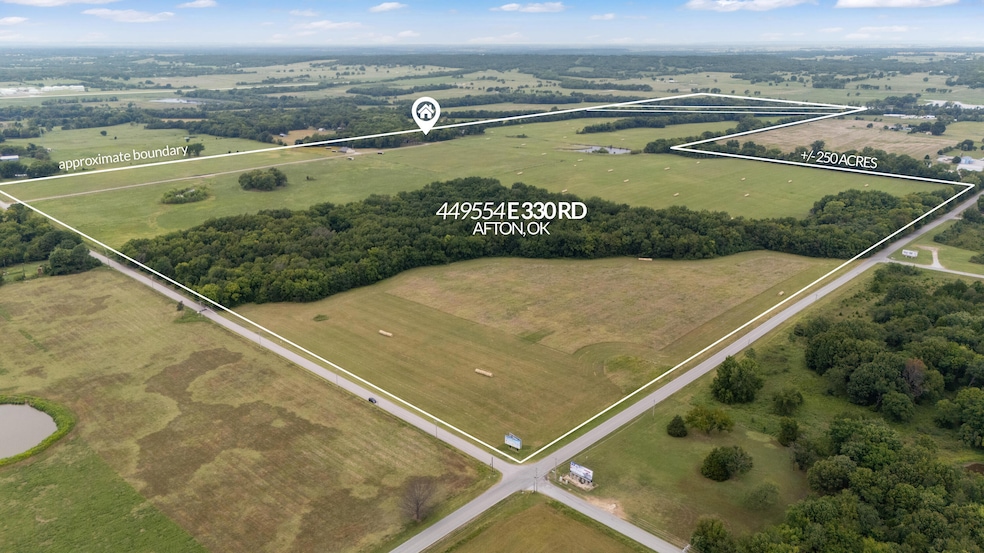Estimated payment $10,242/month
Highlights
- Barn
- Stables
- Deck
- Ketchum Elementary School Rated 9+
- 250.92 Acre Lot
- Pond
About This Home
Come discover 250 m/l acres of beautiful Oklahoma countryside, perfectly situated within a mile of Duck Creek on Grand Lake in Ketchum. This one-of-a-kind ranch offers unmatched privacy and natural beauty, with a long private driveway leading into a secluded setting. This 2-story home is a 4 bedroom and 3 bath with 2 living areas. There is a 60X100 red iron shop to store all the equipment or for any toys you may desire. The horse barn with stalls and are ready for use. Bordered with pipe fencing, the property is ideal for horses, cattle, or simply enjoying wide-open spaces. Two ponds, open pastures, and mature timber create a stunning backdrop for outdoor recreation—whether hunting, riding, or building your dream retreat. Positioned in an exceptional location, the ranch sits directly between South Grand Lake Airport and the prestigious Arrowhead Yacht Club, making it easily accessible while still feeling worlds away. There is a half mile of highway frontage on HWY85 N of Ketchum with a potential commercial corner at the Arrowhead corner, along with a half mile of paved frontage on the Airport road. Whether you envision a private estate, a working ranch, or a recreational getaway, this rare property combines seclusion, convenience, and the beauty of Grand Lake living.
Listing Agent
Solid Rock Realtors - Grove Brokerage Phone: 918-848-0317 License #201416 Listed on: 08/29/2025

Home Details
Home Type
- Single Family
Est. Annual Taxes
- $2,349
Year Built
- Built in 1975
Lot Details
- 250.92 Acre Lot
- Cross Fenced
- Garden
Home Design
- Slab Foundation
- Stone
Interior Spaces
- 3,187 Sq Ft Home
- 2-Story Property
- Wood Burning Fireplace
Kitchen
- Electric Oven
- Electric Cooktop
- Dishwasher
Bedrooms and Bathrooms
- 4 Bedrooms
- 3 Full Bathrooms
Parking
- 3 Car Attached Garage
- Garage Door Opener
Outdoor Features
- Pond
- Deck
- Patio
- Outdoor Storage
Schools
- Ketchum High School
Utilities
- Central Air
- Heating Available
- Furnace
- Electric Water Heater
- Septic Tank
Additional Features
- Barn
- Stables
Listing and Financial Details
- Assessor Parcel Number 210042073
Map
Property History
| Date | Event | Price | List to Sale | Price per Sq Ft |
|---|---|---|---|---|
| 12/29/2025 12/29/25 | Price Changed | $1,950,000 | -11.4% | $612 / Sq Ft |
| 08/29/2025 08/29/25 | For Sale | $2,200,000 | -- | $690 / Sq Ft |
Purchase History
| Date | Type | Sale Price | Title Company |
|---|---|---|---|
| Warranty Deed | -- | -- |
Source: Northeast Oklahoma Board of REALTORS®
MLS Number: 25-1916
APN: 0042073
- 32621 Duck Creek Blvd
- 5 S 4490 Rd
- 450319 E 333 Rd
- 32435 Ketchum Blvd
- 450790 Oak Rd
- 55898 Oklahoma 85
- 0 4507 Rd Unit 2548093
- 32006 S 4490 Rd
- 2 S 4490 Rd
- 32445 Oxford Dr
- 32407 Oxford Dr
- 450251 E 340 Rd
- 33796 S 4506 Rd
- 33157 Cardinal Dr
- 0 Ridge Rd Unit 2517984
- 33215 Cardinal Dr
- 33411 Ridge Rd
- 0 Blue Grouse Dr
- TBD Blue Grouse Dr
- 33415 Ridge Rd
- 442 N 1st St
- 613 W Sequoyah Ave
- 414 N Adair St
- 241 Anchor Rd
- 490 S Oak St
- 1008 S Mill St
- 1996 Graham Place
- 1133 SE 14th St
- 320 SE 6th St
- 101 Partridge Dr
- 1707 S Elliott St
- 1104 J St NW
- 3660 W 530 Rd
- 10945 S 704 Rd Unit 2
- 10945 S 704 Rd Unit 1
- 602 W Pittsfield
- 603 W Fitchberg St
- 702 W Weymouth Unit B
- 500 W Fitchberg St
- 503 W Weymouth Unit A
Ask me questions while you tour the home.






