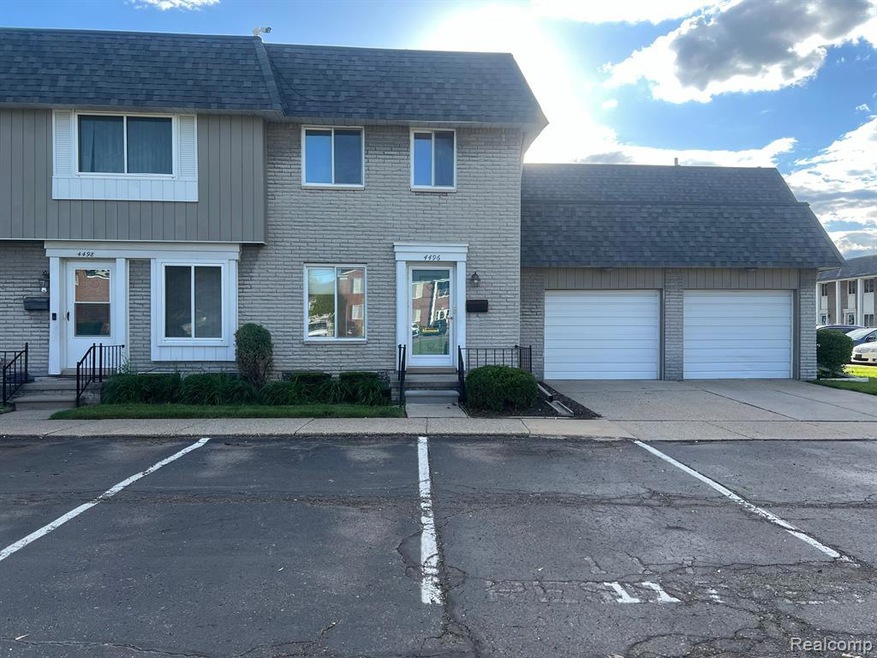
$210,000
- 2 Beds
- 2.5 Baths
- 1,320 Sq Ft
- 36445 Park Place Dr
- Sterling Heights, MI
Great townhouse with updates and easy access to I-75. Well located in the complex. Beautiful remodeled white kitchen greets you upon entering. Cabinets, counters, bar seating and backsplash 2023. Laminate flooring on first floor and lower level. Generous bedrooms each with attached bath and 2 closets. Spacious living room offers access to private patio, dining area open to living rm., updated
Karen Wilson Real Estate One-Rochester
