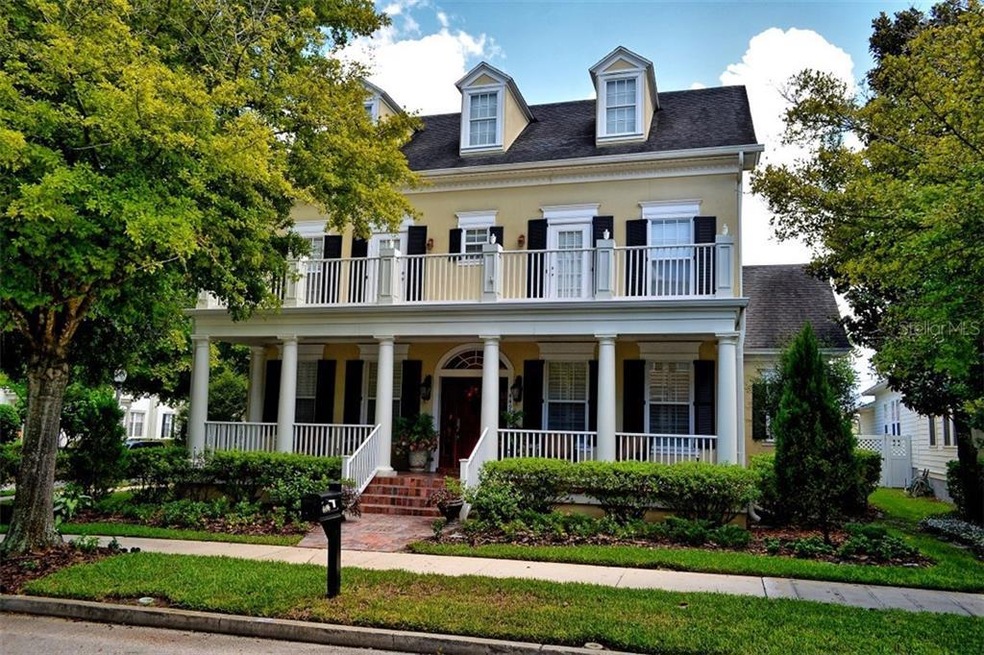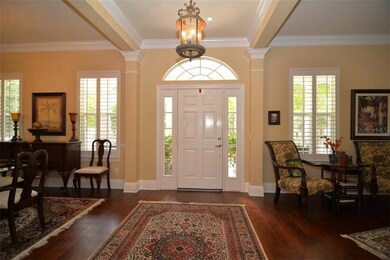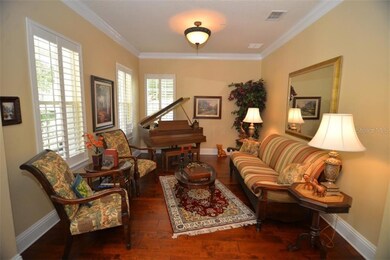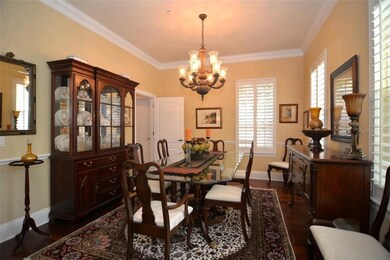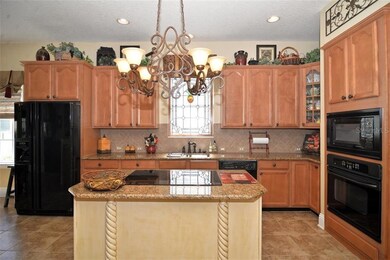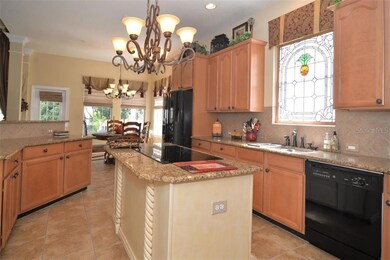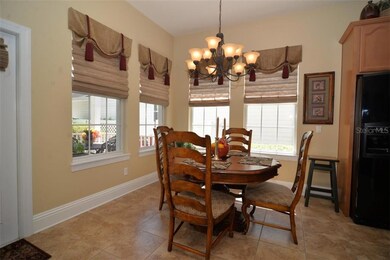
4496 Anson Ln Unit 1 Orlando, FL 32814
Baldwin Park NeighborhoodEstimated Value: $1,643,398 - $1,920,000
Highlights
- Fitness Center
- In Ground Pool
- Traditional Architecture
- Baldwin Park Elementary Rated A-
- Family Room with Fireplace
- 3-minute walk to Enders Park
About This Home
As of March 2017This beautiful Baldwin Park Manor Home would be a pleasure to call your own. A David Weekley built home with owner updates and upgrades including hand scraped birch flooring, plantation shutters, seven inch baseboards, custom window treatments, granite counters in all bathrooms, extensive landscaping and pavers in the rear of the home. Entertain with grace in the formal areas or enjoy the family room with the two story windows, fireplace and built ins. The Master suite is downstairs and has a large master bath with jetted tub, separate shower and cedar closet with custom built-ins. Upstairs are three large bedrooms - two have access to the balcony - and two bathrooms. The bonus room is large enough for your pool table. The back porch is perfect for lazy days and the back yard has pavers and landscaping. The complete one bedroom apartment over the three car garage can be rented. This tastefully decorated home shows beautifully! The convenient location within Baldwin Park is a short walk to the fitness center as well as shopping and dining. Call your agent for your private viewing today.
Home Details
Home Type
- Single Family
Est. Annual Taxes
- $9,997
Year Built
- Built in 2003
Lot Details
- 9,027 Sq Ft Lot
- Mature Landscaping
- Corner Lot
- Property is zoned PD/AN
HOA Fees
- $58 Monthly HOA Fees
Parking
- 3 Car Garage
- Garage Door Opener
Home Design
- Traditional Architecture
- Bi-Level Home
- Slab Foundation
- Shingle Roof
- Block Exterior
- Stucco
Interior Spaces
- 4,354 Sq Ft Home
- Built-In Features
- Dry Bar
- Crown Molding
- Tray Ceiling
- High Ceiling
- Ceiling Fan
- Blinds
- Entrance Foyer
- Family Room with Fireplace
- Family Room Off Kitchen
- Separate Formal Living Room
- Formal Dining Room
- Den
- Bonus Room
- Inside Utility
- Laundry in unit
Kitchen
- Eat-In Kitchen
- Built-In Oven
- Cooktop
- Recirculated Exhaust Fan
- Microwave
- Dishwasher
- Stone Countertops
- Solid Wood Cabinet
- Disposal
Flooring
- Wood
- Carpet
- Tile
Bedrooms and Bathrooms
- 5 Bedrooms
- Split Bedroom Floorplan
- Walk-In Closet
- In-Law or Guest Suite
Home Security
- Security System Owned
- Fire and Smoke Detector
- Fire Sprinkler System
Pool
- In Ground Pool
- Gunite Pool
Schools
- Baldwin Park Elementary School
- Glenridge Middle School
- Winter Park High School
Utilities
- Central Heating and Cooling System
- Underground Utilities
- Electric Water Heater
- High Speed Internet
- Cable TV Available
Additional Features
- Reclaimed Water Irrigation System
- Rain Gutters
Listing and Financial Details
- Home warranty included in the sale of the property
- Tax Lot 73
- Assessor Parcel Number 20-22-30-0520-00-730
- $2,571 per year additional tax assessments
Community Details
Overview
- Baldwin Park Ut 01 50 121 Subdivision
- The community has rules related to deed restrictions
- Planned Unit Development
Recreation
- Recreation Facilities
- Community Playground
- Fitness Center
- Community Pool
- Park
Ownership History
Purchase Details
Home Financials for this Owner
Home Financials are based on the most recent Mortgage that was taken out on this home.Purchase Details
Purchase Details
Purchase Details
Home Financials for this Owner
Home Financials are based on the most recent Mortgage that was taken out on this home.Similar Homes in Orlando, FL
Home Values in the Area
Average Home Value in this Area
Purchase History
| Date | Buyer | Sale Price | Title Company |
|---|---|---|---|
| Westmark Vickie R | $880,000 | -- | |
| Westmark Vickie Renee | $880,000 | -- | |
| Adams John S | -- | Attorney | |
| Adams John S | $610,900 | Town Square Title Company |
Mortgage History
| Date | Status | Borrower | Loan Amount |
|---|---|---|---|
| Open | Westmark Vickie R | $616,000 | |
| Closed | Westmark Vickie R | -- | |
| Closed | Westmark Vickie | $616,000 | |
| Previous Owner | Adams John S | $345,000 | |
| Previous Owner | Adams John S | $200,000 | |
| Previous Owner | Adams John S | $390,000 | |
| Previous Owner | Adams John S | $100,000 | |
| Previous Owner | Adams John S | $450,000 |
Property History
| Date | Event | Price | Change | Sq Ft Price |
|---|---|---|---|---|
| 11/05/2018 11/05/18 | Off Market | $880,000 | -- | -- |
| 03/15/2017 03/15/17 | Sold | $880,000 | -9.2% | $202 / Sq Ft |
| 01/31/2017 01/31/17 | Pending | -- | -- | -- |
| 01/05/2017 01/05/17 | For Sale | $969,000 | -- | $223 / Sq Ft |
Tax History Compared to Growth
Tax History
| Year | Tax Paid | Tax Assessment Tax Assessment Total Assessment is a certain percentage of the fair market value that is determined by local assessors to be the total taxable value of land and additions on the property. | Land | Improvement |
|---|---|---|---|---|
| 2025 | $13,398 | $645,865 | -- | -- |
| 2024 | $12,765 | $645,865 | -- | -- |
| 2023 | $12,765 | $609,382 | $0 | $0 |
| 2022 | $12,477 | $591,633 | $0 | $0 |
| 2021 | $12,275 | $574,401 | $0 | $0 |
| 2020 | $11,711 | $566,470 | $0 | $0 |
| 2019 | $12,103 | $553,734 | $0 | $0 |
| 2018 | $12,014 | $543,409 | $0 | $0 |
| 2017 | $12,604 | $657,958 | $145,000 | $512,958 |
| 2016 | $12,569 | $642,676 | $145,000 | $497,676 |
| 2015 | $12,714 | $643,455 | $145,000 | $498,455 |
| 2014 | $12,766 | $607,854 | $145,000 | $462,854 |
Agents Affiliated with this Home
-
Diane Bonheim

Seller's Agent in 2017
Diane Bonheim
KELLER WILLIAMS HERITAGE REALTY
(321) 363-6116
48 Total Sales
-
Gail McNulty
G
Buyer's Agent in 2017
Gail McNulty
CHARLES RUTENBERG REALTY ORLANDO
(407) 513-4257
Map
Source: Stellar MLS
MLS Number: O5483560
APN: 20-2230-0520-00-730
- 4350 New Broad St
- 984 Fern Ave
- 4533 Burke St
- 4474 Enders St
- 1068 Lake Baldwin Ln
- 1131 Fern Ave
- 4459 Twinview Ln
- 1184 Fern Ave
- 1148 Lake Baldwin Ln
- 4685 Anson Ln
- 1331 Common Way Rd
- 4712 Anson Ln
- 4725 Anson Ln
- 1407 Chatfield Place
- 1425 Chatfield Place Unit 3
- 1563 Common Way Rd
- 1630 Common Way Rd Unit 203
- 1630 Common Way Rd Unit 303
- 1521 Chatfield Place
- 4217 Park Lake St
- 4496 Anson Ln Unit 1
- 4497 Trapp Ln
- 4485 Trapp Ln
- 1027 Juel St
- 4440 Anson Ln Unit 1
- 4473 Trapp Ln
- 1015 Juel St Unit 1
- 1015 Juel St
- 1013 Juel St
- 4483 Anson Ln
- 1011 Juel St
- 4457 Anson Ln
- 4461 Trapp Ln Unit 1
- 1009 Juel St
- 4501 Anson Ln
- 1007 Juel St
- 4449 Trapp Ln
- 4412 Anson Ln Unit Garage Apt
- 4412 Anson Ln Unit 1
- 4427 Anson Ln
