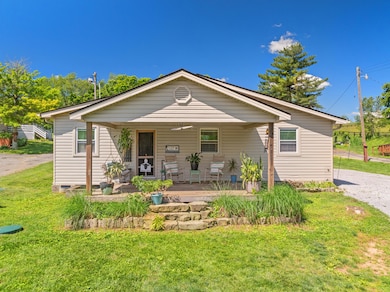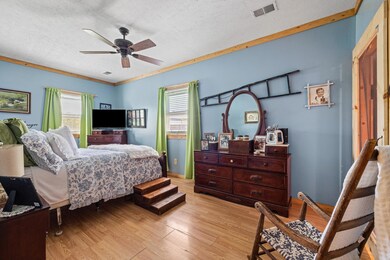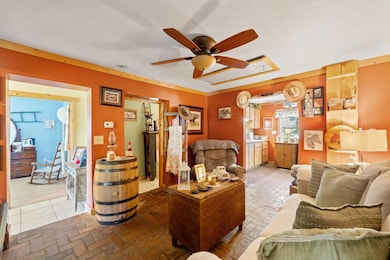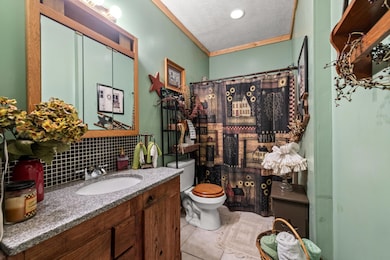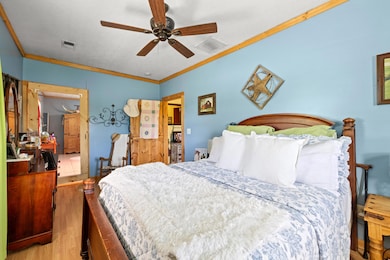
4496 Fords Mill Rd Versailles, KY 40383
Mortonsville NeighborhoodEstimated payment $1,517/month
Highlights
- Very Popular Property
- Deck
- Ranch Style House
- Property is near a marina
- Rural View
- Wood Flooring
About This Home
Welcome to 4496 Fords Mill Rd - an adorable and inviting ranch-style home nestled in the quaint and peaceful community of Nonesuch. This delightful 3-bedroom, 1.5-bath residence offers a perfect blend of comfort and country charm, all while being just minutes from local treasures like Irish Acres/The Glitz and the popular Church Barn Farm.Step onto the cozy covered front porch and take in the serene surroundings — a perfect spot to enjoy your morning coffee or unwind in the evening. Inside, you'll find a warm and welcoming layout that's both functional and full of character.Whether you're looking for a primary residence or a short-term rental opportunity, this home checks all the boxes. Its location near Church Barn Farm makes it especially attractive as a potential AirBnb for guests attending events, weddings, or simply seeking a peaceful weekend retreat in Kentucky's beautiful countryside. This property also offers everyday ease with the gas station and convenience store just across the road. For outdoor lovers and weekend adventurers, the Kentucky River and Camp Kentucky Campground are just a short drive down the road.
Home Details
Home Type
- Single Family
Est. Annual Taxes
- $1,378
Year Built
- Built in 1911
Lot Details
- 0.4 Acre Lot
Parking
- Driveway
Home Design
- Ranch Style House
- Block Foundation
- Shingle Roof
- Vinyl Siding
Interior Spaces
- 1,600 Sq Ft Home
- Ceiling Fan
- Window Screens
- Living Room
- Dining Room
- Rural Views
- Washer and Electric Dryer Hookup
- Attic
Kitchen
- Eat-In Kitchen
- Oven
- Dishwasher
Flooring
- Wood
- Tile
Bedrooms and Bathrooms
- 3 Bedrooms
- Walk-In Closet
Outdoor Features
- Property is near a marina
- Deck
- Storage Shed
- Porch
Schools
- Southside Elementary School
- Woodford Co Middle School
- Not Applicable Middle School
- Woodford Co High School
Utilities
- Cooling Available
- Heating Available
- Septic Tank
Community Details
- No Home Owners Association
- Rural Subdivision
Listing and Financial Details
- Assessor Parcel Number 23-0000-040-00
Map
Home Values in the Area
Average Home Value in this Area
Tax History
| Year | Tax Paid | Tax Assessment Tax Assessment Total Assessment is a certain percentage of the fair market value that is determined by local assessors to be the total taxable value of land and additions on the property. | Land | Improvement |
|---|---|---|---|---|
| 2024 | $1,378 | $130,000 | $0 | $0 |
| 2023 | $1,423 | $130,000 | $0 | $0 |
| 2022 | $1,338 | $123,000 | $0 | $0 |
| 2021 | $1,352 | $123,000 | $0 | $0 |
| 2020 | $1,355 | $123,000 | $0 | $0 |
| 2019 | $1,290 | $123,000 | $0 | $0 |
| 2018 | $1,193 | $115,000 | $0 | $0 |
| 2017 | $1,170 | $115,000 | $0 | $0 |
| 2016 | $1,168 | $115,000 | $0 | $0 |
| 2015 | $1,157 | $115,000 | $0 | $0 |
| 2010 | -- | $100,600 | $25,000 | $75,600 |
Property History
| Date | Event | Price | Change | Sq Ft Price |
|---|---|---|---|---|
| 05/28/2025 05/28/25 | For Sale | $249,900 | -- | $156 / Sq Ft |
Mortgage History
| Date | Status | Loan Amount | Loan Type |
|---|---|---|---|
| Closed | $80,750 | No Value Available | |
| Closed | $14,340 | No Value Available |
Similar Homes in Versailles, KY
Source: ImagineMLS (Bluegrass REALTORS®)
MLS Number: 25011102
APN: 23-0000-040-00
- 500 Patterson Rd
- 1779 Cummins Ferry Rd
- 2315 Oregon Rd
- 12641 Troy Pike
- 987 Pauls Mill Rd
- 540 Sarah Blake Ln
- 1700 Cummins Ferry Rd
- 401 Appaloosa Trail Unit /Lot17
- 101 Mustang Cove Unit /Lot 11
- 4605 Oregon Rd
- 575 Brooklyn Rd
- 168 Patterson Ln
- 113 Lawson Rd Unit Lot 36
- 117 Lawson Dr Unit Lot 35
- 375 Coghill Ln
- 896 Mcafee Ln
- 896 Ln
- 121 Lawson Dr Unit Lot 34
- LOT 19 Lawson Dr
- LOT 28 Lawson Dr

