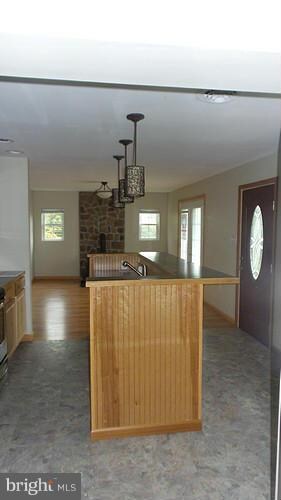
4496 Howellsville Rd Front Royal, VA 22630
Estimated Value: $354,000 - $480,000
Highlights
- Deck
- Rambler Architecture
- Main Floor Bedroom
- Traditional Floor Plan
- Backs to Trees or Woods
- 1 Fireplace
About This Home
As of January 2017Lots of potential in this spacious home. 2 BR, 2 BA in main house and attached "in law" suite offers 3rd BR and BA it's own kitchen w/stainless steel appliances, LR w/FP. Main level offers open floor plan w/living room and kitchen offering stainless steel appliances, family room, laundry on main level. Each BR has its own BA, Master suite is on upper level for privacy. Within minutes of Rt 50 !
Last Agent to Sell the Property
RE/MAX Real Estate Connections Listed on: 10/28/2016

Last Buyer's Agent
Margaret Bassette
Fathom Realty License #BRIGHT0225042493

Home Details
Home Type
- Single Family
Est. Annual Taxes
- $1,434
Year Built
- Built in 1976
Lot Details
- 0.69 Acre Lot
- Stone Retaining Walls
- Backs to Trees or Woods
Parking
- Off-Street Parking
Home Design
- Rambler Architecture
- Vinyl Siding
- Composite Building Materials
Interior Spaces
- 2,203 Sq Ft Home
- Property has 2 Levels
- Traditional Floor Plan
- Wainscoting
- Ceiling Fan
- 1 Fireplace
- Flue
- Combination Kitchen and Dining Room
- Washer and Dryer Hookup
Kitchen
- Country Kitchen
- Electric Oven or Range
- Microwave
- Dishwasher
Bedrooms and Bathrooms
- 3 Bedrooms | 2 Main Level Bedrooms
- En-Suite Bathroom
Outdoor Features
- Deck
- Porch
Utilities
- Forced Air Heating and Cooling System
- Electric Baseboard Heater
- Well
- Electric Water Heater
- Septic Tank
Community Details
- No Home Owners Association
- Shen Farms Riverview Subdivision
Listing and Financial Details
- Tax Lot 7
- Assessor Parcel Number 4090
Ownership History
Purchase Details
Home Financials for this Owner
Home Financials are based on the most recent Mortgage that was taken out on this home.Purchase Details
Similar Homes in Front Royal, VA
Home Values in the Area
Average Home Value in this Area
Purchase History
| Date | Buyer | Sale Price | Title Company |
|---|---|---|---|
| Avise Amber | $159,900 | Fidelity National | |
| Household Reality Corp | $218,578 | None Available |
Mortgage History
| Date | Status | Borrower | Loan Amount |
|---|---|---|---|
| Open | Avise Amber | $226,000 | |
| Previous Owner | Kreitzer Chester F | $15,773 | |
| Previous Owner | Kreitzer Chester F | $259,684 |
Property History
| Date | Event | Price | Change | Sq Ft Price |
|---|---|---|---|---|
| 01/16/2017 01/16/17 | Sold | $159,900 | 0.0% | $73 / Sq Ft |
| 11/28/2016 11/28/16 | Pending | -- | -- | -- |
| 10/28/2016 10/28/16 | For Sale | $159,900 | 0.0% | $73 / Sq Ft |
| 04/10/2015 04/10/15 | Rented | $2,100 | 0.0% | -- |
| 04/10/2015 04/10/15 | Under Contract | -- | -- | -- |
| 02/10/2015 02/10/15 | For Rent | $2,100 | -- | -- |
Tax History Compared to Growth
Tax History
| Year | Tax Paid | Tax Assessment Tax Assessment Total Assessment is a certain percentage of the fair market value that is determined by local assessors to be the total taxable value of land and additions on the property. | Land | Improvement |
|---|---|---|---|---|
| 2025 | $1,488 | $280,700 | $57,500 | $223,200 |
| 2024 | $1,488 | $280,700 | $57,500 | $223,200 |
| 2023 | $1,375 | $280,700 | $57,500 | $223,200 |
| 2022 | $1,267 | $193,400 | $50,000 | $143,400 |
| 2021 | $1,617 | $193,400 | $50,000 | $143,400 |
| 2020 | $1,267 | $193,400 | $50,000 | $143,400 |
| 2019 | $1,267 | $193,400 | $50,000 | $143,400 |
| 2018 | $1,234 | $187,000 | $45,000 | $142,000 |
| 2017 | $1,216 | $187,000 | $45,000 | $142,000 |
| 2016 | $717 | $187,000 | $45,000 | $142,000 |
| 2015 | -- | $187,000 | $45,000 | $142,000 |
| 2014 | -- | $184,200 | $45,000 | $139,200 |
Agents Affiliated with this Home
-
Sandra Brookman

Seller's Agent in 2017
Sandra Brookman
RE/MAX
(540) 671-0020
5 in this area
101 Total Sales
-
Crystal Elliott

Seller Co-Listing Agent in 2017
Crystal Elliott
RE/MAX
(540) 671-5850
6 in this area
119 Total Sales
-

Buyer's Agent in 2017
Margaret Bassette
Fathom Realty
(703) 791-3884
-
Allison Jensen

Seller's Agent in 2015
Allison Jensen
Piedmont Fine Properties
(703) 200-3120
15 Total Sales
Map
Source: Bright MLS
MLS Number: 1000406209
APN: 15D 1 3 70
- 85 Walker Farm Dr
- 325 Walker Farm Dr
- 279 Donna Cir
- 4792 Howellsville Rd
- 95 Donna Ct
- 94 Gary Ln
- 874 Kildare Dr
- 0 River Boat Dr Unit VAWR2010966
- 830 Western Ln
- 214 Dillard Ct
- 1032 Western Ln
- 1090 Western Ln
- 191 Youngs Dr
- 31 Old Oak Ln
- 89 Cindys Way
- 671 Pine Ridge Dr
- 151 Thompson Mill Rd
- 0 Drummer Hill Rd Unit LotWP001 23302419
- 0 Drummer Hill Rd Unit VAWR2010946
- 0 Drummer Hill Unit VAWR2007938
- 4496 Howellsville Rd
- 4530 Howellsville Rd
- 29 Walker Farm Dr
- LOT 13 Howellsville Rd
- Lot 11,23-30,43-46 Howellsville Rd
- 4536 Howellsville Rd
- 73 Walker Farm Dr
- 0 Walker Farm Unit 1007242032
- 0 Walker Farm Unit 1007178762
- 0 Walker Farm Dr Unit 1005712726
- Walker Farm Dr
- 0 Walker Farm Unit VAWR142006
- 0 Walker Farm Unit WR6930374
- 0 Walker Farm Dr Unit WR6893209
- 0 Walker Farm Dr Unit 1008697546
- 4452 Howellsville Rd
- 187 Walker Farm Dr
- 4586 Howellsville Rd
- 4543 Howellsville Rd
- 129 Walker Farm Dr






