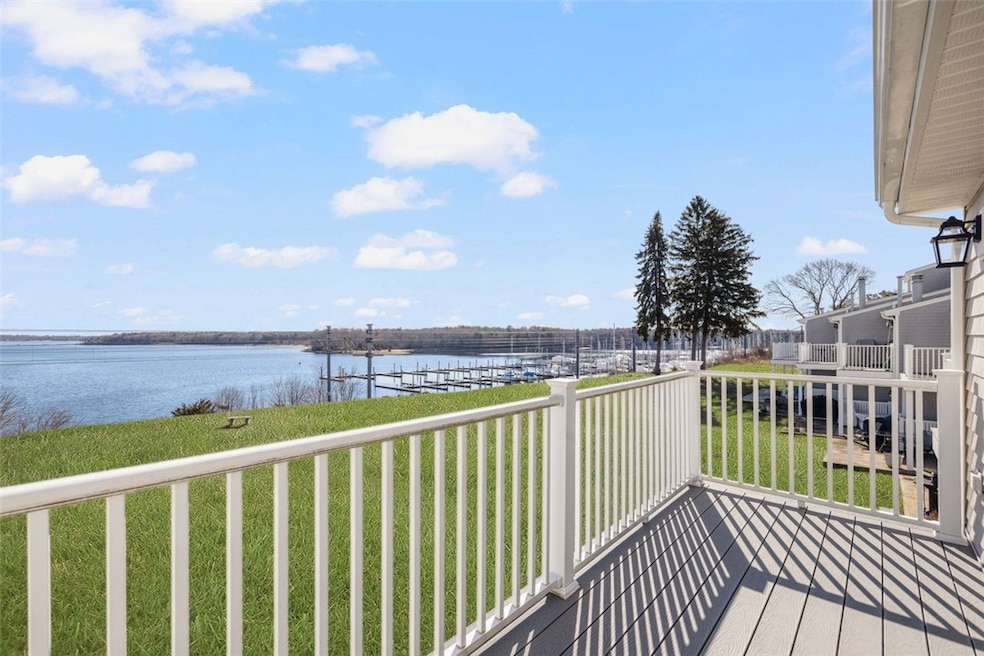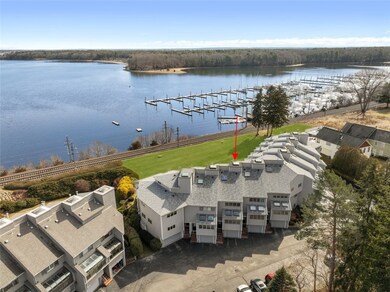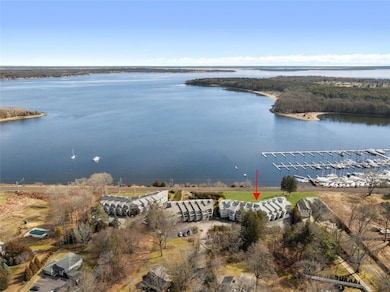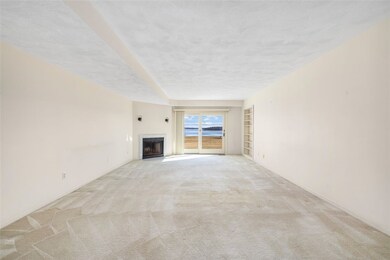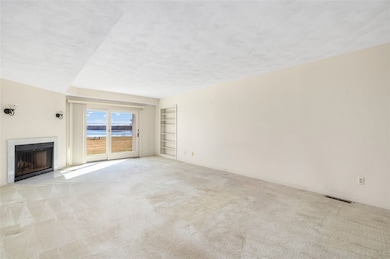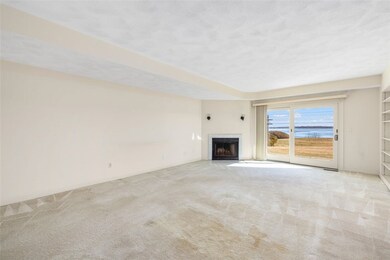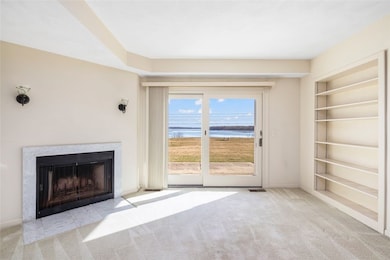
4496 Post Rd Unit 3 East Greenwich, RI 02818
East Greenwich NeighborhoodHighlights
- Beach Front
- Golf Course Community
- Wood Flooring
- Marina
- Deck
- Recreation Facilities
About This Home
As of September 2024Enjoy Waterfront Living in prestigious Harbour Watch, nestled along Greenwich Bay at the Cowesett/East Greenwich border. East Greenwich Life Style with Warwick Taxes. This rare gem offers stunning sunrises and panoramic views of Narragansett Bay from the east-facing living room, primary bedroom, and top-level loft. Enjoy privacy and convenience, with East Greenwich Main Street's lively shops, eateries, marinas, and local theater just moments away. This three-level townhome features a ground-level garage with ample storage and a laundry area. The main level boasts an eat-in kitchen that flows into an open-concept dining and living area. Relax by the fireplace or step through the new slider to the waterside patio and lawn. A convenient half bath completes this level. Upstairs, the primary bedroom offers an en suite bathroom, a spacious walk-in closet, and a private water-view deck. The second bedroom, with a vaulted ceiling and walk-in closet, and a second full bath provide comfort and convenience. The top-level loft, with hardwood floors, is perfect for an office, den, or guest room. This exclusive, one-owner home, the first available since 2009, is offered "As Is," presenting an ideal canvas for your updates and transformation into a bespoke seaside retreat. Conveniently located to Providence (30 minutes), South County Beaches (20 minutes), URI (30 minutes), Boston (one hour), and NYC (less than 3 hours) Schedule your private showing today to seize this rare opportunity!
Last Agent to Sell the Property
Coldwell Banker Realty License #RES.0034108 Listed on: 07/27/2024

Townhouse Details
Home Type
- Townhome
Est. Annual Taxes
- $5,656
Year Built
- Built in 1985
HOA Fees
- $450 Monthly HOA Fees
Parking
- 1 Car Attached Garage
- Garage Door Opener
- Assigned Parking
Home Design
- Concrete Perimeter Foundation
Interior Spaces
- 1,866 Sq Ft Home
- 3-Story Property
- Skylights
- Marble Fireplace
- Storage Room
- Utility Room
- Water Views
Kitchen
- Oven
- Range
- Microwave
- Dishwasher
Flooring
- Wood
- Carpet
- Ceramic Tile
Bedrooms and Bathrooms
- 2 Bedrooms
- Bathtub with Shower
Laundry
- Laundry Room
- Dryer
- Washer
Unfinished Basement
- Basement Fills Entire Space Under The House
- Interior and Exterior Basement Entry
Outdoor Features
- Balcony
- Deck
- Patio
Utilities
- Zoned Heating and Cooling System
- Heating System Uses Gas
- 100 Amp Service
- Gas Water Heater
- Cable TV Available
Additional Features
- Beach Front
- Property near a hospital
Listing and Financial Details
- Tax Lot 209
- Assessor Parcel Number 4496POSTRD3WARW
Community Details
Overview
- Association fees include ground maintenance, parking, sewer, snow removal, water
- 10 Units
- Cowesett Subdivision
Amenities
- Shops
- Restaurant
- Public Transportation
Recreation
- Marina
- Golf Course Community
- Recreation Facilities
Pet Policy
- No Pets Allowed
Ownership History
Purchase Details
Home Financials for this Owner
Home Financials are based on the most recent Mortgage that was taken out on this home.Similar Homes in East Greenwich, RI
Home Values in the Area
Average Home Value in this Area
Purchase History
| Date | Type | Sale Price | Title Company |
|---|---|---|---|
| Executors Deed | $520,000 | None Available | |
| Executors Deed | $520,000 | None Available |
Mortgage History
| Date | Status | Loan Amount | Loan Type |
|---|---|---|---|
| Open | $468,000 | Purchase Money Mortgage | |
| Closed | $468,000 | Purchase Money Mortgage |
Property History
| Date | Event | Price | Change | Sq Ft Price |
|---|---|---|---|---|
| 09/30/2024 09/30/24 | Sold | $520,000 | -2.8% | $279 / Sq Ft |
| 09/05/2024 09/05/24 | Pending | -- | -- | -- |
| 07/27/2024 07/27/24 | For Sale | $535,000 | -- | $287 / Sq Ft |
Tax History Compared to Growth
Tax History
| Year | Tax Paid | Tax Assessment Tax Assessment Total Assessment is a certain percentage of the fair market value that is determined by local assessors to be the total taxable value of land and additions on the property. | Land | Improvement |
|---|---|---|---|---|
| 2024 | $5,768 | $398,600 | $0 | $398,600 |
| 2023 | $5,656 | $398,600 | $0 | $398,600 |
| 2022 | $6,039 | $322,400 | $0 | $322,400 |
| 2021 | $6,039 | $322,400 | $0 | $322,400 |
| 2020 | $6,039 | $322,400 | $0 | $322,400 |
| 2019 | $6,039 | $322,400 | $0 | $322,400 |
| 2018 | $5,712 | $274,600 | $0 | $274,600 |
| 2017 | $5,558 | $274,600 | $0 | $274,600 |
| 2016 | $5,558 | $274,600 | $0 | $274,600 |
| 2015 | $5,739 | $276,600 | $0 | $276,600 |
| 2014 | $5,549 | $276,600 | $0 | $276,600 |
| 2013 | $5,474 | $276,600 | $0 | $276,600 |
Agents Affiliated with this Home
-
Dan Goggin

Seller's Agent in 2024
Dan Goggin
Coldwell Banker Realty
(401) 256-3007
1 in this area
37 Total Sales
Map
Source: State-Wide MLS
MLS Number: 1363014
APN: WARW-000220-000209-000003
- 5 Williams St Unit 4
- 0 Spencer Ave
- 291 Spencer Ave
- 8 Alger Ave
- 25 Water St Unit 101
- 100 Cedar St
- 32 Exchange St Unit 104
- 32 Exchange St Unit 102
- 32 Exchange St Unit 101
- 15 Castle St Unit 7
- 4196 Post Rd
- 154 Peirce St
- 50 Kenyon Ave
- 4162 Post Rd Unit 12
- 4162 Post Rd Unit 9
- 418 Love Ln
- 475 Red Chimney Dr
- 32 Union St
- 4090 Post Rd Unit B
- 407 Red Chimney Dr
