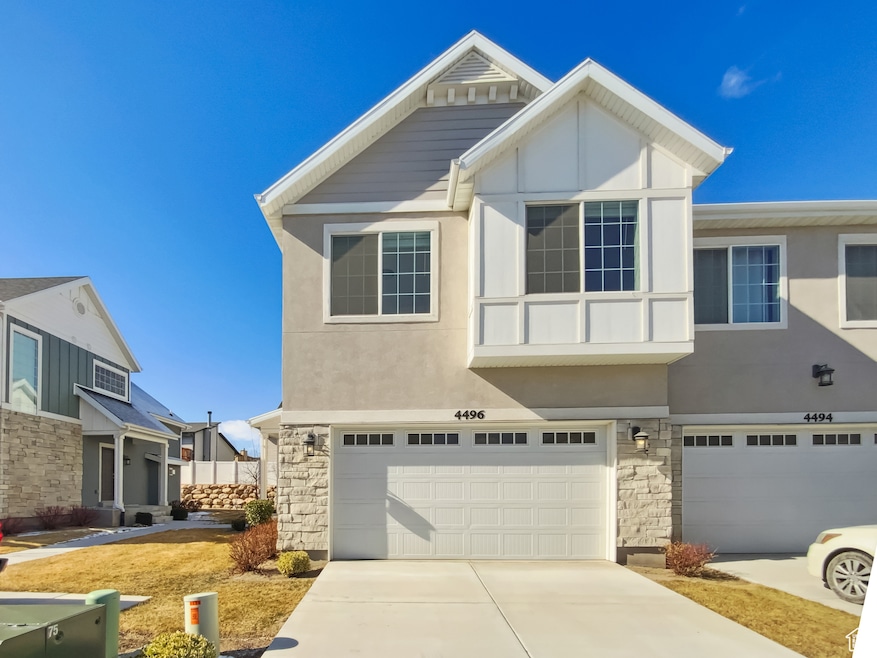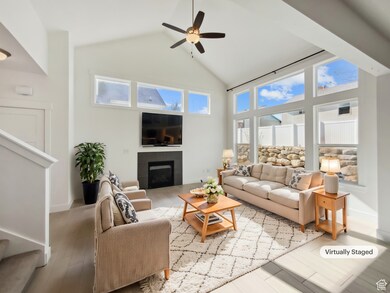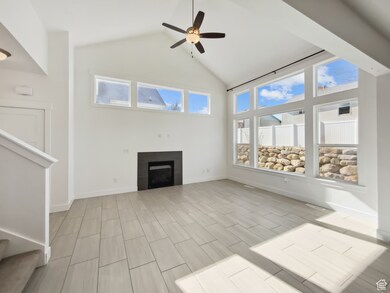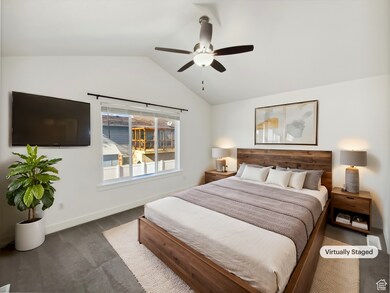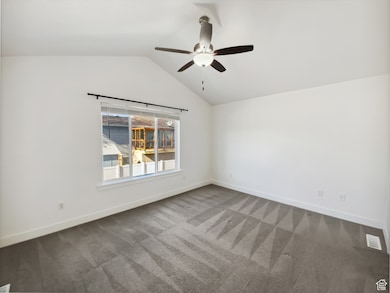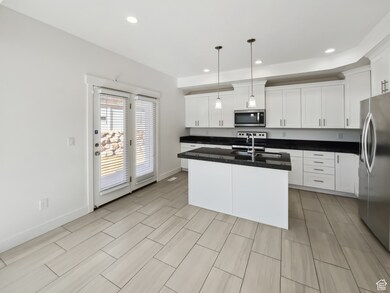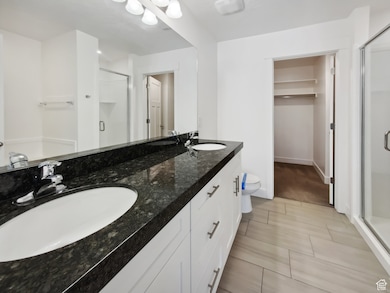
4496 S Parkbury Way Salt Lake City, UT 84129
Granger NeighborhoodEstimated payment $3,221/month
Highlights
- Tile Flooring
- 2 Car Garage
- No Heating
- Central Air
About This Home
Seller may consider buyer concessions if made in an offer. Welcome home! A fireplace and a soft neutral color palette create a solid blank canvas for the living area. Meal prep is a breeze in the kitchen, with a spacious center island. You can relax in your primary suite with a walk-in closet included. The primary bathroom is fully equipped with a separate tub and shower, double sinks, and plenty of under-sink storage. Don't miss this incredible opportunity.
Listing Agent
Michelle Holmes
Opendoor Brokerage LLC License #12298077
Townhouse Details
Home Type
- Townhome
Est. Annual Taxes
- $2,862
Year Built
- Built in 2020
Lot Details
- 1,307 Sq Ft Lot
HOA Fees
- $210 Monthly HOA Fees
Parking
- 2 Car Garage
Home Design
- Stucco
Interior Spaces
- 2,588 Sq Ft Home
- 3-Story Property
- Basement Fills Entire Space Under The House
Flooring
- Carpet
- Tile
Bedrooms and Bathrooms
- 3 Bedrooms
Schools
- Truman Elementary School
- Eisenhower Middle School
- Taylorsville High School
Utilities
- Central Air
- No Heating
- Natural Gas Connected
Community Details
- Villages At 27Th *12 Association, Phone Number (801) 955-5126
- Village Subdivision
Listing and Financial Details
- Exclusions: Alarm System
- Assessor Parcel Number 21-04-329-066
Map
Home Values in the Area
Average Home Value in this Area
Tax History
| Year | Tax Paid | Tax Assessment Tax Assessment Total Assessment is a certain percentage of the fair market value that is determined by local assessors to be the total taxable value of land and additions on the property. | Land | Improvement |
|---|---|---|---|---|
| 2023 | $2,863 | $430,200 | $46,200 | $384,000 |
| 2022 | $2,786 | $424,200 | $45,300 | $378,900 |
| 2021 | $2,653 | $358,800 | $34,900 | $323,900 |
| 2020 | $450 | $31,600 | $31,600 | $0 |
Property History
| Date | Event | Price | Change | Sq Ft Price |
|---|---|---|---|---|
| 04/18/2025 04/18/25 | Pending | -- | -- | -- |
| 04/18/2025 04/18/25 | For Sale | $500,000 | 0.0% | $193 / Sq Ft |
| 04/09/2025 04/09/25 | Pending | -- | -- | -- |
| 04/03/2025 04/03/25 | Price Changed | $500,000 | -1.6% | $193 / Sq Ft |
| 03/13/2025 03/13/25 | Price Changed | $508,000 | -1.0% | $196 / Sq Ft |
| 03/04/2025 03/04/25 | For Sale | $513,000 | -- | $198 / Sq Ft |
Purchase History
| Date | Type | Sale Price | Title Company |
|---|---|---|---|
| Warranty Deed | -- | Cottonwood Title | |
| Warranty Deed | -- | Cottonwood Title | |
| Quit Claim Deed | -- | -- | |
| Quit Claim Deed | -- | -- | |
| Warranty Deed | -- | Sutherland Title |
Mortgage History
| Date | Status | Loan Amount | Loan Type |
|---|---|---|---|
| Previous Owner | $362,905 | FHA | |
| Previous Owner | $21,744 | Stand Alone Second | |
| Previous Owner | $177,000 | Construction |
Similar Homes in Salt Lake City, UT
Source: UtahRealEstate.com
MLS Number: 2068014
APN: 21-04-329-066-0000
- 4502 S Stonington Way
- 2743 W Lacewood Dr
- 2717 W Redwick Ct
- 4466 S Sussex Place
- 4717 Spicewood Way
- 4758 S 2765 W
- 4574 S Edgeware Ln
- 4216 S Solitude Ridge Unit A
- 4307 S 3200 W
- 4782 Spicewood Way
- 4584 S Knightsbridge Rd
- 4799 S 2980 W
- 3264 W 4340 S
- 3293 W 4630 S
- 2600 W Village Ln Unit A
- 2507 W Dutch Draw
- 2257 Harvestland Dr
- 4165 S 2700 W Unit 2B
- 2240 Heatherglen Dr Unit A
- 3261 W Meadowbrook Dr
