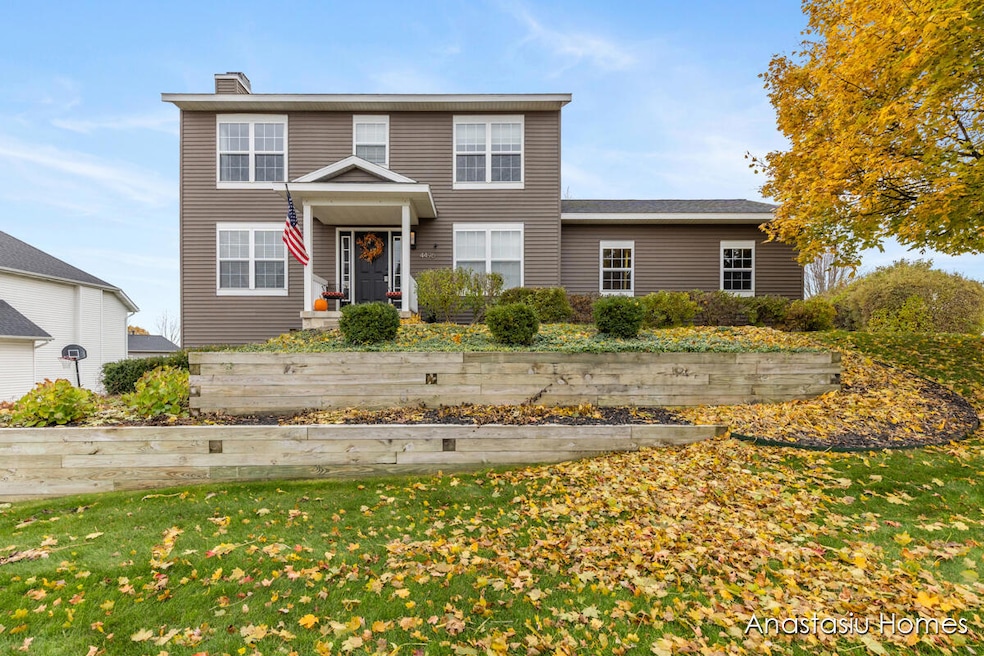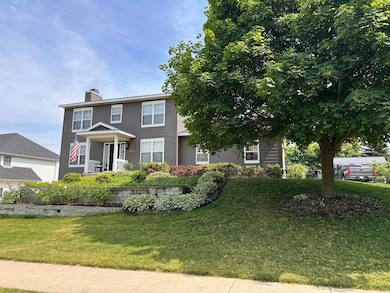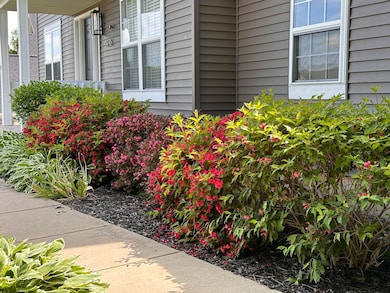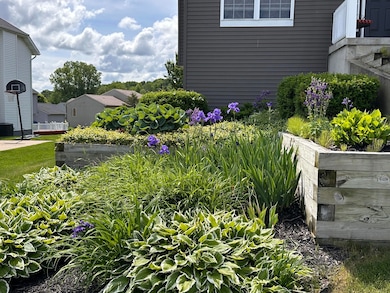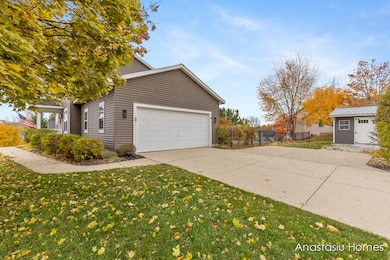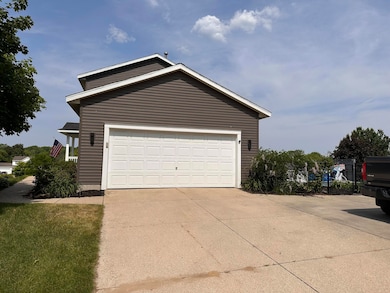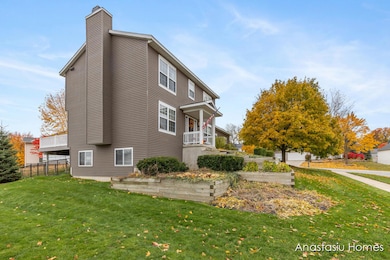4496 Shiloh Way Dr SE Grand Rapids, MI 49546
East Paris NeighborhoodEstimated payment $3,075/month
Highlights
- Above Ground Pool
- Deck
- Traditional Architecture
- Meadow Brook Elementary School Rated A
- Vaulted Ceiling
- Corner Lot: Yes
About This Home
Amazing value. Don't miss this opportunity! Set in the sought-after Forest Hills School District, just minutes to the school, this 4-bed, 4-bath home blends everyday convenience with relaxed outdoor living. Positioned on an elevated ⅓-acre lot near shopping, dining, airport and scenic trails, it features a sparkling pool and spacious deck perfect for entertaining. Alternatively, this area can be easily transformed into a private backyard retreat with lush trees, playgound or patio area. The yard is much bigger than the fenced in area! Three bedrooms and two full baths upstairs, plus a lower level with bedroom, full bath and flex space for guests, fitness or office. The lightflooded Main Floor invites for entertaining with easy, huge outdoor access. This home is centrally located and has been fully updated to reflect a modern and convenient lifestyle. The shed on property can be moved towards the back of property line. No HOA. Don't wait for SPRING ''Mania''- get in before the Holidays
Home Details
Home Type
- Single Family
Est. Annual Taxes
- $6,580
Year Built
- Built in 2001
Lot Details
- 0.33 Acre Lot
- Chain Link Fence
- Shrub
- Corner Lot: Yes
- Terraced Lot
- Garden
- Back Yard Fenced
Parking
- 2 Car Attached Garage
- Side Facing Garage
- Garage Door Opener
Home Design
- Traditional Architecture
- Shingle Roof
- Vinyl Siding
Interior Spaces
- 2-Story Property
- Vaulted Ceiling
- Ceiling Fan
- Insulated Windows
- Garden Windows
- Family Room
- Living Room with Fireplace
- Dining Area
Kitchen
- Eat-In Kitchen
- Oven
- Range
- Microwave
- Dishwasher
- Kitchen Island
Flooring
- Carpet
- Laminate
- Tile
Bedrooms and Bathrooms
- 4 Bedrooms
- En-Suite Bathroom
Laundry
- Laundry Room
- Dryer
- Washer
Finished Basement
- 1 Bedroom in Basement
- Natural lighting in basement
Outdoor Features
- Above Ground Pool
- Deck
Schools
- Meadow Brook Elementary School
- Northern Hills Middle School
- Forest Hills Northern High School
Utilities
- Forced Air Heating and Cooling System
- Heating System Uses Natural Gas
- Natural Gas Water Heater
Community Details
- No Home Owners Association
Map
Home Values in the Area
Average Home Value in this Area
Tax History
| Year | Tax Paid | Tax Assessment Tax Assessment Total Assessment is a certain percentage of the fair market value that is determined by local assessors to be the total taxable value of land and additions on the property. | Land | Improvement |
|---|---|---|---|---|
| 2025 | $5,528 | $202,500 | $0 | $0 |
| 2024 | $5,528 | $196,500 | $0 | $0 |
| 2023 | $5,906 | $148,600 | $0 | $0 |
| 2022 | $5,731 | $147,500 | $0 | $0 |
| 2021 | $6,015 | $151,800 | $0 | $0 |
| 2020 | $3,263 | $137,800 | $0 | $0 |
| 2019 | $3,912 | $125,900 | $0 | $0 |
| 2018 | $3,792 | $113,900 | $0 | $0 |
| 2017 | $3,759 | $108,500 | $0 | $0 |
| 2016 | $3,647 | $100,800 | $0 | $0 |
| 2015 | $3,605 | $100,800 | $0 | $0 |
| 2013 | -- | $89,600 | $0 | $0 |
Property History
| Date | Event | Price | List to Sale | Price per Sq Ft | Prior Sale |
|---|---|---|---|---|---|
| 11/06/2025 11/06/25 | For Sale | $479,500 | +54.7% | $235 / Sq Ft | |
| 06/01/2020 06/01/20 | Sold | $310,000 | 0.0% | $133 / Sq Ft | View Prior Sale |
| 05/18/2020 05/18/20 | For Sale | $310,000 | -- | $133 / Sq Ft | |
| 05/17/2020 05/17/20 | Pending | -- | -- | -- |
Purchase History
| Date | Type | Sale Price | Title Company |
|---|---|---|---|
| Quit Claim Deed | -- | None Listed On Document | |
| Quit Claim Deed | -- | Sun Title Agency Of Michigan | |
| Warranty Deed | $310,000 | None Available | |
| Warranty Deed | -- | Chicago Title Of Mi Inc |
Mortgage History
| Date | Status | Loan Amount | Loan Type |
|---|---|---|---|
| Previous Owner | $125,000 | Credit Line Revolving | |
| Previous Owner | $161,000 | New Conventional | |
| Previous Owner | $151,900 | No Value Available | |
| Closed | $28,400 | No Value Available |
Source: MichRIC
MLS Number: 25056921
APN: 41-18-12-204-011
- 4478 Burton Forest Ct SE
- V/L 2124 Engleside Ave SE
- 4875 N Quail Crest Dr SE
- 1919 Thorn Run Ct SE Unit 32
- 4107 S Norway St SE Unit 72
- 1674 Riva Ridge Dr SE
- 4323 Woodside Oaks Dr SE
- 4327 Woodside Oaks Dr SE
- 1909 Deerfield Ct SE
- 2376 Bob White Ct SE
- 2322 Pheasant Ct SE Unit 17
- 2462 Highridge Ln SE
- 6114 Stahl Dr Unit 16
- 2242 Christine Ct SE
- 4519 Thornberry Dr SE Unit 26
- 2033 Talamore Ct SE
- 1837 Observatory Ave SE
- 3025 Poplar Creek Dr SE Unit 104
- 1145 Eastmont Dr SE
- 1150 Farnsworth Ave SE
- 2353 Oak Forest Ln SE
- 4630 Common Way Dr SE
- 3900 Whispering Way
- 3790 Whispering Way SE
- 3800 Burton St SE
- 2242 Christine Ct SE
- 3734 Camelot Dr SE
- 2110 Woodwind Dr SE
- 2329 Timberbrook Dr SE
- 2352 Springbrook Pkwy SE
- 3436 Burton Ridge Rd SE
- 3747 29th St SE
- 3300 East Paris Ave SE
- 2351 Valleywood Dr SE
- 1030 Ada Place Dr SE Unit 1030
- 4243 Forest Creek Ct SE
- 1040 Spaulding Ave SE
- 2697 Mohican Ave SE
- 3000 Mulford Dr SE Unit 3000
- 3130 32nd St SE Unit 3120 32nd St
