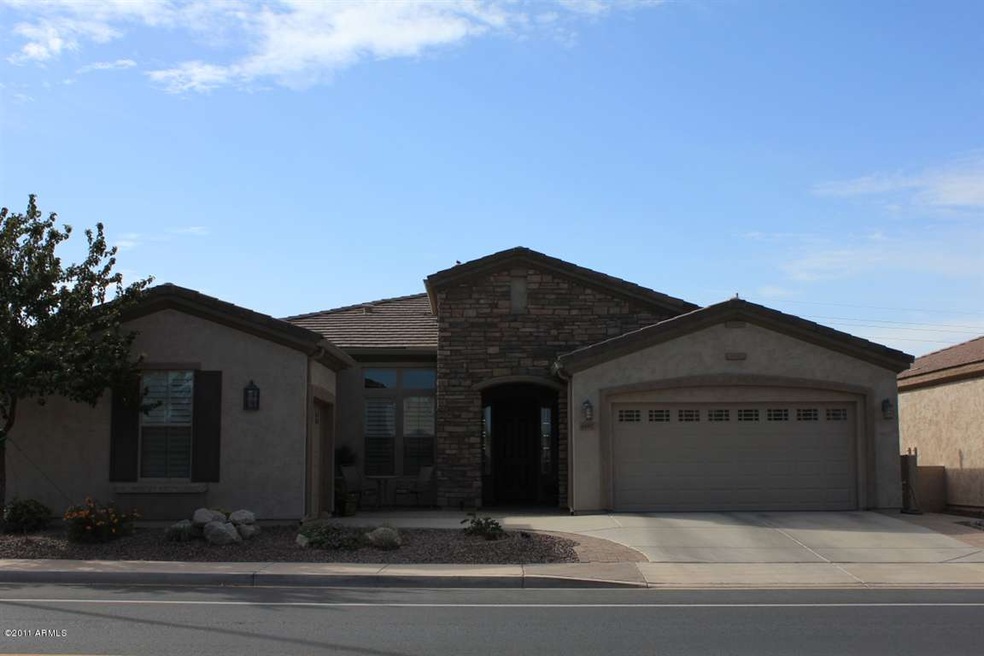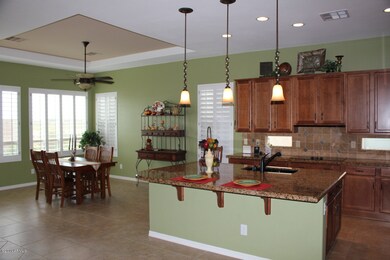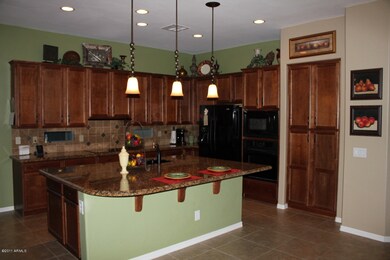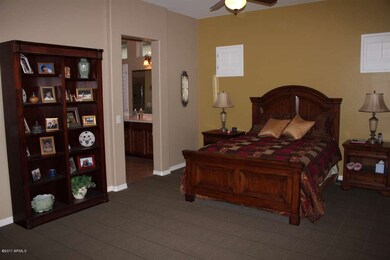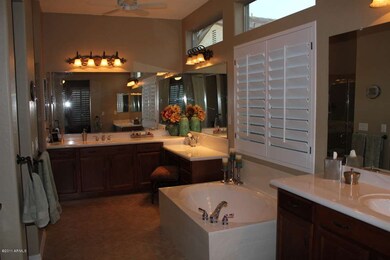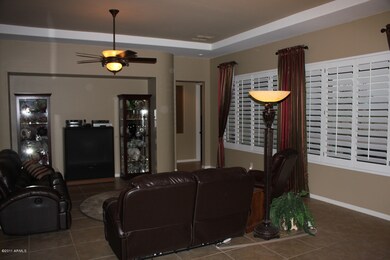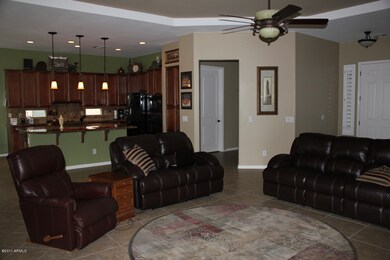
4497 E Ficus Way Gilbert, AZ 85298
Trilogy NeighborhoodHighlights
- Golf Course Community
- Fitness Center
- Gated Community
- Cortina Elementary School Rated A
- Two Primary Bedrooms
- Two Primary Bathrooms
About This Home
As of March 2024Spectacular Hermosa model. 2 spacious Master Suites, Den, Great room, 2 1/2 bath, and gorgeous kitchen. There are upgrades everywhere, spacious floor plan and tons of natural light. Granite countertop, 42" maple cabinets, travertine backsplash. Elegant pendent lights gives right touch to the large kitchen island. Many bright windows give plenty of wonderful views of the San Tan Mountains and artificial grass in backyard keeps maintenance low. The main master suite has plenty of space in the walk-in closet. MasterBath with his/hers raised counter tops & raised toilets. Gardentub w/ separate no-threshold travertine tile shower. Guest MasterSuite has a generous size bedroom, bath and walk in closet. White French doors and raised ceiling add an extra touch to an already fabulous home
Last Agent to Sell the Property
Robert Krosting
HomeSmart License #SA535793000 Listed on: 10/03/2011
Last Buyer's Agent
Teresa Pringle
Coldwell Banker Realty License #SA639392000
Home Details
Home Type
- Single Family
Est. Annual Taxes
- $3,489
Year Built
- Built in 2006
Lot Details
- Private Streets
- Wrought Iron Fence
Home Design
- Ranch Style House
- Wood Frame Construction
- Tile Roof
- Stone Siding
- Stucco
Interior Spaces
- 2,405 Sq Ft Home
- Ceiling height of 9 feet or more
- Solar Screens
- Great Room
- Formal Dining Room
- Mountain Views
- Laundry in unit
Kitchen
- Breakfast Bar
- Built-In Oven
- Electric Oven or Range
- Electric Cooktop
- Built-In Microwave
- Dishwasher
- Kitchen Island
- Granite Countertops
- Disposal
Flooring
- Carpet
- Tile
Bedrooms and Bathrooms
- 3 Bedrooms
- Double Master Bedroom
- Split Bedroom Floorplan
- Walk-In Closet
- Two Primary Bathrooms
- Primary Bathroom is a Full Bathroom
- Dual Vanity Sinks in Primary Bathroom
- Separate Shower in Primary Bathroom
Parking
- 3 Car Garage
- Garage Door Opener
Schools
- Adult Elementary School
- Adult Middle School
- Adult High School
Utilities
- Refrigerated Cooling System
- Zoned Heating
- Heating System Uses Natural Gas
- Water Softener is Owned
- High Speed Internet
- Multiple Phone Lines
- Cable TV Available
Additional Features
- No Interior Steps
- North or South Exposure
- Covered patio or porch
- Borders State Land
Community Details
Overview
- $1,969 per year Dock Fee
- Association fees include common area maintenance, street maintenance
- Rossmar HOA
- Located in the Trilogy master-planned community
- Built by Shea
- Hermosa
Amenities
- Clubhouse
- Theater or Screening Room
Recreation
- Golf Course Community
- Tennis Courts
- Fitness Center
- Heated Community Pool
- Community Spa
- Bike Trail
Security
- Security Guard
- Gated Community
Ownership History
Purchase Details
Home Financials for this Owner
Home Financials are based on the most recent Mortgage that was taken out on this home.Purchase Details
Purchase Details
Home Financials for this Owner
Home Financials are based on the most recent Mortgage that was taken out on this home.Purchase Details
Purchase Details
Similar Homes in Gilbert, AZ
Home Values in the Area
Average Home Value in this Area
Purchase History
| Date | Type | Sale Price | Title Company |
|---|---|---|---|
| Warranty Deed | $635,000 | Pioneer Title Agency | |
| Special Warranty Deed | -- | -- | |
| Warranty Deed | $340,000 | Old Republic Title Agency | |
| Cash Sale Deed | $360,000 | Fidelity Natl Title Ins Co | |
| Cash Sale Deed | $445,571 | First American Title Insuran | |
| Special Warranty Deed | -- | First American Title Insuran | |
| Special Warranty Deed | -- | First American Title Insuran |
Mortgage History
| Date | Status | Loan Amount | Loan Type |
|---|---|---|---|
| Open | $350,000 | New Conventional | |
| Previous Owner | $90,000 | Credit Line Revolving | |
| Previous Owner | $200,001 | New Conventional | |
| Previous Owner | $380,000 | Credit Line Revolving |
Property History
| Date | Event | Price | Change | Sq Ft Price |
|---|---|---|---|---|
| 05/14/2025 05/14/25 | Price Changed | $739,000 | -7.4% | $307 / Sq Ft |
| 05/05/2025 05/05/25 | For Sale | $798,000 | 0.0% | $332 / Sq Ft |
| 05/02/2025 05/02/25 | For Sale | $798,000 | 0.0% | $332 / Sq Ft |
| 05/02/2025 05/02/25 | Off Market | $798,000 | -- | -- |
| 03/11/2024 03/11/24 | Sold | $635,000 | -2.3% | $264 / Sq Ft |
| 02/15/2024 02/15/24 | Pending | -- | -- | -- |
| 02/13/2024 02/13/24 | Price Changed | $650,000 | -3.7% | $270 / Sq Ft |
| 02/03/2024 02/03/24 | For Sale | $675,000 | +98.5% | $281 / Sq Ft |
| 02/01/2012 02/01/12 | Sold | $340,000 | -2.7% | $141 / Sq Ft |
| 12/17/2011 12/17/11 | Pending | -- | -- | -- |
| 12/13/2011 12/13/11 | Price Changed | $349,500 | -4.1% | $145 / Sq Ft |
| 10/26/2011 10/26/11 | Price Changed | $364,500 | -4.1% | $152 / Sq Ft |
| 10/03/2011 10/03/11 | For Sale | $379,900 | -- | $158 / Sq Ft |
Tax History Compared to Growth
Tax History
| Year | Tax Paid | Tax Assessment Tax Assessment Total Assessment is a certain percentage of the fair market value that is determined by local assessors to be the total taxable value of land and additions on the property. | Land | Improvement |
|---|---|---|---|---|
| 2025 | $3,489 | $37,458 | -- | -- |
| 2024 | $2,936 | $35,675 | -- | -- |
| 2023 | $2,936 | $45,580 | $9,110 | $36,470 |
| 2022 | $2,806 | $38,370 | $7,670 | $30,700 |
| 2021 | $2,891 | $37,060 | $7,410 | $29,650 |
| 2020 | $2,949 | $32,670 | $6,530 | $26,140 |
| 2019 | $2,857 | $30,710 | $6,140 | $24,570 |
| 2018 | $2,752 | $29,520 | $5,900 | $23,620 |
| 2017 | $2,651 | $30,360 | $6,070 | $24,290 |
| 2016 | $2,683 | $29,480 | $5,890 | $23,590 |
| 2015 | $2,349 | $27,030 | $5,400 | $21,630 |
Agents Affiliated with this Home
-
Brian Kersting

Seller's Agent in 2025
Brian Kersting
Results Realty
(480) 252-4144
1 in this area
10 Total Sales
-
Jason LaFlesch

Seller Co-Listing Agent in 2025
Jason LaFlesch
Results Realty
(602) 369-4663
4 in this area
258 Total Sales
-
Michaelann Haffner

Seller's Agent in 2024
Michaelann Haffner
Michaelann Homes
(480) 338-9952
117 in this area
128 Total Sales
-
R
Seller's Agent in 2012
Robert Krosting
HomeSmart
-
T
Buyer's Agent in 2012
Teresa Pringle
Coldwell Banker Realty
Map
Source: Arizona Regional Multiple Listing Service (ARMLS)
MLS Number: 4655924
APN: 313-06-937
- 18166 E Colt Dr
- 18169 E Bronco Dr
- 18180 E Tiffany Dr
- 22450 S 180th Place
- 22555 S 180th Place
- 18125 E Silver Creek Ln
- 18133 E Silver Creek Ln
- 22482 S 180th Place
- 18141 E Silver Creek Ln
- 18130 E Creosote Dr
- 22514 S 180th Place
- 18138 E Creosote Dr
- 22319 S 180th Place
- 22319 S 180th Place
- 22319 S 180th Place
- 22319 S 180th Place
- 22319 S 180th Place
- 22319 S 180th Place
- 22319 S 180th Place
- 22319 S 180th Place
