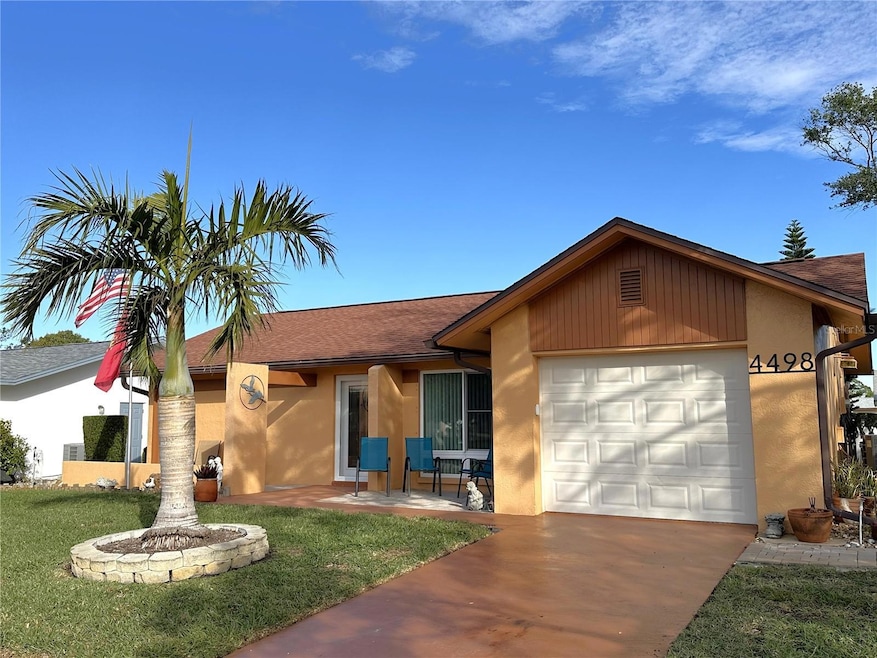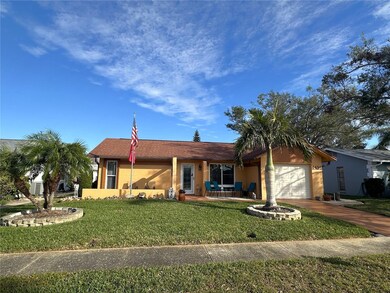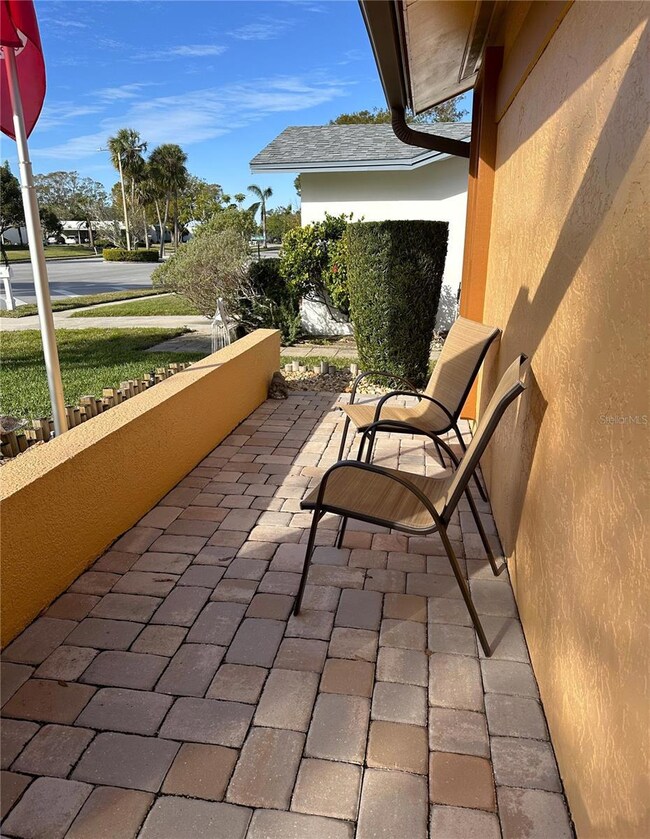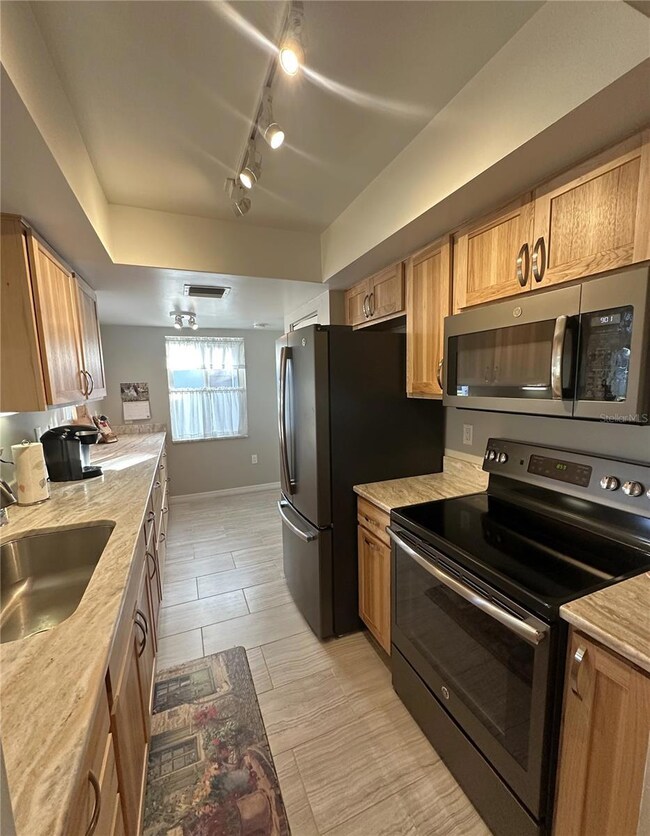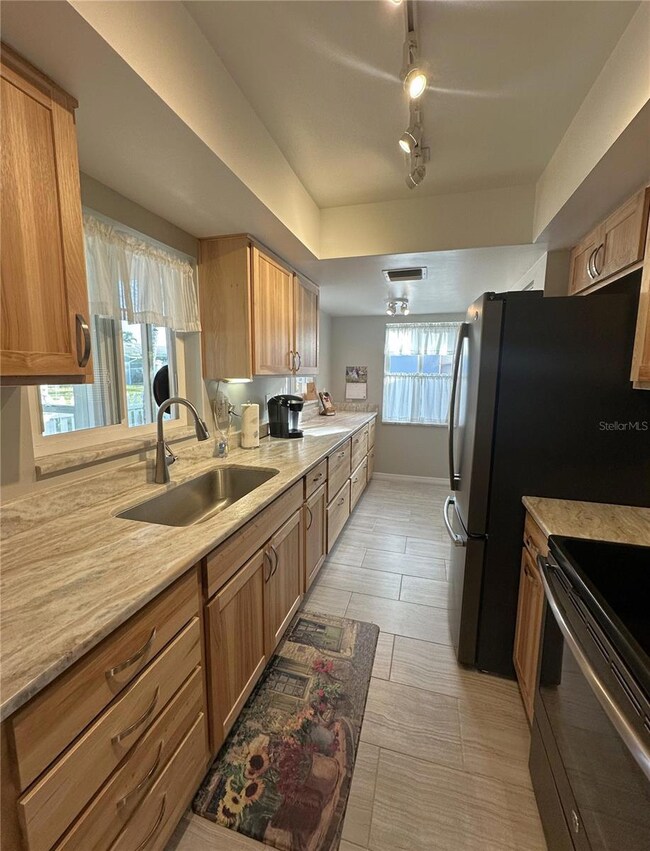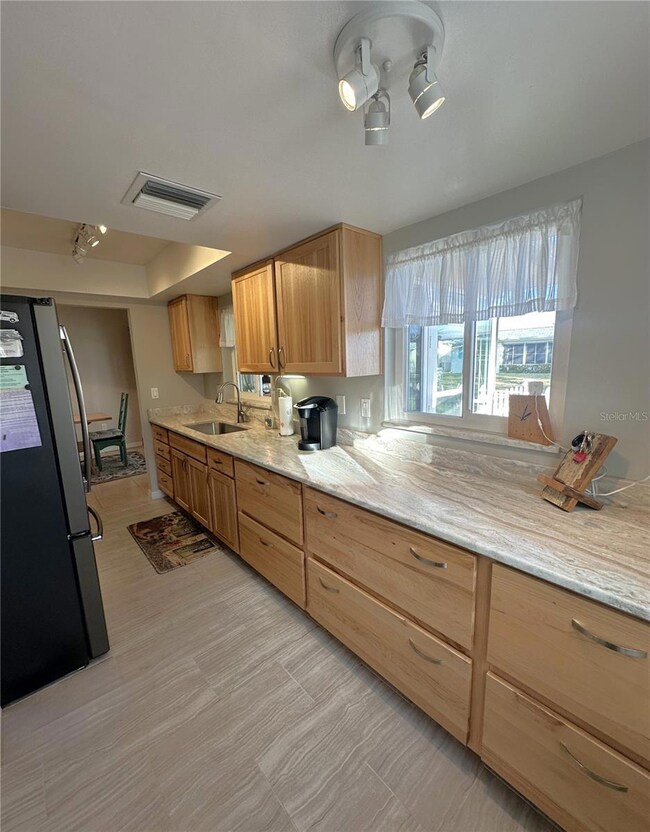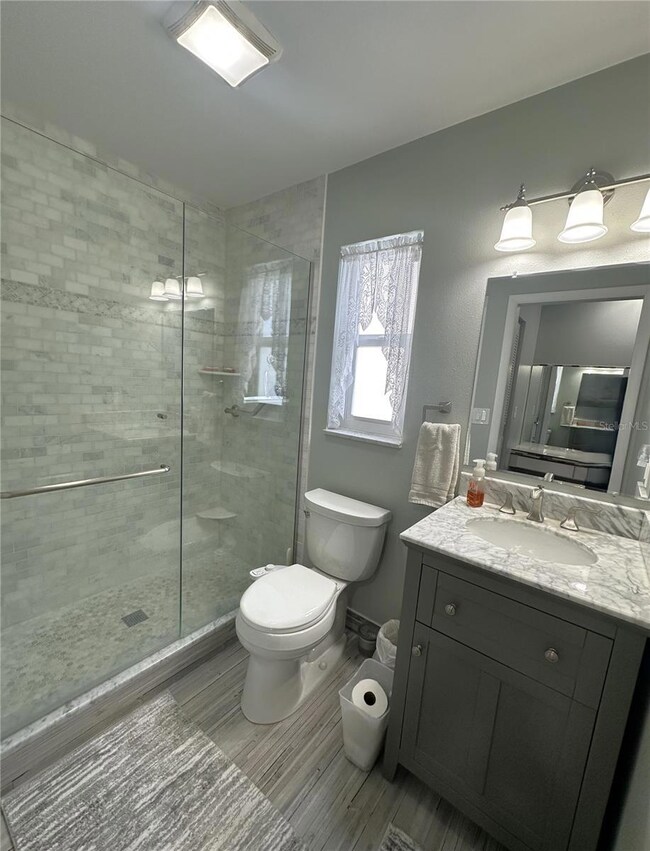
4498 Lake Blvd Unit I Clearwater, FL 33762
Highlights
- Solar Heated In Ground Pool
- Clubhouse
- Private Lot
- Senior Community
- Property is near public transit
- Ranch Style House
About This Home
As of March 2025Check out this completely updated furnished home in the 55+ community of The Lakes! NOT IN A FLOOD ZONE and features UNDERGROUND ELECTRIC! Pride of Ownership Abounds! Some recent updates include Custom soft close wood cabinets, Leather granite counter tops, GE stainless steel appliances and Tile flooring makes this kitchen the perfect workspace. High impact Hurricane doors and windows, both bathrooms have been completely updated with custom tile stall showers, vanities, and Led light fixtures. The Master suite offers additional storage with a walk-in closet and an additional closet for extra storage space. Newer water heater, HVAC 2017, Roof 2017, Brick pavered walkway and Patio 2020, and Florida room upgraded in 2018. There is an additional 189 sq ft in the Florida room with newer double pane windows which could be added to total sq. ft. with duct work. Neutral tile floors throughout main living areas, newer ceiling fans and light fixtures, updated baseboards, and newer interior & Exterior paint. Speed Queen Washer & Dryer with stainless laundry sink in garage. This very well-maintained Community offers lawn care, reclaimed water for sprinkler system, basic cable, internet, community heated pool, shuffleboard, and clubhouse. The Lakes community is home to the Roosevelt Wetlands where over 100 species of birds and other wildlife can be spotted while enjoying the new walking trails and lakes. Conveniently located just minutes from Mainlands Golf Course, Bill Jackson’s Shop for Adventure, Aldi’s, Freedom Lake Park that offers Dog Park with large, fenced exercise space separated for large and small dogs, hydrants, watering holes, and plenty of shade for your pets, covered outside fitness stations, fishing, grilling, picnic tables, pavilions, brand new playground, walking track and the Korean War Memorial. Easy Access to Gulf Beaches, Sam’s Club, Coffee Shops, Fitness Centers, shopping, dining, Helen Howarth Park, Equestrian Trail, Dog Park and Forbes recreation area, I-275, St. Pete/Clearwater and Tampa International Airports. Hurray this home won't last long! Call today to schedule your private tour!
Last Agent to Sell the Property
SSI REALTY OF TAMPA BAY, LLC Brokerage Phone: 727-410-7399 License #3004055 Listed on: 01/24/2025
Home Details
Home Type
- Single Family
Est. Annual Taxes
- $3,577
Year Built
- Built in 1972
Lot Details
- 5,998 Sq Ft Lot
- Lot Dimensions are 60x100
- Unincorporated Location
- Southwest Facing Home
- Mature Landscaping
- Private Lot
- Landscaped with Trees
HOA Fees
- $190 Monthly HOA Fees
Parking
- 1 Car Attached Garage
- Parking Pad
- Garage Door Opener
- Driveway
- Secured Garage or Parking
- Off-Street Parking
Home Design
- Ranch Style House
- Florida Architecture
- Slab Foundation
- Shingle Roof
- Block Exterior
- Stucco
Interior Spaces
- 1,082 Sq Ft Home
- Furnished
- Ceiling Fan
- Thermal Windows
- Double Pane Windows
- Blinds
- Sliding Doors
- Combination Dining and Living Room
- Sun or Florida Room
- Ceramic Tile Flooring
- Attic
Kitchen
- Range with Range Hood
- Ice Maker
- Granite Countertops
- Solid Wood Cabinet
- Disposal
Bedrooms and Bathrooms
- 2 Bedrooms
- En-Suite Bathroom
- Closet Cabinetry
- Walk-In Closet
- 2 Full Bathrooms
Laundry
- Laundry in Garage
- Dryer
- Washer
Home Security
- High Impact Windows
- Fire and Smoke Detector
Eco-Friendly Details
- Energy-Efficient Windows
- Energy-Efficient Doors
- Reclaimed Water Irrigation System
Pool
- Solar Heated In Ground Pool
- Gunite Pool
- Pool Tile
Outdoor Features
- Patio
- Exterior Lighting
- Rain Gutters
- Private Mailbox
- Front Porch
Location
- Property is near public transit
Schools
- Pinellas Central Elem Elementary School
- Fitzgerald Middle School
- Pinellas Park High School
Utilities
- Central Heating and Cooling System
- Thermostat
- Underground Utilities
- Electric Water Heater
- High Speed Internet
- Phone Available
- Cable TV Available
Listing and Financial Details
- Visit Down Payment Resource Website
- Tax Lot 46
- Assessor Parcel Number 15-30-16-48771-000-0460
Community Details
Overview
- Senior Community
- Association fees include cable TV, pool, escrow reserves fund, internet, ground maintenance, management, private road, recreational facilities
- Leading Edge Cam, Ben Commons Association, Phone Number (727) 403-0307
- Lakes Unit I The Subdivision
- Association Owns Recreation Facilities
- The community has rules related to building or community restrictions, deed restrictions, fencing, allowable golf cart usage in the community, vehicle restrictions
Amenities
- Clubhouse
Recreation
- Recreation Facilities
- Shuffleboard Court
- Community Pool
Ownership History
Purchase Details
Home Financials for this Owner
Home Financials are based on the most recent Mortgage that was taken out on this home.Purchase Details
Home Financials for this Owner
Home Financials are based on the most recent Mortgage that was taken out on this home.Purchase Details
Home Financials for this Owner
Home Financials are based on the most recent Mortgage that was taken out on this home.Purchase Details
Home Financials for this Owner
Home Financials are based on the most recent Mortgage that was taken out on this home.Similar Homes in Clearwater, FL
Home Values in the Area
Average Home Value in this Area
Purchase History
| Date | Type | Sale Price | Title Company |
|---|---|---|---|
| Warranty Deed | $320,000 | Acr Title Group | |
| Warranty Deed | $138,000 | Acr Title Group Lllp | |
| Warranty Deed | $102,000 | Seminole Title Company | |
| Warranty Deed | $66,000 | -- |
Mortgage History
| Date | Status | Loan Amount | Loan Type |
|---|---|---|---|
| Open | $314,204 | FHA | |
| Previous Owner | $30,000 | Purchase Money Mortgage | |
| Previous Owner | $62,700 | New Conventional |
Property History
| Date | Event | Price | Change | Sq Ft Price |
|---|---|---|---|---|
| 03/19/2025 03/19/25 | Sold | $320,000 | 0.0% | $296 / Sq Ft |
| 01/26/2025 01/26/25 | Pending | -- | -- | -- |
| 01/24/2025 01/24/25 | For Sale | $320,000 | +131.9% | $296 / Sq Ft |
| 08/17/2018 08/17/18 | Off Market | $138,000 | -- | -- |
| 02/07/2017 02/07/17 | Sold | $138,000 | -10.7% | $128 / Sq Ft |
| 01/07/2017 01/07/17 | Pending | -- | -- | -- |
| 01/06/2017 01/06/17 | For Sale | $154,500 | -- | $143 / Sq Ft |
Tax History Compared to Growth
Tax History
| Year | Tax Paid | Tax Assessment Tax Assessment Total Assessment is a certain percentage of the fair market value that is determined by local assessors to be the total taxable value of land and additions on the property. | Land | Improvement |
|---|---|---|---|---|
| 2024 | $3,688 | $222,489 | $105,039 | $117,450 |
| 2023 | $3,370 | $194,476 | $90,584 | $103,892 |
| 2022 | $3,059 | $172,096 | $87,781 | $84,315 |
| 2021 | $2,757 | $137,886 | $0 | $0 |
| 2020 | $2,487 | $123,609 | $0 | $0 |
| 2019 | $2,392 | $117,867 | $37,566 | $80,301 |
| 2018 | $2,366 | $115,675 | $0 | $0 |
| 2017 | $1,891 | $108,124 | $0 | $0 |
| 2016 | $1,770 | $101,108 | $0 | $0 |
| 2015 | $1,472 | $68,161 | $0 | $0 |
| 2014 | $1,406 | $66,789 | $0 | $0 |
Agents Affiliated with this Home
-

Seller's Agent in 2025
Stephen Scherpf
SSI REALTY OF TAMPA BAY, LLC
(727) 410-7399
64 in this area
90 Total Sales
-

Buyer's Agent in 2025
Brandon Johnson
FLORIDA REALTY
(813) 501-3660
1 in this area
51 Total Sales
Map
Source: Stellar MLS
MLS Number: TB8341687
APN: 15-30-16-48771-000-0460
- 4318 Great Lakes Dr N
- 4512 Superior Ln
- 4647 Lake Villa Dr
- 4567 Great Lakes Dr S
- 4582 Fox Lake Ct
- 4732 Lake Blvd Unit A
- 4556 Great Lakes Dr S
- 10181 44th Way N Unit 2
- 10139 44th Way N Unit 10139
- 4534 Great Lakes Dr S
- 4500 Great Lakes Dr S
- 4517 100th Ave N
- 10670 43rd St N Unit 204
- 10430 42nd St N
- 10780 43rd St N Unit 702
- 4175 103rd Ave N
- 10601 42nd Ct N
- 9830 44th Way N
- 9740 45th St N
- 9740 44th Way Unit N
