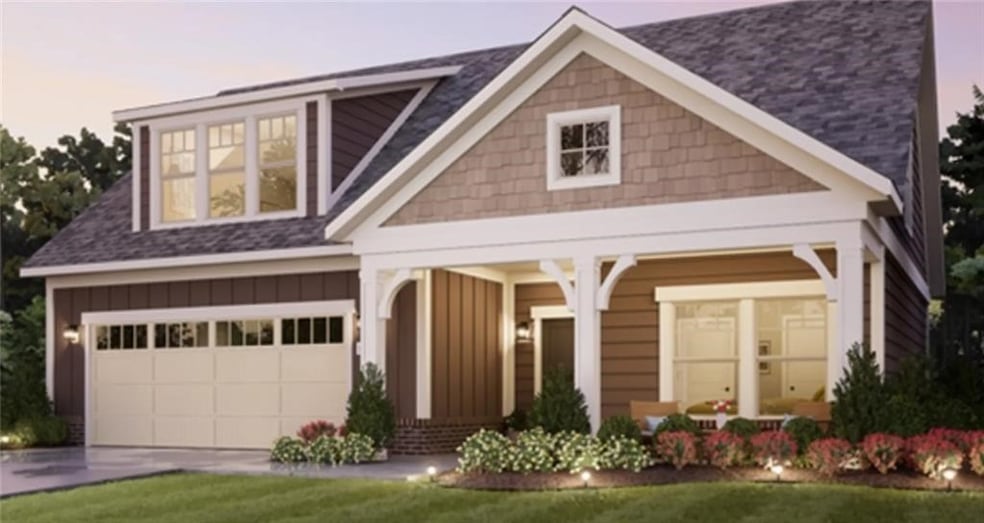PENDING
NEW CONSTRUCTION
$22K PRICE INCREASE
4498 W Huron Loop Fayetteville, AR 72704
West 62 NeighborhoodEstimated payment $4,189/month
Total Views
38
3
Beds
3
Baths
2,857
Sq Ft
$223
Price per Sq Ft
Highlights
- New Construction
- Clubhouse
- Attic
- Fayetteville High School Rated A
- Wood Flooring
- Quartz Countertops
About This Home
Welcome to the Courtyards at Owl Creek in Fayetteville, Arkansas! Riverwood Homes has been building in the Northwest Arkansas region for over a decade. Model Home open. Please call or text Matthew Blaylock 479-879-2991
Listing Agent
Riverwood Home Real Estate Brokerage Phone: 479-879-2991 Listed on: 07/01/2025
Home Details
Home Type
- Single Family
Year Built
- Built in 2025 | New Construction
Lot Details
- 6,970 Sq Ft Lot
- Back Yard Fenced
- Aluminum or Metal Fence
HOA Fees
- $200 Monthly HOA Fees
Home Design
- Home to be built
- Slab Foundation
- Shingle Roof
- Architectural Shingle Roof
Interior Spaces
- 2,857 Sq Ft Home
- 2-Story Property
- Ceiling Fan
- Gas Log Fireplace
- Double Pane Windows
- Vinyl Clad Windows
- Blinds
- Storage
- Washer and Dryer Hookup
- Attic
Kitchen
- Eat-In Kitchen
- Electric Range
- Microwave
- Plumbed For Ice Maker
- Dishwasher
- Quartz Countertops
- Disposal
Flooring
- Wood
- Carpet
Bedrooms and Bathrooms
- 3 Bedrooms
- Split Bedroom Floorplan
- Walk-In Closet
- 3 Full Bathrooms
Home Security
- Fire and Smoke Detector
- Fire Sprinkler System
Parking
- 2 Car Attached Garage
- Garage Door Opener
Outdoor Features
- Covered Patio or Porch
Utilities
- Central Air
- Heating System Uses Gas
- Programmable Thermostat
- Tankless Water Heater
- Gas Water Heater
Listing and Financial Details
- Home warranty included in the sale of the property
- Tax Lot 8
Community Details
Overview
- Association fees include ground maintenance
- The Courtyards Of Owl Creek Subdivision
Amenities
- Clubhouse
Recreation
- Trails
Map
Create a Home Valuation Report for This Property
The Home Valuation Report is an in-depth analysis detailing your home's value as well as a comparison with similar homes in the area
Home Values in the Area
Average Home Value in this Area
Property History
| Date | Event | Price | List to Sale | Price per Sq Ft |
|---|---|---|---|---|
| 08/26/2025 08/26/25 | Price Changed | $636,624 | -2.5% | $223 / Sq Ft |
| 08/12/2025 08/12/25 | Price Changed | $652,801 | +6.2% | $228 / Sq Ft |
| 07/03/2025 07/03/25 | Pending | -- | -- | -- |
| 07/01/2025 07/01/25 | For Sale | $614,950 | -- | $215 / Sq Ft |
Source: Northwest Arkansas Board of REALTORS®
Source: Northwest Arkansas Board of REALTORS®
MLS Number: 1313567
Nearby Homes
- 4185 W Huron Loop
- 4414 W Huron Loop
- 4354 W Huron Loop
- 4411 W Huron Loop
- 4210 W Huron Loop
- 4402 W Huron Loop
- 4174 W Huron Loop
- 4150 W Huron Loop
- 4294 W Huron Loop
- 4306 W Huron Loop
- Capri Single Story Plan at The Courtyards at Owl Creek
- Promenade Two Story Plan at The Courtyards at Owl Creek
- Promenade Single Story Plan at The Courtyards at Owl Creek
- Portico Single Story Plan at The Courtyards at Owl Creek
- Capri Two Story Plan at The Courtyards at Owl Creek
- Portico Two Story Plan at The Courtyards at Owl Creek
- Verona Plan at The Courtyards at Owl Creek
- 4333 W Anthem Dr
- 4303 W Barhem Dr
- 4436 W Newton Ave

