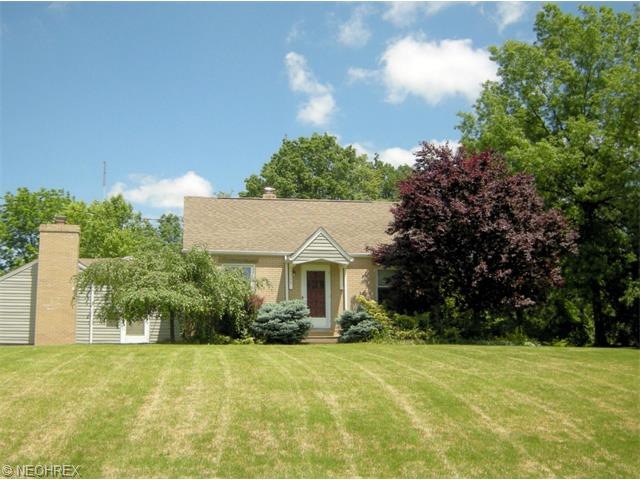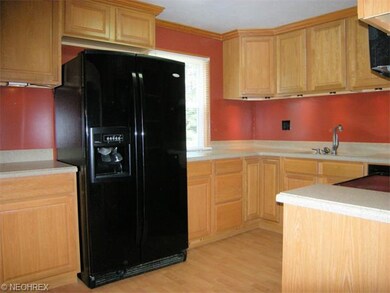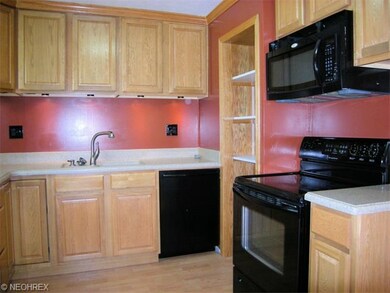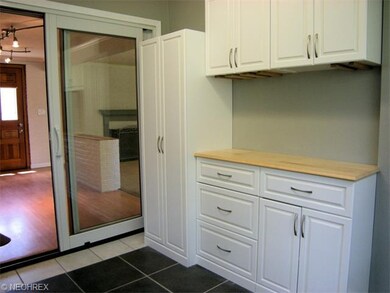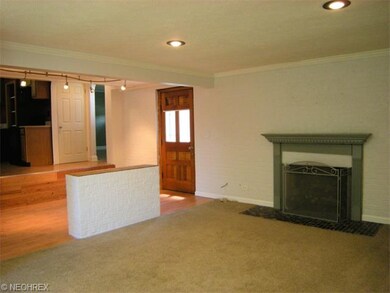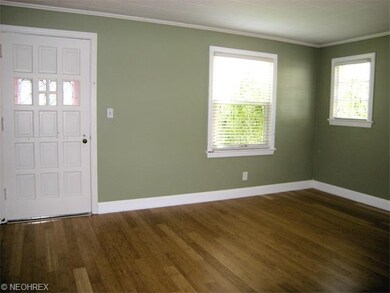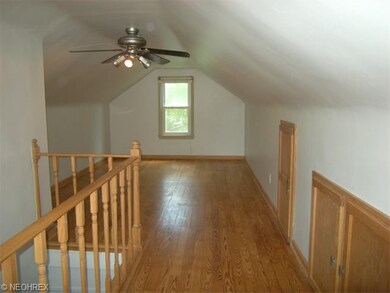
4499 19th St NW Canton, OH 44708
Highlights
- 1 Fireplace
- 2 Car Detached Garage
- Bungalow
- Avondale Elementary School Rated A-
- Patio
- Forced Air Heating and Cooling System
About This Home
As of June 2017Living is easy in this charming, beautifully updated, 3 bedroom, 1634 sq. ft. bungalow sitting on a half acre lot in the heart of Plain Twp. The open floor plan & neutral decor begins with the fabulously updated kitchen including gorgeous oak cabinetry, countertops, full compliment of appliances, under cabinet lighting, flooring & fixtures completed in 2008. The kitchen flows beautifully into the formal dining area & huge family room featuring a fireplace with new gas logs & large window overlooking the expansive backyard. All 3 bedrooms have ceiling fans & the huge master with its hardwood floors is a wonderful retreat. The 30X24 over-sized 2-3 car garage is perfect for storing all your toys with plenty of room for a large work bench. Some of the improvements include: connected to city water & new furnace in 2013, new roof , siding, & gutters in 2009, most of the interior painted in 2015, replacement windows & more. Gas budget $46.00/month per Dominion. This wonderful home has so much more living space than it appears, so make your appointment to see it today!
Last Agent to Sell the Property
Judy Cipolla
Deleted Agent License #444539 Listed on: 06/09/2015
Last Buyer's Agent
Judy Cipolla
Deleted Agent License #444539 Listed on: 06/09/2015
Home Details
Home Type
- Single Family
Est. Annual Taxes
- $1,417
Year Built
- Built in 1943
Lot Details
- 0.51 Acre Lot
- Lot Dimensions are 100x229
- Street terminates at a dead end
Home Design
- Bungalow
- Brick Exterior Construction
- Asphalt Roof
- Vinyl Construction Material
Interior Spaces
- 1,634 Sq Ft Home
- 1 Fireplace
- Unfinished Basement
- Basement Fills Entire Space Under The House
Kitchen
- Range
- Dishwasher
- Disposal
Bedrooms and Bathrooms
- 3 Bedrooms
- 1 Full Bathroom
Parking
- 2 Car Detached Garage
- Garage Door Opener
Outdoor Features
- Patio
Utilities
- Forced Air Heating and Cooling System
- Heating System Uses Gas
Listing and Financial Details
- Assessor Parcel Number 01700126
Ownership History
Purchase Details
Home Financials for this Owner
Home Financials are based on the most recent Mortgage that was taken out on this home.Purchase Details
Home Financials for this Owner
Home Financials are based on the most recent Mortgage that was taken out on this home.Purchase Details
Home Financials for this Owner
Home Financials are based on the most recent Mortgage that was taken out on this home.Similar Homes in Canton, OH
Home Values in the Area
Average Home Value in this Area
Purchase History
| Date | Type | Sale Price | Title Company |
|---|---|---|---|
| Warranty Deed | $11,750 | None Available | |
| Survivorship Deed | $102,000 | None Available | |
| Warranty Deed | -- | Netwide Title Agency Inc |
Mortgage History
| Date | Status | Loan Amount | Loan Type |
|---|---|---|---|
| Open | $39,000 | Future Advance Clause Open End Mortgage | |
| Open | $67,500 | New Conventional | |
| Previous Owner | $100,152 | FHA | |
| Previous Owner | $95,000 | Purchase Money Mortgage |
Property History
| Date | Event | Price | Change | Sq Ft Price |
|---|---|---|---|---|
| 06/16/2017 06/16/17 | Sold | $117,500 | -5.9% | $72 / Sq Ft |
| 05/11/2017 05/11/17 | Pending | -- | -- | -- |
| 03/15/2017 03/15/17 | For Sale | $124,900 | +22.5% | $76 / Sq Ft |
| 02/26/2016 02/26/16 | Sold | $102,000 | -14.9% | $62 / Sq Ft |
| 12/09/2015 12/09/15 | Pending | -- | -- | -- |
| 06/09/2015 06/09/15 | For Sale | $119,900 | -- | $73 / Sq Ft |
Tax History Compared to Growth
Tax History
| Year | Tax Paid | Tax Assessment Tax Assessment Total Assessment is a certain percentage of the fair market value that is determined by local assessors to be the total taxable value of land and additions on the property. | Land | Improvement |
|---|---|---|---|---|
| 2024 | -- | $64,790 | $22,470 | $42,320 |
| 2023 | $2,156 | $46,000 | $12,780 | $33,220 |
| 2022 | $2,150 | $46,000 | $12,780 | $33,220 |
| 2021 | $2,159 | $46,000 | $12,780 | $33,220 |
| 2020 | $2,086 | $39,100 | $11,030 | $28,070 |
| 2019 | $1,994 | $40,820 | $11,030 | $29,790 |
| 2018 | $2,055 | $40,820 | $11,030 | $29,790 |
| 2017 | $1,996 | $37,220 | $10,050 | $27,170 |
| 2016 | $1,593 | $29,590 | $10,050 | $19,540 |
| 2015 | $1,725 | $29,800 | $10,050 | $19,750 |
| 2014 | $1,418 | $25,320 | $8,540 | $16,780 |
| 2013 | $697 | $25,320 | $8,540 | $16,780 |
Agents Affiliated with this Home
-
Scotty Jones

Seller's Agent in 2017
Scotty Jones
McInturf Realty
(330) 440-2001
114 Total Sales
-
Marcy Klee

Buyer's Agent in 2017
Marcy Klee
Keller Williams Legacy Group Realty
(330) 491-4600
14 in this area
394 Total Sales
-
J
Seller's Agent in 2016
Judy Cipolla
Deleted Agent
Map
Source: MLS Now
MLS Number: 3719451
APN: 01700126
- 4376 22nd St NW
- 1635 Whipple Ave NW
- 2222 Whipple Ave NW
- 4650 16th St NW
- 4529 15th St NW
- 1602 Woodlawn Ave NW
- 4864 Edinderry Dr NW
- 4748 Preserve Dr NW
- 2532 Marsh Ave NW
- 4539 Saint James Cir NW
- 4533 Saint James Cir NW
- 4568 Avondale Blvd NW
- 2119 Devonshire Dr NW
- 4579 Morgate Cir NW
- 3751 Bellwood Dr NW
- 2887 Charing Cross Rd NW
- 2889 Charing Cross Rd NW
- 1369 Cascade Cir W
- 1505 Baycrest Dr NW Unit 7109A
- 3411 22nd St NW
