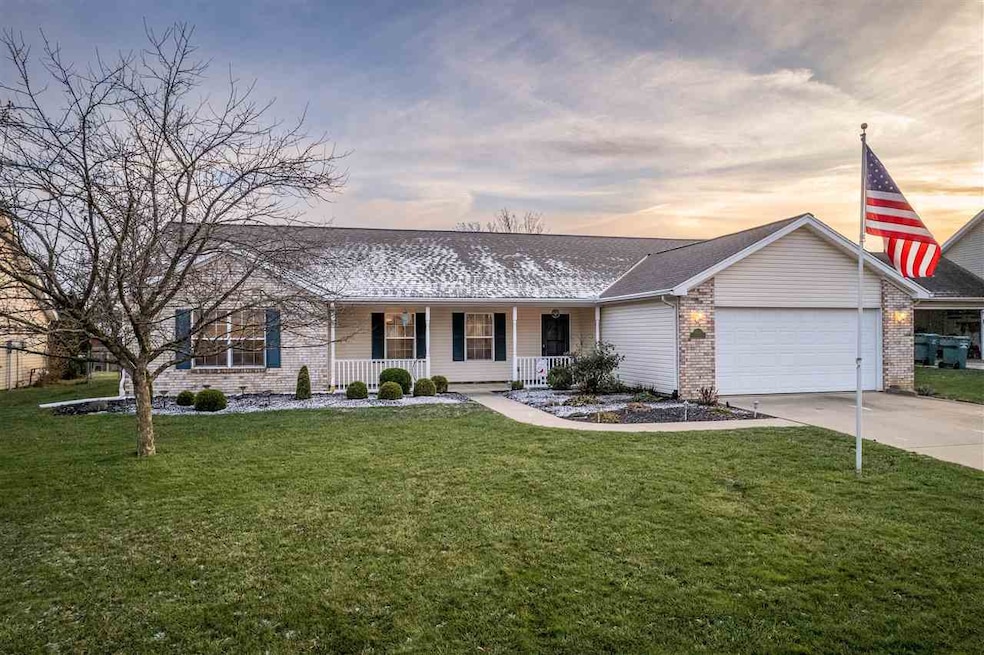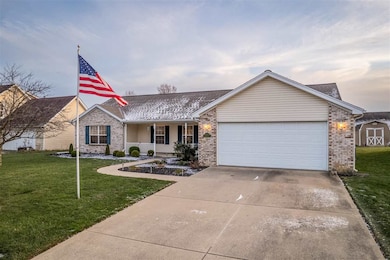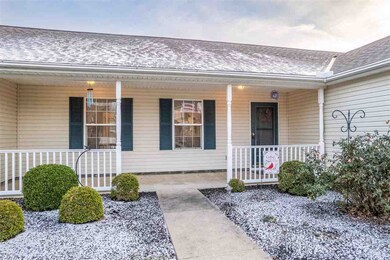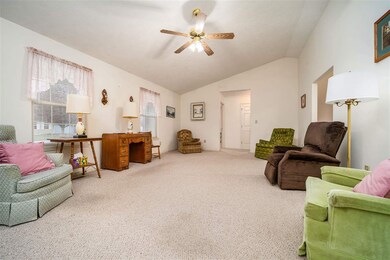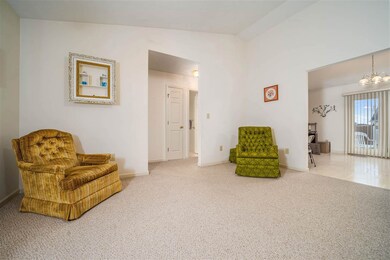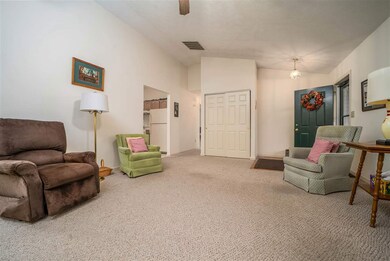
4499 Gary Ln Richmond, IN 47374
Highlights
- Ranch Style House
- First Floor Utility Room
- Living Room
- Covered patio or porch
- 2 Car Attached Garage
- Bathroom on Main Level
About This Home
As of February 2025Discover this ranch home located in Centerville School District. This charming home features an open concept living space, perfect for entertaining friends and family. Kitchen boosts all appliances and plenty of counter space and cabinets. Master suite complete with an en-suite bath and walk-in closet. Landscaped yard with a patio in the back and nice covered front porch as well. Great blend of comfort and convenience. Call Ryan 965-960-5708 for more details.
Home Details
Home Type
- Single Family
Est. Annual Taxes
- $1,426
Year Built
- Built in 1999
Lot Details
- 9,365 Sq Ft Lot
- Lot Dimensions are 80x117
Home Design
- Ranch Style House
- Brick Exterior Construction
- Slab Foundation
- Shingle Roof
- Asphalt Roof
- Vinyl Siding
- Stick Built Home
Interior Spaces
- 2,084 Sq Ft Home
- Window Treatments
- Living Room
- Dining Room
- First Floor Utility Room
- Washer and Dryer
Kitchen
- Electric Range
- Dishwasher
- Disposal
Bedrooms and Bathrooms
- 3 Bedrooms
- Bathroom on Main Level
- 2 Full Bathrooms
Parking
- 2 Car Attached Garage
- Driveway
Outdoor Features
- Covered patio or porch
Schools
- Rose Hamilton Elementary School
- Centerville Middle School
- Centerville High School
Utilities
- Forced Air Heating and Cooling System
- Heating System Uses Gas
- Electric Water Heater
- Water Softener is Owned
- Cable TV Available
Ownership History
Purchase Details
Home Financials for this Owner
Home Financials are based on the most recent Mortgage that was taken out on this home.Similar Homes in Richmond, IN
Home Values in the Area
Average Home Value in this Area
Purchase History
| Date | Type | Sale Price | Title Company |
|---|---|---|---|
| Deed | -- | None Listed On Document |
Mortgage History
| Date | Status | Loan Amount | Loan Type |
|---|---|---|---|
| Open | $218,500 | New Conventional |
Property History
| Date | Event | Price | Change | Sq Ft Price |
|---|---|---|---|---|
| 02/13/2025 02/13/25 | Sold | $230,000 | -3.8% | $110 / Sq Ft |
| 01/08/2025 01/08/25 | Pending | -- | -- | -- |
| 12/16/2024 12/16/24 | For Sale | $239,000 | -- | $115 / Sq Ft |
Tax History Compared to Growth
Tax History
| Year | Tax Paid | Tax Assessment Tax Assessment Total Assessment is a certain percentage of the fair market value that is determined by local assessors to be the total taxable value of land and additions on the property. | Land | Improvement |
|---|---|---|---|---|
| 2024 | $1,426 | $163,700 | $18,600 | $145,100 |
| 2023 | $1,398 | $147,100 | $16,700 | $130,400 |
| 2022 | $1,396 | $148,600 | $16,700 | $131,900 |
| 2021 | $1,368 | $137,000 | $16,700 | $120,300 |
| 2020 | $1,341 | $137,000 | $16,700 | $120,300 |
| 2019 | $1,315 | $131,500 | $16,700 | $114,800 |
| 2018 | $1,345 | $132,500 | $16,700 | $115,800 |
| 2017 | $1,341 | $132,300 | $16,700 | $115,600 |
| 2016 | $1,321 | $133,800 | $16,700 | $117,100 |
| 2014 | $1,256 | $132,600 | $16,700 | $115,900 |
| 2013 | $1,256 | $122,300 | $16,700 | $105,600 |
Agents Affiliated with this Home
-
RYAN CATE
R
Seller's Agent in 2025
RYAN CATE
Better Homes and Gardens First Realty Group
(765) 966-7653
38 Total Sales
Map
Source: Richmond Association of REALTORS®
MLS Number: 10050084
APN: 89-10-28-200-229.017-005
- 4757 Samuel Dr
- 3950 Highland Dr
- 1711 Airport Rd
- 3722 SW R St
- 1178 Rice Rd Unit 1176 Rice Road, Cent
- 1176 - 1178 Rice Rd
- 1176 Rice Rd Unit 1178 Rice Road, Cent
- 1488 Rice Rd
- 264 Woody Dr
- 3424 Forester Ct
- 1207 E Main St
- 1492 Salisbury Rd S
- 1283 Salisbury Rd S
- 0 Airport Rd Unit 10039926
- 3772 Woody Place
- 3305 NW B St
- 3217 NW B St
- 400 Winding Brook Dr
- 2398 S Salisbury Rd
- 2563 SW M St
