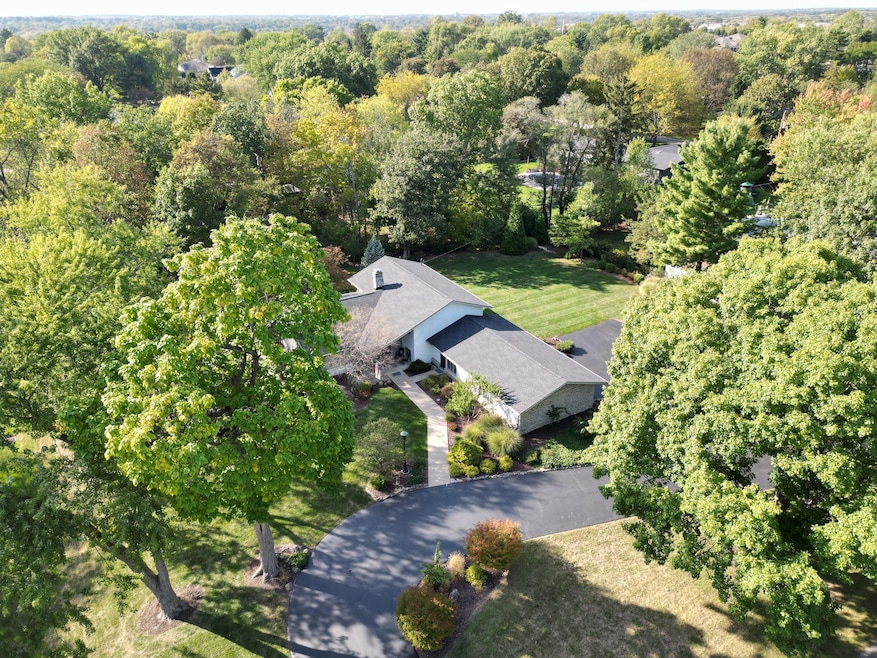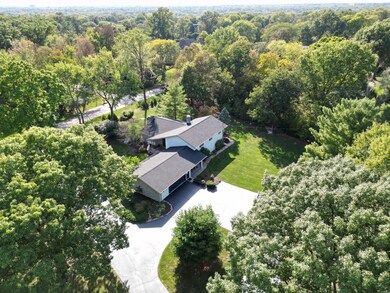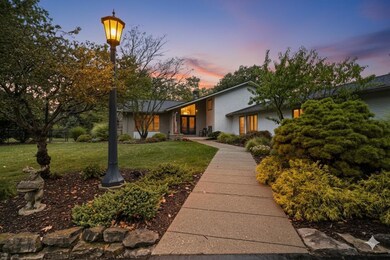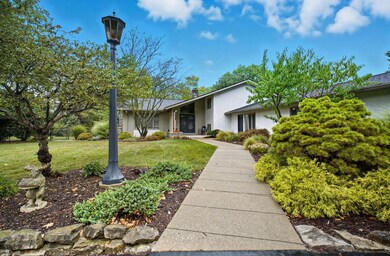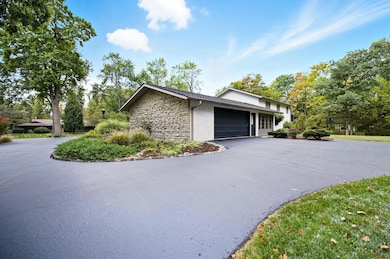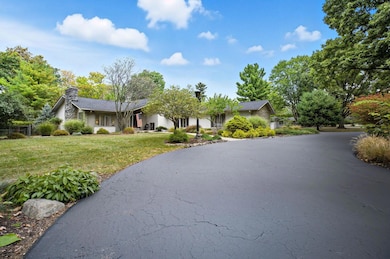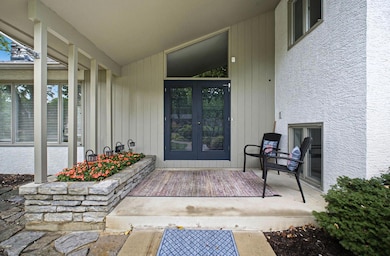4499 Summit Ridge Rd Columbus, OH 43220
Estimated payment $6,117/month
Highlights
- 1.03 Acre Lot
- Midcentury Modern Architecture
- Stream or River on Lot
- Greensview Elementary School Rated A
- Deck
- Wooded Lot
About This Home
Inspired by Frank Lloyd Wright, this 5 bedroom, 3 full bath home is situated on a rare 1 acre wooded lot in Upper Arlington schools. Capitalize on this unique opportunity to live in one of Upper Arlington's premier neighborhoods characterized by exclusive homes on large lots with mature trees. Upon entry you are greeted by double front doors, vaulted ceilings and mid-century details at every turn with trapezoidal transom window, backlit stained glass panels and a floor-to-ceiling wrought iron partition. Large living room featuring wood burning fireplace flanked by double windows. Decorative glass panels separate living from dining that offers views of the backyard. Adjacent kitchen with white cabinetry, granite counters and stainless appliances has eat-in breakfast nook, walk-in pantry and built-in desk. Upstairs features primary suite with outdoor balcony, plus 3 additional bedrooms and a shared bath. The lower levels have two large living spaces, 2nd fireplace, wet bar, laundry, home office, 5th bedroom, 3rd full bath and significant storage space. An enclosed breezeway connects the house and the oversized 2-car garage and could be used for mudroom, exercise or be converted to a 3rd car garage. Retreat to the multi-level deck or multiple patios surrounded by nature, lush landscape and mature trees that provide shade and privacy. Expansive circular driveway with ample off-street parking. This home is an entertainer's dream with plenty of space both inside and out. Roof (2022), Hot Water Heater (2020), 3 Rosati slider doors (2021), Carpet (2024), Exterior/Interior lighting (24/25). See A2A.
Home Details
Home Type
- Single Family
Est. Annual Taxes
- $13,376
Year Built
- Built in 1968
Lot Details
- 1.03 Acre Lot
- Cul-De-Sac
- Fenced Yard
- Wooded Lot
Parking
- 2 Car Attached Garage
- Garage Door Opener
Home Design
- Midcentury Modern Architecture
- Split Level Home
- Block Foundation
- Stucco Exterior
- Stone Exterior Construction
Interior Spaces
- 3,968 Sq Ft Home
- Vaulted Ceiling
- 2 Fireplaces
- Wood Burning Fireplace
- Insulated Windows
- Mud Room
- Family Room
Kitchen
- Breakfast Area or Nook
- Walk-In Pantry
- Electric Range
- Microwave
- Dishwasher
Flooring
- Carpet
- Ceramic Tile
Bedrooms and Bathrooms
- In-Law or Guest Suite
Laundry
- Laundry Room
- Laundry on lower level
- Electric Dryer Hookup
Basement
- Walk-Out Basement
- Partial Basement
- Recreation or Family Area in Basement
Outdoor Features
- Stream or River on Lot
- Balcony
- Deck
- Patio
Utilities
- Forced Air Heating and Cooling System
- Heating System Uses Gas
- Well
- Gas Water Heater
Listing and Financial Details
- Assessor Parcel Number 070-011940
Community Details
Overview
- No Home Owners Association
Recreation
- Community Basketball Court
Map
Home Values in the Area
Average Home Value in this Area
Tax History
| Year | Tax Paid | Tax Assessment Tax Assessment Total Assessment is a certain percentage of the fair market value that is determined by local assessors to be the total taxable value of land and additions on the property. | Land | Improvement |
|---|---|---|---|---|
| 2024 | $13,376 | $231,010 | $106,580 | $124,430 |
| 2023 | $13,210 | $231,000 | $106,575 | $124,425 |
| 2022 | $15,422 | $220,680 | $71,050 | $149,630 |
| 2021 | $13,652 | $220,680 | $71,050 | $149,630 |
| 2020 | $13,531 | $220,680 | $71,050 | $149,630 |
| 2019 | $12,674 | $182,740 | $71,050 | $111,690 |
| 2018 | $11,188 | $182,740 | $71,050 | $111,690 |
| 2017 | $12,576 | $182,740 | $71,050 | $111,690 |
| 2016 | $9,784 | $147,950 | $44,380 | $103,570 |
| 2015 | $9,775 | $147,950 | $44,380 | $103,570 |
| 2014 | $9,786 | $147,950 | $44,380 | $103,570 |
| 2013 | $4,896 | $140,910 | $42,280 | $98,630 |
Property History
| Date | Event | Price | List to Sale | Price per Sq Ft |
|---|---|---|---|---|
| 09/26/2025 09/26/25 | For Sale | $949,000 | -- | $239 / Sq Ft |
Purchase History
| Date | Type | Sale Price | Title Company |
|---|---|---|---|
| Interfamily Deed Transfer | -- | None Available | |
| Warranty Deed | $430,000 | -- | |
| Deed | -- | -- |
Source: Columbus and Central Ohio Regional MLS
MLS Number: 225036142
APN: 070-011940
- 5055 Slate Run Woods Ct
- 5000 Slate Run Woods Ct
- 5227 Brynwood Dr
- 5322 Darlington Rd Unit E
- 2744 Greystone Dr Unit E
- 5273 Brandy Oaks Ln
- 5275 Brandy Oaks Ln
- 5277 Brandy Oaks Ln
- 5297 Brandy Oaks Ln Unit 5297
- 5294 Brandy Oaks Ln
- 2491 Calais Way
- 4861 Etrick Dr Unit 22
- 2231 Atlee Ct Unit 12
- 2522 Gardenia Dr Unit 16C
- 5283 Ruthton Rd Unit 19
- 2198 Sandston Rd
- 3119 Rivermill Dr Unit 24
- 2585 Trottersway Dr Unit 2585
- 2165 Partlow Dr
- 2248 Sandover Rd
- 4883 Stonehaven Dr
- 2733 Greystone Dr Unit D
- 2705 Greystone Dr Unit D
- 2283 Graydon Blvd
- 5340 Shiloh Dr Unit 5340
- 3047 Bethel Rd
- 5448 Maddens Pointe Ln
- 2255 Country Corners Dr
- 2265 Hedgerow Rd Unit D
- 5399 Coachman Rd
- 2980 Donnylane Blvd
- 4867 Dierker Rd
- 3113-3123 Francinelane Dr
- 4841 Dierker Rd
- 4829 Dierker Rd
- 5028 Dierker Rd
- 2081 Park Run Dr
- 3111 Hayden Rd
- 5265 Captains Ct
- 2225 Montego Blvd
