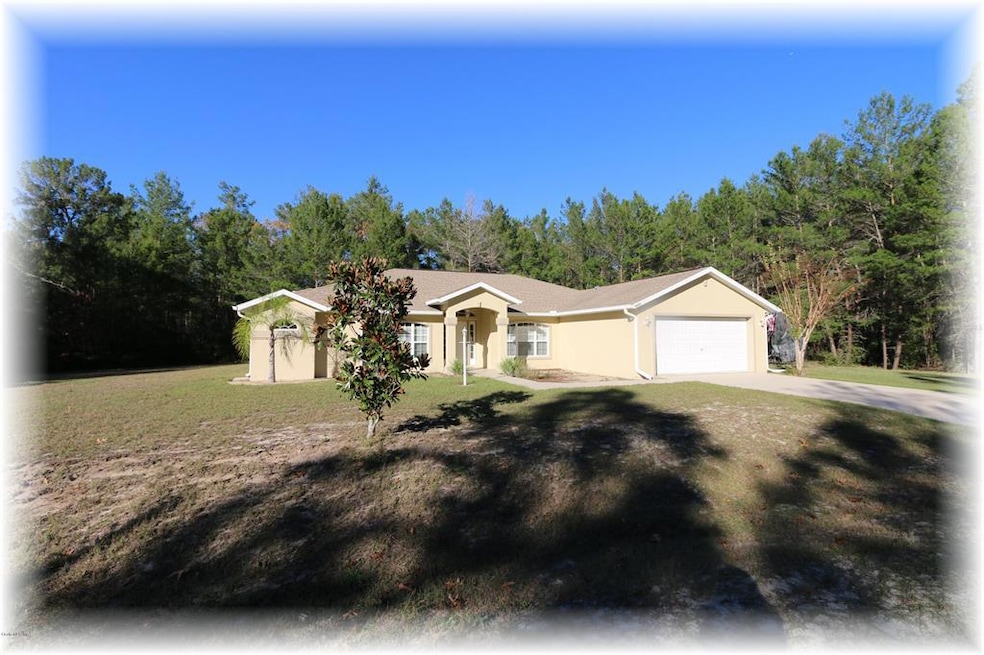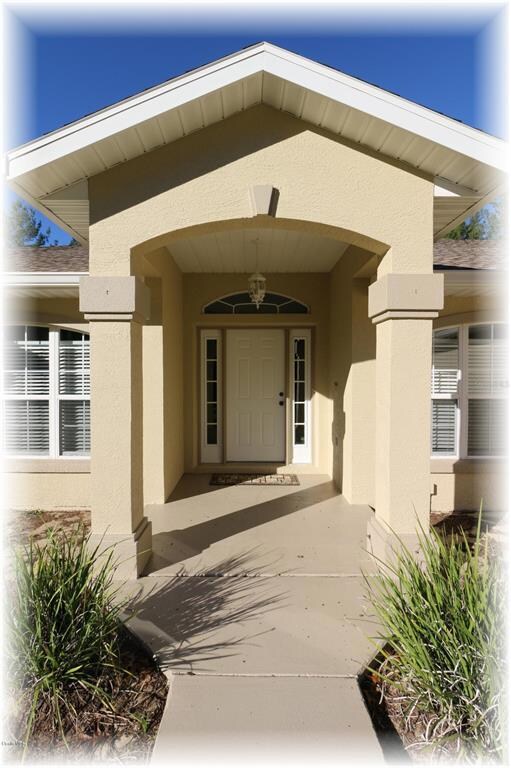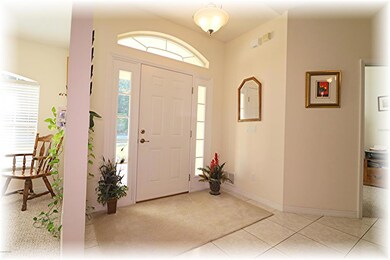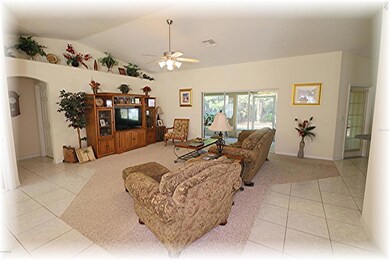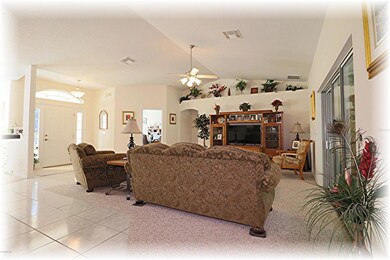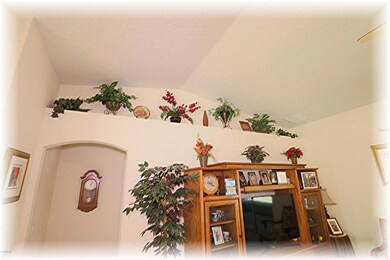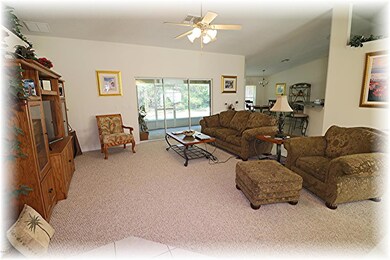
4499 SW 113th Place Ocala, FL 34476
Liberty NeighborhoodEstimated Value: $362,000 - $410,000
Highlights
- 0.62 Acre Lot
- Cathedral Ceiling
- Formal Dining Room
- West Port High School Rated A-
- Den
- 2 Car Attached Garage
About This Home
As of April 2017SW - ON.62 ACRES - 3 BEDROOMS PLUS OFFICE (NO CLOSET) - PRIVACY GALORE! CUSTOM BUILT HOME - GRAND ENTRYWAY BRINGS YOU INTO TILE FOYER ALL OPEN TO LARGE LIVING RM WITH HIGH CATH CLGS HAS TRIPLE SLIDERS OUT PORCH PLUS DOOR LEADING INTO SEP FRONT OFFICE, FAMILY SIZED TILE EATIN KITCHEN HAS LOTS OF WHITE CABS, BLACK UPGRADED APPLS, BIG PANTRY PLUS RAISED BREAKFAST BAR OPEN TO TILE BREAKFAST NOOK, EVEN HAS SEP DINING RM, MASTER BEDRM WITH TRAY CEILING HAS HIS & HERS CLOSETS WITH ONE BEING A WALKIN CLOSET, MASTER BATH HAS DBL SINKS, RELAXING GARDEN TUB, STEPIN SHOWER & SEP POWDER RM, GOOD SIZED GUEST BEDRMS, TILE GUEST BATHRM HAS TUB-SHOWER COMBO, TILE INS LAUNDRY RM, LARGE SCREEN PORCH, HUGE BACKYARD GOES BEYOND TREE LINE - DBL GARAGE W/OPENER - OUTSIDE WILL HAVE NEW LANDSCAPED SOON TOO!
Last Listed By
RE/MAX FOXFIRE - HWY 40 License #0459674 Listed on: 02/01/2017

Home Details
Home Type
- Single Family
Est. Annual Taxes
- $2,445
Year Built
- Built in 2006
Lot Details
- 0.62 Acre Lot
- Lot Dimensions are 165 x 135
- Cleared Lot
- Landscaped with Trees
- Property is zoned R-1 Single Family Dwellin
HOA Fees
- $5 Monthly HOA Fees
Parking
- 2 Car Attached Garage
- Garage Door Opener
Home Design
- Shingle Roof
- Concrete Siding
- Block Exterior
- Stucco
Interior Spaces
- 2,173 Sq Ft Home
- 1-Story Property
- Cathedral Ceiling
- Window Treatments
- Formal Dining Room
- Den
- Laundry in unit
Kitchen
- Eat-In Kitchen
- Range
- Microwave
- Dishwasher
Flooring
- Carpet
- Tile
Bedrooms and Bathrooms
- 4 Bedrooms
- Split Bedroom Floorplan
- Walk-In Closet
- 2 Full Bathrooms
Outdoor Features
- Screened Patio
Schools
- Hammett Bowen Jr. Elementary School
- Liberty Middle School
- West Port High School
Utilities
- Central Air
- Heat Pump System
- Well
- Electric Water Heater
- Water Softener
- Septic Tank
- Cable TV Available
Community Details
- Association fees include ground maintenance
- Ocala Waterway Subdivision, Gardenia Ii Floorplan
- The community has rules related to deed restrictions
Listing and Financial Details
- Property Available on 2/1/17
- Tax Lot 149S
- Assessor Parcel Number 3579-003-149
Ownership History
Purchase Details
Home Financials for this Owner
Home Financials are based on the most recent Mortgage that was taken out on this home.Purchase Details
Similar Homes in Ocala, FL
Home Values in the Area
Average Home Value in this Area
Purchase History
| Date | Buyer | Sale Price | Title Company |
|---|---|---|---|
| Rivera Christina | $176,000 | Affiliated Title Of Central | |
| Kosciol Edwin K | $28,900 | Advance Homestead Title Inc |
Mortgage History
| Date | Status | Borrower | Loan Amount |
|---|---|---|---|
| Open | Rivera Christina | $172,812 | |
| Previous Owner | Kosciol Edwin K | $98,400 | |
| Previous Owner | Kosciol Edwin K | $50,000 | |
| Previous Owner | Kosciol Edwin K | $153,550 |
Property History
| Date | Event | Price | Change | Sq Ft Price |
|---|---|---|---|---|
| 04/25/2017 04/25/17 | Sold | $176,000 | -4.8% | $81 / Sq Ft |
| 02/26/2017 02/26/17 | Pending | -- | -- | -- |
| 02/01/2017 02/01/17 | For Sale | $184,900 | -- | $85 / Sq Ft |
Tax History Compared to Growth
Tax History
| Year | Tax Paid | Tax Assessment Tax Assessment Total Assessment is a certain percentage of the fair market value that is determined by local assessors to be the total taxable value of land and additions on the property. | Land | Improvement |
|---|---|---|---|---|
| 2023 | $4,669 | $240,821 | $0 | $0 |
| 2022 | $4,244 | $218,928 | $0 | $0 |
| 2021 | $3,667 | $199,025 | $21,250 | $177,775 |
| 2020 | $3,526 | $188,945 | $17,000 | $171,945 |
| 2019 | $4,345 | $184,258 | $15,000 | $169,258 |
| 2018 | $4,065 | $174,416 | $11,900 | $162,516 |
| 2017 | $2,584 | $120,341 | $0 | $0 |
| 2016 | $2,547 | $117,866 | $0 | $0 |
| 2015 | $2,553 | $117,047 | $0 | $0 |
| 2014 | $2,459 | $116,118 | $0 | $0 |
Agents Affiliated with this Home
-
Donna Johnson-Phillips

Seller's Agent in 2017
Donna Johnson-Phillips
RE/MAX FOXFIRE - HWY 40
(352) 843-1988
1 in this area
47 Total Sales
Map
Source: Stellar MLS
MLS Number: OM513267
APN: 3579-003-149
- 4581 SW 113th Place
- 4585 SW 112th Ln
- 4743 SW 114th Place
- 6203 SW 93rd Loop
- 6083 SW 93rd Loop
- 6071 SW 93rd Loop
- 4580 SW 110th Ln
- 4770 SW 114th St
- 4524 SW 110th St
- 4386 SW 110th St
- 10999 SW 47th Ave
- TBD SW 111th Place
- 10969 SW 45th Ave
- 5037 SW 109th Loop
- 4085 SW 110th St
- 11267 SW 51st Ave
- 4910 SW 109th Loop
- 4735 SW 108th Place
- 4811 SW 108th Place
- 4933 SW 109th Loop
- 4499 SW 113th Place
- 4442 SW 112th Ln
- 4425 SW 113th Place
- 4372 SW 114th Place
- 4477 SW 114th St
- 4580 SW 113th Place
- 4586 SW 112th Ln
- 4546 SW 112th Ln
- 4487 SW 112th Ln
- 4579 SW 114th St
- 4508 SW 112th St
- 4592 SW 112th Ln
- TBD SW 45th Cir
- 4592 SW 112th Ln
- 4484 SW 112th St
- 0 SW 112th Ln Unit 152 N MFROM526948
- 0 SW 112th Ln Unit O6057742
- 0 SW 112th Ln Unit OM644166
- 0 SW 112th Ln Unit OM503429
- 0 SW 112th Ln Unit OM612735
