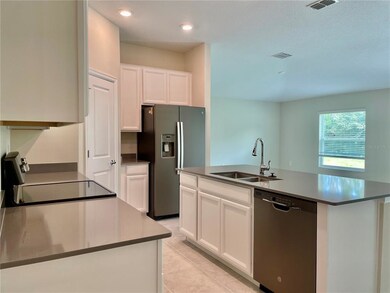
4499 Tahoe Cir Clermont, FL 34714
Sawgrass Bay NeighborhoodHighlights
- New Construction
- Sliding Doors
- Central Heating and Cooling System
- 2 Car Attached Garage
- Solar Heating System
About This Home
As of July 2021Sold Data Entry only
Last Agent to Sell the Property
Stellar Non-Member Office Listed on: 07/29/2021

Home Details
Home Type
- Single Family
Est. Annual Taxes
- $886
Year Built
- Built in 2021 | New Construction
Lot Details
- 6,817 Sq Ft Lot
- Metered Sprinkler System
HOA Fees
- $38 Monthly HOA Fees
Parking
- 2 Car Attached Garage
- Garage Door Opener
- Open Parking
Home Design
- Slab Foundation
- Shingle Roof
- Stucco
Interior Spaces
- 1,555 Sq Ft Home
- Sliding Doors
Kitchen
- Convection Oven
- Microwave
- Dishwasher
Bedrooms and Bathrooms
- 3 Bedrooms
- 2 Full Bathrooms
Laundry
- Dryer
- Washer
Eco-Friendly Details
- Leased Solar Hot Water System
- Solar Heating System
Utilities
- Central Heating and Cooling System
- Cable TV Available
Community Details
- Access Management Association, Phone Number (407) 480-4200
- Visit Association Website
- Built by Lennar
- Sawgrass Bay Subdivision, Dover Floorplan
Listing and Financial Details
- Tax Lot 429
- Assessor Parcel Number 10-24-26-0015-000-42900
- $221 per year additional tax assessments
Ownership History
Purchase Details
Home Financials for this Owner
Home Financials are based on the most recent Mortgage that was taken out on this home.Similar Homes in Clermont, FL
Home Values in the Area
Average Home Value in this Area
Purchase History
| Date | Type | Sale Price | Title Company |
|---|---|---|---|
| Special Warranty Deed | $292,000 | Lennar Title Inc |
Mortgage History
| Date | Status | Loan Amount | Loan Type |
|---|---|---|---|
| Open | $218,993 | New Conventional | |
| Closed | $218,993 | New Conventional |
Property History
| Date | Event | Price | Change | Sq Ft Price |
|---|---|---|---|---|
| 08/04/2021 08/04/21 | Rented | $1,900 | 0.0% | -- |
| 07/29/2021 07/29/21 | Sold | $291,990 | 0.0% | $188 / Sq Ft |
| 07/29/2021 07/29/21 | For Sale | $291,990 | 0.0% | $188 / Sq Ft |
| 07/23/2021 07/23/21 | For Rent | $1,900 | 0.0% | -- |
| 03/03/2021 03/03/21 | Pending | -- | -- | -- |
Tax History Compared to Growth
Tax History
| Year | Tax Paid | Tax Assessment Tax Assessment Total Assessment is a certain percentage of the fair market value that is determined by local assessors to be the total taxable value of land and additions on the property. | Land | Improvement |
|---|---|---|---|---|
| 2025 | $927 | $264,444 | $82,813 | $181,631 |
| 2024 | $927 | $268,151 | $82,813 | $185,338 |
| 2023 | $4,334 | $262,306 | $82,813 | $179,493 |
| 2022 | $3,955 | $246,681 | $67,188 | $179,493 |
| 2021 | $927 | $54,688 | $0 | $0 |
| 2020 | $886 | $43,750 | $0 | $0 |
Agents Affiliated with this Home
-
Stellar Non-Member Agent
S
Seller's Agent in 2021
Stellar Non-Member Agent
FL_MFRMLS
-
Jaime Hernandez
J
Seller's Agent in 2021
Jaime Hernandez
INTOP PROPERTY MANAGEMENT
(407) 233-5453
-
Grace Feng

Buyer's Agent in 2021
Grace Feng
INTOP REALTY LLC
(407) 233-5453
14 in this area
95 Total Sales
Map
Source: Stellar MLS
MLS Number: J931524
APN: 10-24-26-0015-000-42900
- 16078 St Clair St
- 16072 Shasta St
- 16780 Meadows St
- 16737 Meadows St
- 16792 Meadows St
- 16153 St Clair St
- 4332 Placid Place
- 16217 Saint Augustine St
- 16334 Saint Augustine St
- 3823 Ryegrass St
- 4263 Mirror Ct
- 16440 Centipede St
- 16881 Meadows St
- 3720 Ryegrass St
- 4296 Mirror Ct
- 16221 Yelloweyed Dr
- 3666 Maidencain St
- 3702 Maidencain St
- 3742 Maidencain St
- 3629 Maidencain St

