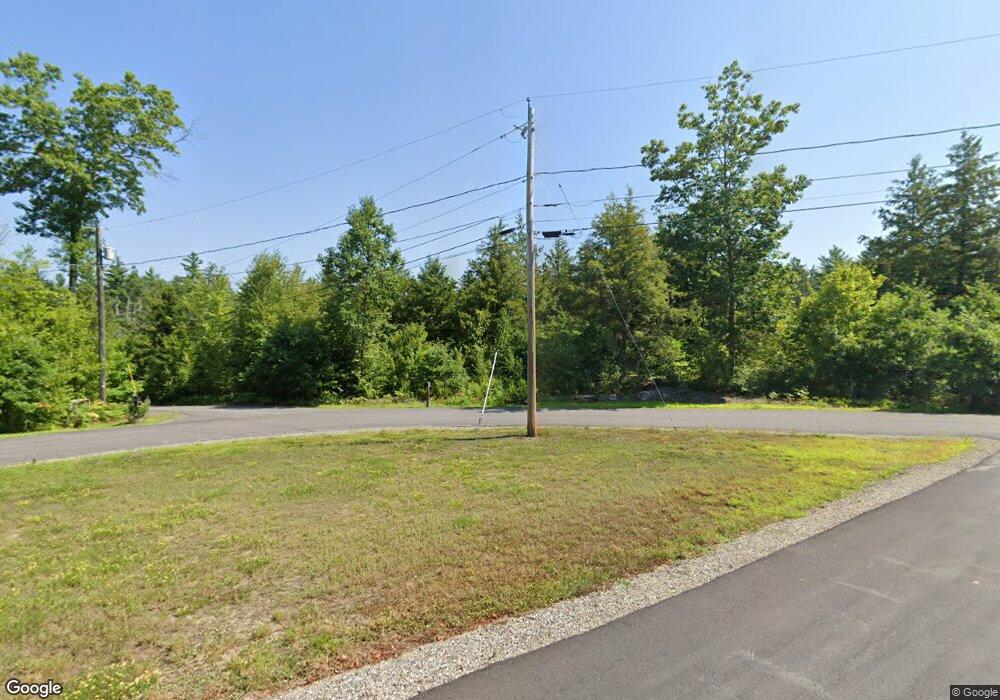44A Hardy Ln Hollis, NH 03049
Hollis NeighborhoodEstimated Value: $639,000 - $779,000
3
Beds
3
Baths
1,400
Sq Ft
$493/Sq Ft
Est. Value
About This Home
This home is located at 44A Hardy Ln, Hollis, NH 03049 and is currently estimated at $689,656, approximately $492 per square foot. 44A Hardy Ln is a home with nearby schools including Hollis Primary School, Hollis Upper Elementary School, and Hollis-Brookline Middle School.
Ownership History
Date
Name
Owned For
Owner Type
Purchase Details
Closed on
Jan 10, 2023
Sold by
Wellington Kenneth
Bought by
Wellington Kenneth and Wellington Dawn M
Current Estimated Value
Purchase Details
Closed on
Nov 10, 2003
Sold by
Caroline Ann Newkirk T
Bought by
Wellington Kenneth and Wellington Kristen
Home Financials for this Owner
Home Financials are based on the most recent Mortgage that was taken out on this home.
Original Mortgage
$271,900
Interest Rate
6.01%
Create a Home Valuation Report for This Property
The Home Valuation Report is an in-depth analysis detailing your home's value as well as a comparison with similar homes in the area
Home Values in the Area
Average Home Value in this Area
Purchase History
| Date | Buyer | Sale Price | Title Company |
|---|---|---|---|
| Wellington Kenneth | -- | None Available | |
| Wellington Kenneth | $339,900 | -- |
Source: Public Records
Mortgage History
| Date | Status | Borrower | Loan Amount |
|---|---|---|---|
| Previous Owner | Wellington Kenneth | $284,000 | |
| Previous Owner | Wellington Kenneth | $15,000 | |
| Previous Owner | Wellington Kenneth | $295,000 | |
| Previous Owner | Wellington Kenneth | $271,900 |
Source: Public Records
Tax History Compared to Growth
Tax History
| Year | Tax Paid | Tax Assessment Tax Assessment Total Assessment is a certain percentage of the fair market value that is determined by local assessors to be the total taxable value of land and additions on the property. | Land | Improvement |
|---|---|---|---|---|
| 2024 | $10,317 | $581,900 | $278,000 | $303,900 |
| 2023 | $9,694 | $581,900 | $278,000 | $303,900 |
| 2022 | $13,133 | $581,900 | $278,000 | $303,900 |
| 2021 | $8,299 | $365,600 | $190,800 | $174,800 |
| 2020 | $8,475 | $365,600 | $190,800 | $174,800 |
| 2019 | $8,445 | $365,600 | $190,800 | $174,800 |
| 2018 | $7,923 | $365,600 | $190,800 | $174,800 |
| 2017 | $6,720 | $290,300 | $167,200 | $123,100 |
| 2016 | $6,802 | $290,300 | $167,200 | $123,100 |
| 2015 | $6,683 | $290,300 | $167,200 | $123,100 |
| 2014 | $6,715 | $290,300 | $167,200 | $123,100 |
| 2013 | $6,625 | $290,300 | $167,200 | $123,100 |
Source: Public Records
Map
Nearby Homes
- 10 Pilgrim Cir
- 8 Pilgrim Cir
- 199 Pine Hill Rd
- 206 S Merrimack Rd
- 40-40A Pine Hill Rd
- 4-13 Woodmont Dr
- 45 Long Hill Rd
- 118 Broad St
- 77 Broad St
- 77 Mooar Hill Rd
- 334 Broad St
- 22 Cathedral Cir
- 14 Parrish Hill Dr
- 3 Wood Ln
- 77 Deerwood Dr Unit E
- 75 Deerwood Dr Unit B
- 4 Jared Cir Unit U21
- 5 Chatfield Dr Unit U18
- 6 Cornwall Ln Unit 7
- 5 Dumaine Ave Unit B
