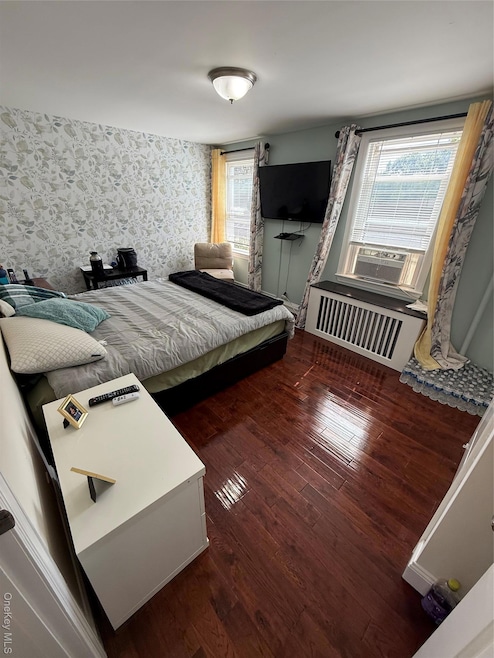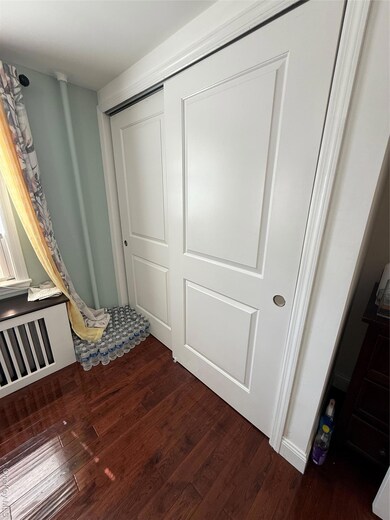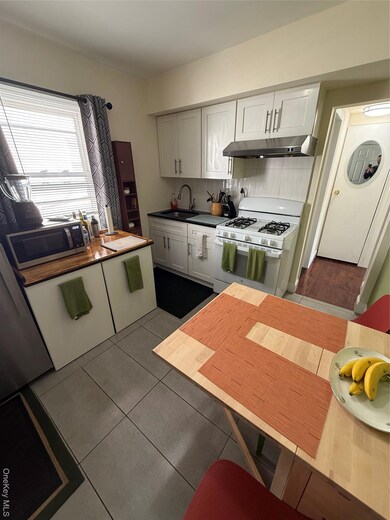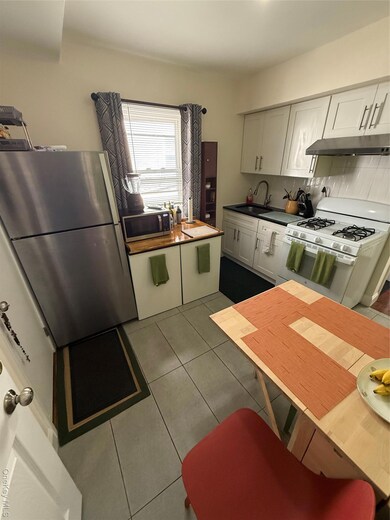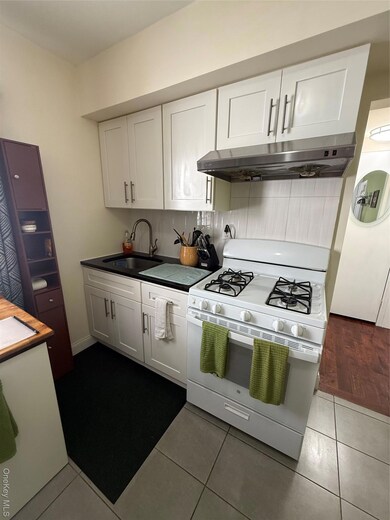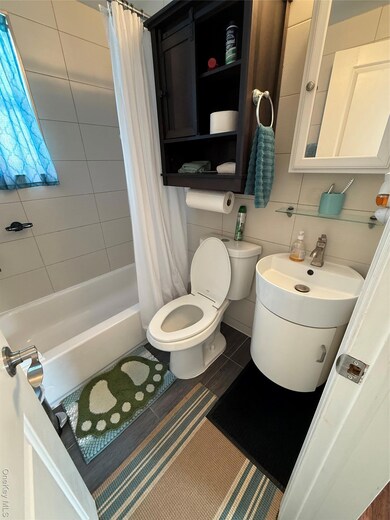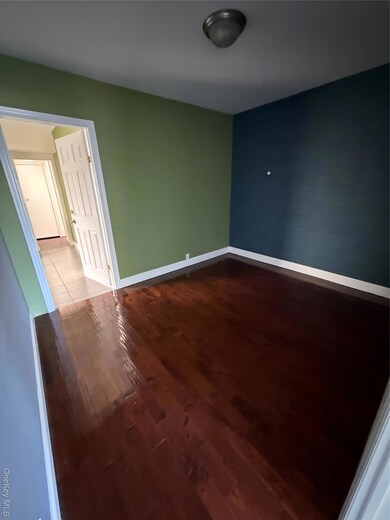45-23 164th St Unit 1 Flushing, NY 11358
Flushing NeighborhoodHighlights
- Colonial Architecture
- Wood Flooring
- 2-minute walk to Martin's Playground
- P.S. 107 Thomas A Dooley Rated A-
- Eat-In Kitchen
About This Home
Welcome to this beautifully maintained 3 Bedroom 1 Bathroom apartment located just steps from Kissena Park, in the heart of Flushing. This spacious first floor unit features elegant hardwood flooring, soaring high ceilings, and an abundance of natural light throughout. Heat and hot water are included for your convenience. Ideally situated near all major public transportation, shopping, and neighborhood amenities. A sun-drenched, inviting home in a prime location—this exceptional rental will not last !
Listing Agent
Jamie Realty Group Brokerage Phone: 718-886-0668 License #10401266819 Listed on: 11/17/2025
Property Details
Home Type
- Multi-Family
Est. Annual Taxes
- $9,959
Year Built
- Built in 1920
Lot Details
- 2,473 Sq Ft Lot
Home Design
- Colonial Architecture
- Aluminum Siding
Interior Spaces
- 2,240 Sq Ft Home
- Wood Flooring
Kitchen
- Eat-In Kitchen
- Gas Oven
Bedrooms and Bathrooms
- 3 Bedrooms
- 1 Full Bathroom
Schools
- Ps 107 Thomas A Dooley Elementary School
- Is 237 Middle School
- John Bowne High School
Utilities
- Cooling System Mounted To A Wall/Window
- Heating System Uses Natural Gas
Community Details
- Call for details about the types of pets allowed
Listing and Financial Details
- 12-Month Minimum Lease Term
- Assessor Parcel Number 05443-0021
Map
Source: OneKey® MLS
MLS Number: 936723
APN: 05443-0021
- 45-35 163rd St
- 43-33 163rd St
- 4547 166th St
- 45-14 161st St
- 43-24 163rd St
- 45-11 160th St
- 45-57 160th St
- 43-7 162nd St
- 43-56 168th St
- 46-12 161st St Unit 1D
- 46-12 161st St Unit 3B
- 43-63 159th St
- 4620 161st St Unit B2
- 43-52 169th St
- 45-31 169th St
- 42-6 164th St
- 16502 Sanford Ave
- 162-19 Laburnum Ave
- 42-16 162nd St
- 43-04 169th St
- 43-33 163rd St Unit 1 FL
- 16502 Sanford Ave Unit 302
- 16502 Sanford Ave Unit 301
- 165-02 Sanford Ave Unit 205
- 165-02 Sanford Ave Unit 204
- 165-02 Sanford Ave Unit 203
- 43-39 158th St
- 3628 166th St Unit 1st Floor
- 45-58 172nd St
- 17171 46th Ave
- 47-10 157th St Unit 2
- 36-20 168th St Unit 6
- 170-11 Lithonia Ave Unit 2
- 36-29 171st St Unit 3F
- 36-29 171st St Unit 2F
- 3629 171st St Unit 1F
- 14710 45th Ave Unit 2
- 16804 35th Ave
- 4033 191st St
- 191-13 42nd Ave Unit F1
