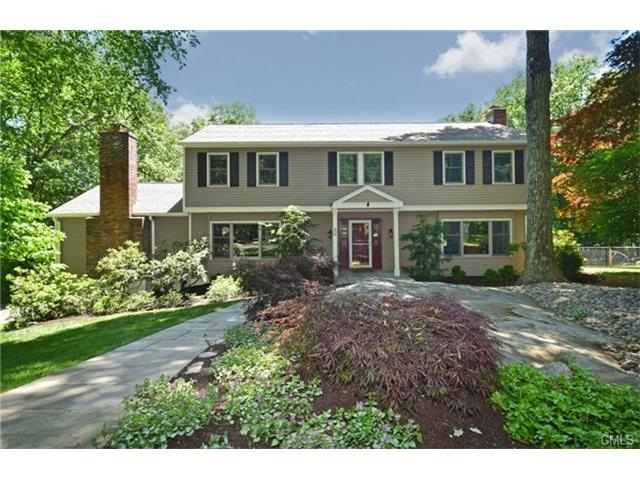
45 Acorn Place Ridgefield, CT 06877
Highlights
- Health Club
- Golf Course Community
- Concrete Pool
- Branchville Elementary School Rated A
- Medical Services
- 2.15 Acre Lot
About This Home
As of May 2019Stunning 4 bedroom Colonial on a private cul-de-sac in South Ridgefield offers over 4000 sq ft of living space. Large Eat-in gourmet Kitchen, granite countertops, tile backsplash, top of the line appliances, center island with breakfast bar, sliders out to large deck. Great Room with vaulted ceilings, and brick fireplace. Separate office with wall of windows. Mudroom with storage bench and access to deck. Large MBR Suite with walk-in closet and Master Bath. Sun drenched Sitting or Exercise room off MBR. Over 1000 sq ft finished Lower Level with wet bar and sliders to patio. Set on 2+ acres, this property is spectacular, complete with expansive deck, pool, spa, large patio, landscaped gardens and additional leveled space. A MUST SEE!!!!!!
Last Buyer's Agent
Mary Ellen Bickler
Brown, Bickler and Company License #REB.0788882
Home Details
Home Type
- Single Family
Est. Annual Taxes
- $19,631
Year Built
- Built in 1977
Lot Details
- 2.15 Acre Lot
- Cul-De-Sac
- Level Lot
- Many Trees
- Property is zoned RAA
Home Design
- Colonial Architecture
- Concrete Foundation
- Frame Construction
- Asphalt Shingled Roof
- Wood Siding
- Clap Board Siding
Interior Spaces
- Ceiling Fan
- 2 Fireplaces
- Thermal Windows
- Awning
- Entrance Foyer
- Sitting Room
- Pull Down Stairs to Attic
Kitchen
- Built-In Oven
- Cooktop
- Microwave
- Dishwasher
Bedrooms and Bathrooms
- 4 Bedrooms
Laundry
- Laundry in Mud Room
- Laundry Room
- Dryer
- Washer
Basement
- Heated Basement
- Walk-Out Basement
- Basement Fills Entire Space Under The House
- Interior Basement Entry
- Garage Access
Home Security
- Home Security System
- Storm Windows
- Storm Doors
Parking
- 2 Car Attached Garage
- Parking Deck
Pool
- Concrete Pool
- Heated In Ground Pool
- Fence Around Pool
- Spa
Outdoor Features
- Deck
- Patio
- Shed
- Rain Gutters
Location
- Property is near shops
- Property is near a golf course
Schools
- Branchville Elementary School
- East Ridge Middle School
- Ridgefield High School
Utilities
- Zoned Heating and Cooling
- Window Unit Cooling System
- Baseboard Heating
- Hot Water Heating System
- Heating System Uses Oil
- Private Company Owned Well
- Tankless Water Heater
- Hot Water Circulator
Community Details
Recreation
- Golf Course Community
- Health Club
- Tennis Courts
- Community Playground
- Park
Additional Features
- No Home Owners Association
- Medical Services
Ownership History
Purchase Details
Home Financials for this Owner
Home Financials are based on the most recent Mortgage that was taken out on this home.Purchase Details
Purchase Details
Map
Similar Homes in the area
Home Values in the Area
Average Home Value in this Area
Purchase History
| Date | Type | Sale Price | Title Company |
|---|---|---|---|
| Warranty Deed | $745,000 | -- | |
| Warranty Deed | $1,219,000 | -- | |
| Warranty Deed | $1,219,000 | -- | |
| Warranty Deed | $395,000 | -- |
Mortgage History
| Date | Status | Loan Amount | Loan Type |
|---|---|---|---|
| Open | $596,000 | Purchase Money Mortgage | |
| Previous Owner | $528,500 | Unknown |
Property History
| Date | Event | Price | Change | Sq Ft Price |
|---|---|---|---|---|
| 05/01/2019 05/01/19 | Sold | $745,000 | -4.4% | $166 / Sq Ft |
| 04/16/2019 04/16/19 | Pending | -- | -- | -- |
| 11/02/2018 11/02/18 | For Sale | $779,000 | +3.2% | $173 / Sq Ft |
| 11/28/2016 11/28/16 | Sold | $755,000 | -16.0% | $148 / Sq Ft |
| 10/29/2016 10/29/16 | Pending | -- | -- | -- |
| 06/13/2016 06/13/16 | For Sale | $899,000 | -- | $177 / Sq Ft |
Tax History
| Year | Tax Paid | Tax Assessment Tax Assessment Total Assessment is a certain percentage of the fair market value that is determined by local assessors to be the total taxable value of land and additions on the property. | Land | Improvement |
|---|---|---|---|---|
| 2024 | $15,261 | $579,180 | $280,840 | $298,340 |
| 2023 | $14,949 | $579,180 | $280,840 | $298,340 |
| 2022 | $14,998 | $527,530 | $210,630 | $316,900 |
| 2021 | $14,882 | $527,530 | $210,630 | $316,900 |
| 2020 | $14,834 | $527,530 | $210,630 | $316,900 |
| 2019 | $14,834 | $527,530 | $210,630 | $316,900 |
| 2018 | $14,655 | $527,530 | $210,630 | $316,900 |
| 2017 | $20,537 | $754,760 | $208,770 | $545,990 |
| 2016 | $20,145 | $754,760 | $208,770 | $545,990 |
| 2015 | $19,631 | $754,760 | $208,770 | $545,990 |
| 2014 | $19,631 | $754,760 | $208,770 | $545,990 |
Source: SmartMLS
MLS Number: 99148948
APN: RIDG-000021-E000004
- 31 Tri Brook Dr
- 26 Tri Brook Dr
- 8 Roads End Rd
- 81 Silver Hill Rd
- 103 Fieldcrest Dr
- 10 Silvermine Dr
- 92 Silver Spring Rd
- 87 Silver Hill Rd
- 212 Elmwood Rd
- 48 Wilton Rd W
- 15 Beaver Pond Rd
- 114 Ruscoe Rd
- 8 West Ln
- 913 Ridgefield Rd
- 24 Silver Spring Rd
- 384 West Ln
- 27 Country Club Rd
- 6 Spectacle Ln
- 98 Smith Ridge Rd
- 34 Longmeadows Rd
