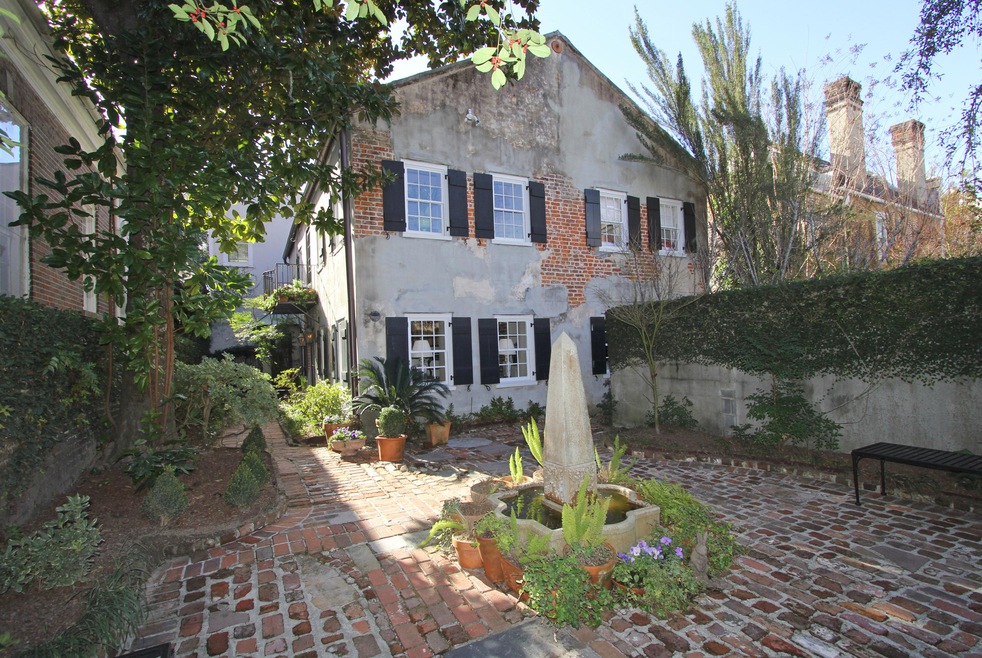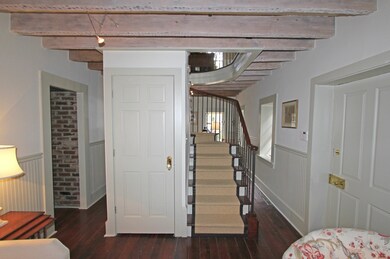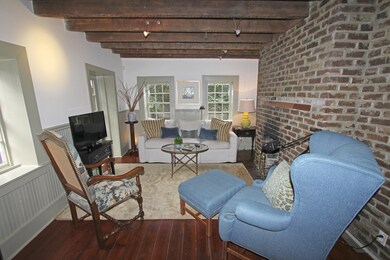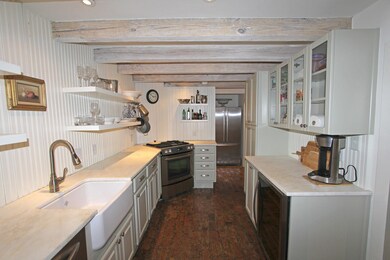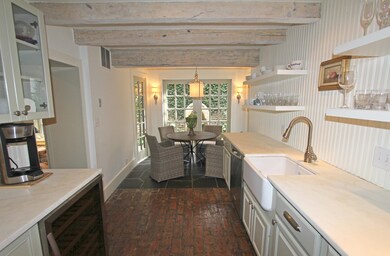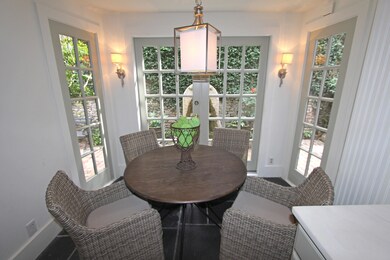
45 Anson St Charleston, SC 29401
Charleston City Market NeighborhoodEstimated Value: $2,164,000 - $2,776,000
Highlights
- Multiple Fireplaces
- Wood Flooring
- Eat-In Kitchen
- Charleston Architecture
- Skylights
- 1-minute walk to Courtenay Square
About This Home
As of April 2015Charleston charm abounds in this Ansonborough pied-a-terre surrounded by a beautifully landscaped courtyard. The kitchen features a breakfast area perfect for enjoying morning coffee and has been updated with a new gas range, Carrera marble countertops, shelving, and beadboard. The first floor is completed by a spacious, light-filled living and dining room and an office area with new built-ins. The second floor features an elegant master suite, guest room, and updated bathroom, laundry room and a great sitting area. There is also a second office that could be converted back to a third bedroom. This property has two off-street parking spaces.
Last Agent to Sell the Property
William Means Real Estate, LLC License #56736 Listed on: 02/19/2015
Home Details
Home Type
- Single Family
Est. Annual Taxes
- $16,591
Year Built
- Built in 1829
Lot Details
- 3,485 Sq Ft Lot
- Brick Fence
Parking
- Off-Street Parking
Home Design
- Charleston Architecture
- Asphalt Roof
- Masonry
Interior Spaces
- 2,180 Sq Ft Home
- 2-Story Property
- Skylights
- Multiple Fireplaces
- Gas Log Fireplace
- Combination Dining and Living Room
- Wood Flooring
- Home Security System
Kitchen
- Eat-In Kitchen
- Dishwasher
Bedrooms and Bathrooms
- 2 Bedrooms
- Walk-In Closet
Laundry
- Laundry Room
- Dryer
- Washer
Schools
- Memminger Elementary School
- Courtenay Middle School
- Burke High School
Utilities
- Cooling Available
- Heating Available
Community Details
- Ansonborough Subdivision
Ownership History
Purchase Details
Purchase Details
Home Financials for this Owner
Home Financials are based on the most recent Mortgage that was taken out on this home.Purchase Details
Home Financials for this Owner
Home Financials are based on the most recent Mortgage that was taken out on this home.Purchase Details
Purchase Details
Purchase Details
Purchase Details
Similar Homes in the area
Home Values in the Area
Average Home Value in this Area
Purchase History
| Date | Buyer | Sale Price | Title Company |
|---|---|---|---|
| Midwest Urban Partners Llc | $1,640,000 | None Available | |
| Quinn C Jane | $1,325,000 | -- | |
| Flowers Jerry B | $1,166,000 | -- | |
| Birch Peter Denis | $1,100,000 | -- | |
| Deussing Patricia C | $975,000 | -- | |
| Doyle Brian M | $671,500 | -- | |
| Griffin Ronald Blair | $650,000 | -- |
Mortgage History
| Date | Status | Borrower | Loan Amount |
|---|---|---|---|
| Previous Owner | Flowers Jerry B | $932,800 | |
| Previous Owner | Birch Petee Denis | $750,000 | |
| Previous Owner | Tucker Elizabeth S | $710,000 |
Property History
| Date | Event | Price | Change | Sq Ft Price |
|---|---|---|---|---|
| 04/13/2015 04/13/15 | Sold | $1,325,000 | 0.0% | $608 / Sq Ft |
| 03/14/2015 03/14/15 | Pending | -- | -- | -- |
| 02/19/2015 02/19/15 | For Sale | $1,325,000 | -- | $608 / Sq Ft |
Tax History Compared to Growth
Tax History
| Year | Tax Paid | Tax Assessment Tax Assessment Total Assessment is a certain percentage of the fair market value that is determined by local assessors to be the total taxable value of land and additions on the property. | Land | Improvement |
|---|---|---|---|---|
| 2023 | $28,056 | $98,400 | $0 | $0 |
| 2022 | $26,083 | $98,400 | $0 | $0 |
| 2021 | $25,758 | $98,400 | $0 | $0 |
| 2020 | $25,568 | $98,400 | $0 | $0 |
| 2019 | $21,691 | $79,500 | $0 | $0 |
| 2017 | $20,711 | $79,500 | $0 | $0 |
| 2016 | $20,030 | $79,500 | $0 | $0 |
| 2015 | $13,046 | $54,150 | $0 | $0 |
| 2014 | $16,591 | $0 | $0 | $0 |
| 2011 | -- | $0 | $0 | $0 |
Agents Affiliated with this Home
-
Sarah Vineyard
S
Seller's Agent in 2015
Sarah Vineyard
William Means Real Estate, LLC
(843) 577-6651
1 in this area
10 Total Sales
-
Charles Sullivan
C
Buyer's Agent in 2015
Charles Sullivan
Carriage Properties LLC
(843) 367-8807
7 in this area
138 Total Sales
Map
Source: CHS Regional MLS
MLS Number: 15004362
APN: 458-05-01-046
- 34 Anson St
- 52 Hasell St
- 17 Wentworth St
- 53 Hasell St Unit H
- 35 Society St Unit H
- 35 Society St Unit D
- 35 Society St Unit I
- 31 Hasell St
- 34 Pinckney St
- 62 Society St
- 259 E Bay St Unit 1A
- 278 Meeting St
- 55 Laurens St Unit A
- 73 Anson St
- 56 Laurens St
- 284 Meeting St Unit 203
- 284 Meeting St Unit 303
- 284 Meeting St Unit 202
- 284 Meeting St Unit 301
- 284 Meeting St Unit 302
- 45 Anson St
- 31 Wentworth St
- 29 Wentworth St
- 29 Wentworth St Unit A & B
- 29 Wentworth St Unit B
- 33 Wentworth St
- 35 Wentworth St
- 50 Anson St
- 46 Anson St
- 27 Wentworth St
- 27 Wentworth St
- 30 Wentworth St
- 53 Anson St
- 55 Anson St
- 32 Wentworth St
- 28 Wentworth St
- 0 Anson St
- 26 Wentworth St
- 25 Wentworth St
- 25 Wentworth St Unit 1
