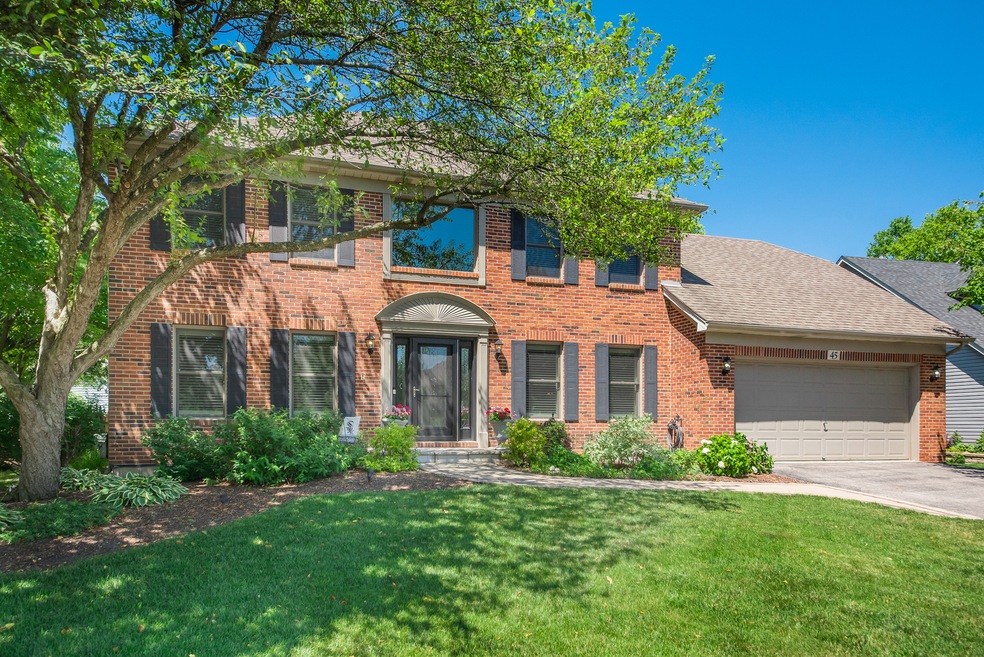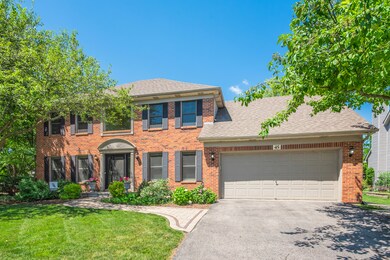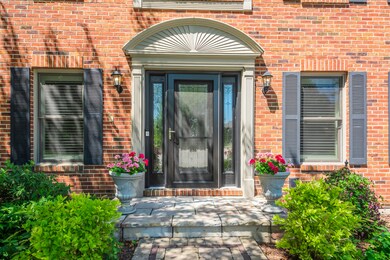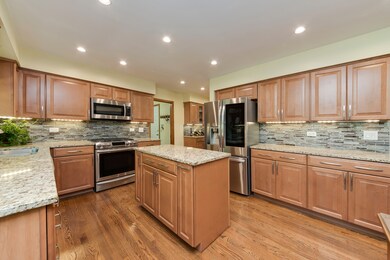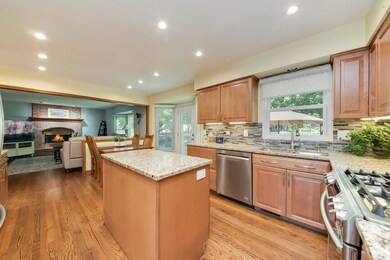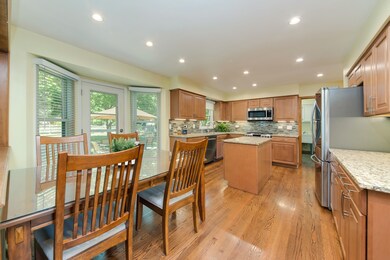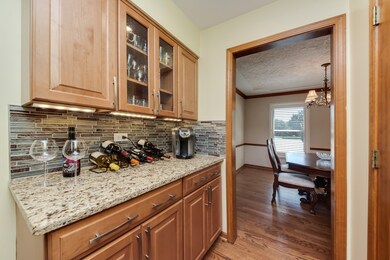
45 Ascot Ln Unit 41A Aurora, IL 60504
Waubonsie NeighborhoodHighlights
- Landscaped Professionally
- Community Lake
- Property is near a park
- Steck Elementary School Rated A
- Clubhouse
- Recreation Room
About This Home
As of August 2022The opportunity is now to own this East facing, timeless Georgian style home in beautiful Oakhurst. This home is truly move in ready with all the major mechanicals updated. Stepping into the foyer you are greeted with the grand staircase updated with hardwood treads and wrought iron balusters. Hardwood floors flow throughout the entire first floor. Formal living room and dining room flank the foyer. The open concept kitchen and family room offer a perfect space for entertaining. The amazing kitchen remodel added maple cabinets, granite countertops giving you tons of work and storage space. The family room has an inviting gas log fireplace and overlooks the beautifully landscaped and fenced back lawn. A spacious mud/laundry room and the powder room complete the first floor. Upstairs you find the 4 spacious bedrooms. The owner's suite features tray ceilings and includes its own private bathroom and huge walk-in closet. This private bathroom has been updated with a new, dual bowl vanity and features a whirlpool tub and separate shower. The finished basement offers so much additional space. The office offers a flexible space for a 5th bedroom or exercise room. The rec room is wired for surround sound and features a wet bar, perfect for game day! Two additional storage areas in the basement as well. The backyard is spacious, fenced and has a very private feel. The stamped concrete patio will be the ideal place to relax or host family and friends. Some of the countless updates include ** 2021 - Washer, Dryer, Dishwasher ** 2020 - Refrigerator ** 2019 - Windows ** 2017 - Additional and Refinish HW Floors, Back Door, Garage Door Opener ** 2016 - Front Door ** 2015 - Furnace, A/C ** 2014 - New Kitchen, Hot Water Heater, Oven/Range, Microwave, Disposal ** 2009 - Roof. Incredible location to I-88, Route 59 Metra, shopping, and dining. Highly acclaimed 204 schools!
Last Agent to Sell the Property
john greene, Realtor License #475132076 Listed on: 07/13/2022

Home Details
Home Type
- Single Family
Est. Annual Taxes
- $9,805
Year Built
- Built in 1992
Lot Details
- 10,454 Sq Ft Lot
- Lot Dimensions are 95x135x65x137
- Fenced Yard
- Landscaped Professionally
- Paved or Partially Paved Lot
HOA Fees
- $26 Monthly HOA Fees
Parking
- 2 Car Attached Garage
- Garage Transmitter
- Garage Door Opener
- Driveway
- Parking Included in Price
Home Design
- Traditional Architecture
- Asphalt Roof
- Concrete Perimeter Foundation
Interior Spaces
- 2,377 Sq Ft Home
- 2-Story Property
- Wet Bar
- Bar Fridge
- Bar
- Vaulted Ceiling
- Ceiling Fan
- Skylights
- Gas Log Fireplace
- Insulated Windows
- Plantation Shutters
- Blinds
- Window Screens
- Entrance Foyer
- Family Room with Fireplace
- Living Room
- Formal Dining Room
- Home Office
- Recreation Room
- Storage Room
- Wood Flooring
- Unfinished Attic
Kitchen
- Breakfast Bar
- Range
- Microwave
- Dishwasher
- Stainless Steel Appliances
- Disposal
Bedrooms and Bathrooms
- 4 Bedrooms
- 4 Potential Bedrooms
- Dual Sinks
- Whirlpool Bathtub
- Separate Shower
Laundry
- Laundry Room
- Laundry on main level
Finished Basement
- Partial Basement
- Sump Pump
Home Security
- Storm Screens
- Carbon Monoxide Detectors
Schools
- Steck Elementary School
- Fischer Middle School
- Waubonsie Valley High School
Utilities
- Forced Air Heating and Cooling System
- Humidifier
- Heating System Uses Natural Gas
Additional Features
- Stamped Concrete Patio
- Property is near a park
Listing and Financial Details
- Homeowner Tax Exemptions
Community Details
Overview
- Manager Association, Phone Number (866) 473-2573
- Oakhurst Subdivision
- Property managed by RealManage
- Community Lake
Amenities
- Clubhouse
Recreation
- Tennis Courts
- Community Pool
Ownership History
Purchase Details
Home Financials for this Owner
Home Financials are based on the most recent Mortgage that was taken out on this home.Purchase Details
Home Financials for this Owner
Home Financials are based on the most recent Mortgage that was taken out on this home.Purchase Details
Home Financials for this Owner
Home Financials are based on the most recent Mortgage that was taken out on this home.Purchase Details
Home Financials for this Owner
Home Financials are based on the most recent Mortgage that was taken out on this home.Purchase Details
Home Financials for this Owner
Home Financials are based on the most recent Mortgage that was taken out on this home.Similar Homes in Aurora, IL
Home Values in the Area
Average Home Value in this Area
Purchase History
| Date | Type | Sale Price | Title Company |
|---|---|---|---|
| Warranty Deed | $485,000 | Angileri Michael A | |
| Warranty Deed | $357,500 | Multiple | |
| Warranty Deed | $360,000 | Chicago Title Insurance Co | |
| Warranty Deed | $251,000 | Collar Counties Title Plant | |
| Warranty Deed | $233,000 | First American Title Insuran |
Mortgage History
| Date | Status | Loan Amount | Loan Type |
|---|---|---|---|
| Open | $485,000 | New Conventional | |
| Previous Owner | $260,000 | New Conventional | |
| Previous Owner | $297,500 | New Conventional | |
| Previous Owner | $324,000 | New Conventional | |
| Previous Owner | $267,000 | Unknown | |
| Previous Owner | $50,000 | Credit Line Revolving | |
| Previous Owner | $266,000 | Unknown | |
| Previous Owner | $248,125 | Unknown | |
| Previous Owner | $225,900 | No Value Available | |
| Previous Owner | $175,000 | No Value Available |
Property History
| Date | Event | Price | Change | Sq Ft Price |
|---|---|---|---|---|
| 08/08/2022 08/08/22 | Sold | $485,000 | +2.1% | $204 / Sq Ft |
| 07/16/2022 07/16/22 | Pending | -- | -- | -- |
| 07/13/2022 07/13/22 | For Sale | $475,000 | +32.9% | $200 / Sq Ft |
| 07/23/2014 07/23/14 | Sold | $357,500 | 0.0% | $150 / Sq Ft |
| 07/01/2014 07/01/14 | Pending | -- | -- | -- |
| 06/27/2014 06/27/14 | Off Market | $357,500 | -- | -- |
| 05/28/2014 05/28/14 | Price Changed | $364,900 | -1.4% | $154 / Sq Ft |
| 05/08/2014 05/08/14 | Price Changed | $369,900 | -1.4% | $156 / Sq Ft |
| 05/08/2014 05/08/14 | For Sale | $375,000 | -- | $158 / Sq Ft |
Tax History Compared to Growth
Tax History
| Year | Tax Paid | Tax Assessment Tax Assessment Total Assessment is a certain percentage of the fair market value that is determined by local assessors to be the total taxable value of land and additions on the property. | Land | Improvement |
|---|---|---|---|---|
| 2023 | $10,764 | $140,450 | $34,910 | $105,540 |
| 2022 | $9,651 | $126,080 | $32,270 | $93,810 |
| 2021 | $9,805 | $121,580 | $31,120 | $90,460 |
| 2020 | $9,925 | $121,580 | $31,120 | $90,460 |
| 2019 | $9,578 | $115,640 | $29,600 | $86,040 |
| 2018 | $9,907 | $118,170 | $29,680 | $88,490 |
| 2017 | $9,745 | $114,160 | $28,670 | $85,490 |
| 2016 | $9,575 | $109,550 | $27,510 | $82,040 |
| 2015 | $9,481 | $104,020 | $26,120 | $77,900 |
| 2014 | $9,963 | $106,000 | $26,420 | $79,580 |
| 2013 | $9,859 | $106,730 | $26,600 | $80,130 |
Agents Affiliated with this Home
-

Seller's Agent in 2022
Shane Halleman
john greene Realtor
(630) 417-4037
13 in this area
317 Total Sales
-

Buyer's Agent in 2022
Jon Wise
Baird Warner
(630) 640-3767
1 in this area
20 Total Sales
-

Seller's Agent in 2014
Erin Hill
Coldwell Banker Real Estate Group
(630) 336-5962
4 in this area
209 Total Sales
-

Seller Co-Listing Agent in 2014
Jerry Hill
Coldwell Banker Real Estate Group
(630) 336-5963
3 in this area
193 Total Sales
-
L
Buyer's Agent in 2014
Lori Bernard
Coldwell Banker Real Estate Group
Map
Source: Midwest Real Estate Data (MRED)
MLS Number: 11457293
APN: 07-19-409-007
- 117 Cammeron Ct
- 2551 Doncaster Dr
- 3125 Anton Dr Unit 162
- 227 Vaughn Rd
- 324 Aspen Ln
- 3190 Anton Dr Unit 113
- 182 Hidden Pond Cir
- 78 Breckenridge Dr
- 3100 Compton Rd
- 32w396 Forest Dr
- 3175 Wild Meadow Ln
- 3087 Clifton Ct
- 2433 Stoughton Cir Unit 351004
- 199 N Oakhurst Dr Unit 15W
- 3235 Heather Glen Dr Unit 161C
- 321 Breckenridge Dr
- 3142 Portland Ct
- 341 Breckenridge Dr
- 2405 Stoughton Cir Unit 350806
- 3261 Gresham Ln E
