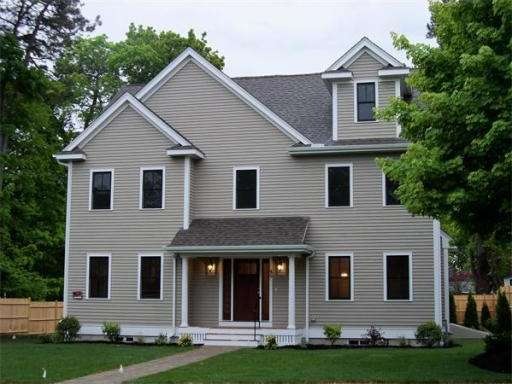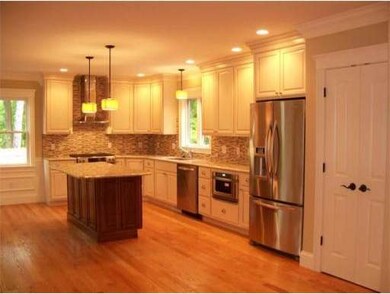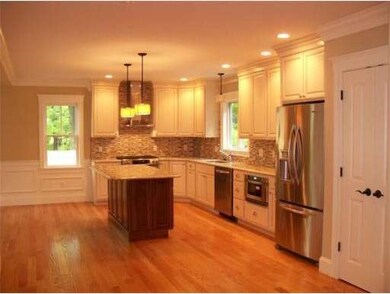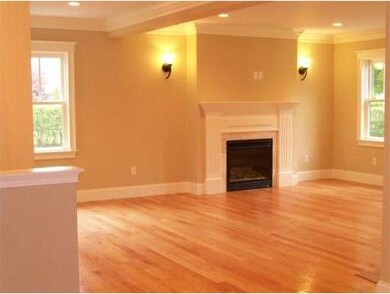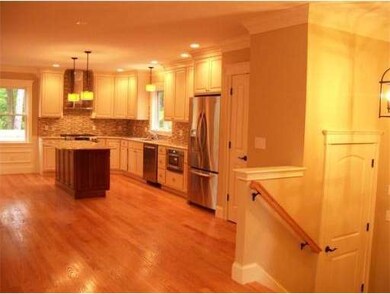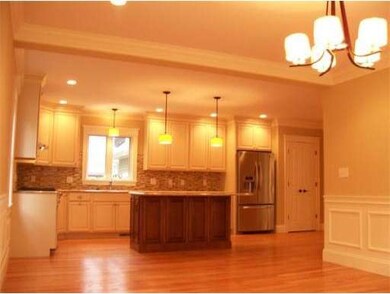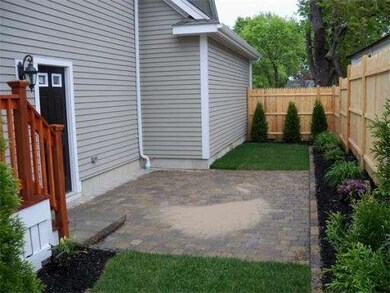
45 Auburn St Unit 47 West Newton, MA 02465
West Newton NeighborhoodAbout This Home
As of August 2017NEW CONSTRUCTION builder will give $5,000 towards Buyer's rate reduction if P&S before 8/1/12. Fabulous Open Floor Plan, FOUR finished levels! Over 4,000 sq ft of living space. Stunning Kitchen open to Dining/FP Living Rm. Crown Molding and Wainscoting. Luxurious Master suite w/large walk-in closet AND master bath! Double Bowl Marble Vanity, Soaking Tub, Tiled/Granite/Marble/Glass Enclosed Shower w/Rainhead. Finished LL features FR//Opt Off/Full Bath! Third level w/Hardwood and another Full Bath
Last Agent to Sell the Property
Berkshire Hathaway HomeServices Commonwealth Real Estate Listed on: 06/29/2012

Last Buyer's Agent
Non Member
Non Member Office
Townhouse Details
Home Type
Townhome
Est. Annual Taxes
$12,531
Year Built
2012
Lot Details
0
Listing Details
- Lot Description: Paved Drive, Level
- Special Features: None
- Property Sub Type: Townhouses
- Year Built: 2012
Interior Features
- Has Basement: Yes
- Fireplaces: 1
- Primary Bathroom: Yes
- Number of Rooms: 8
- Amenities: Public Transportation, Shopping, Golf Course, Medical Facility, Highway Access, House of Worship, Public School, T-Station, University
- Electric: 200 Amps
- Energy: Insulated Windows, Insulated Doors, Prog. Thermostat
- Flooring: Wood, Tile, Wall to Wall Carpet
- Insulation: Full, Fiberglass, Blown In
- Interior Amenities: Security System, Cable Available, Walk-up Attic, French Doors
- Basement: Finished
- Bedroom 2: Second Floor
- Bedroom 3: Second Floor
- Bathroom #1: First Floor
- Bathroom #2: Second Floor
- Bathroom #3: Second Floor
- Kitchen: First Floor
- Laundry Room: Second Floor
- Living Room: First Floor
- Master Bedroom: Second Floor
- Master Bedroom Description: Walk-in Closet, Hard Wood Floor
- Dining Room: First Floor
- Family Room: Basement
Exterior Features
- Construction: Frame
- Exterior: Clapboard
- Foundation: Poured Concrete
Garage/Parking
- Garage Parking: Attached
- Garage Spaces: 2
- Parking: Off-Street
- Parking Spaces: 2
Utilities
- Cooling Zones: 2
- Heat Zones: 2
- Hot Water: Natural Gas
Ownership History
Purchase Details
Home Financials for this Owner
Home Financials are based on the most recent Mortgage that was taken out on this home.Purchase Details
Home Financials for this Owner
Home Financials are based on the most recent Mortgage that was taken out on this home.Similar Homes in the area
Home Values in the Area
Average Home Value in this Area
Purchase History
| Date | Type | Sale Price | Title Company |
|---|---|---|---|
| Deed | -- | -- | |
| Deed | -- | -- | |
| Deed | $850,000 | -- | |
| Deed | -- | -- | |
| Deed | $593,000 | -- |
Mortgage History
| Date | Status | Loan Amount | Loan Type |
|---|---|---|---|
| Open | $900,000 | Adjustable Rate Mortgage/ARM | |
| Closed | $663,750 | Stand Alone Refi Refinance Of Original Loan | |
| Previous Owner | $1,090,000 | Purchase Money Mortgage |
Property History
| Date | Event | Price | Change | Sq Ft Price |
|---|---|---|---|---|
| 08/18/2017 08/18/17 | Sold | $1,160,000 | -2.9% | $249 / Sq Ft |
| 06/27/2017 06/27/17 | Pending | -- | -- | -- |
| 05/31/2017 05/31/17 | For Sale | $1,195,000 | +40.6% | $256 / Sq Ft |
| 09/07/2012 09/07/12 | Pending | -- | -- | -- |
| 08/31/2012 08/31/12 | Sold | $850,000 | -5.6% | $213 / Sq Ft |
| 06/29/2012 06/29/12 | For Sale | $899,999 | -- | $225 / Sq Ft |
Tax History Compared to Growth
Tax History
| Year | Tax Paid | Tax Assessment Tax Assessment Total Assessment is a certain percentage of the fair market value that is determined by local assessors to be the total taxable value of land and additions on the property. | Land | Improvement |
|---|---|---|---|---|
| 2025 | $12,531 | $1,278,700 | $0 | $1,278,700 |
| 2024 | $12,117 | $1,241,500 | $0 | $1,241,500 |
| 2023 | $11,771 | $1,156,300 | $0 | $1,156,300 |
| 2022 | $11,585 | $1,101,200 | $0 | $1,101,200 |
| 2021 | $3,384 | $1,038,900 | $0 | $1,038,900 |
| 2020 | $10,846 | $1,038,900 | $0 | $1,038,900 |
| 2019 | $10,540 | $1,008,600 | $0 | $1,008,600 |
| 2018 | $10,562 | $976,200 | $0 | $976,200 |
| 2017 | $2,870 | $920,900 | $0 | $920,900 |
| 2016 | $9,795 | $860,700 | $0 | $860,700 |
| 2015 | $9,517 | $819,700 | $0 | $819,700 |
Agents Affiliated with this Home
-
Ilene Solomon

Seller's Agent in 2017
Ilene Solomon
Coldwell Banker Realty - Newton
(617) 969-2447
23 in this area
183 Total Sales
-
Debby Cohen

Buyer's Agent in 2017
Debby Cohen
Advisors Living - Newton
(617) 901-7222
26 Total Sales
-
Lisa Dallaire

Seller's Agent in 2012
Lisa Dallaire
Berkshire Hathaway HomeServices Commonwealth Real Estate
(781) 630-1307
32 Total Sales
-
N
Buyer's Agent in 2012
Non Member
Non Member Office
Map
Source: MLS Property Information Network (MLS PIN)
MLS Number: 71403723
APN: NEWT-000033-000006-000046
- 17 Gilbert St
- 0 Duncan Rd Unit 72925240
- 46 Greenough St Unit 46
- 46 Myrtle St
- 104 Oldham Rd
- 15 Simms Ct
- 194 Auburn St Unit 2
- 194 Auburn St
- 22 Bonmar Cir
- 30 Cheswick Rd
- 18 Day St
- 68 Mignon Rd
- 228 Auburn St Unit 230
- 224 Auburn St Unit F
- 1754 Washington St
- 18 Sewall St
- 160 Pine St Unit 26
- 160 Pine St Unit 10
- 90 Auburndale Ave
- 12 Inis Cir
