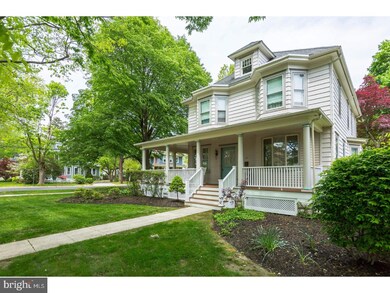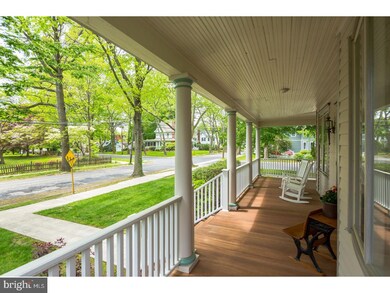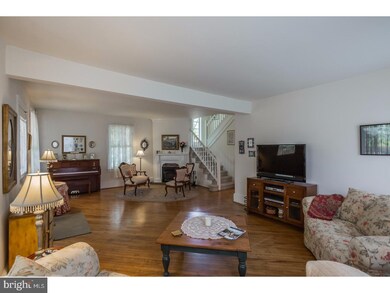
45 Avondale Ave Haddonfield, NJ 08033
Highlights
- Deck
- Wood Burning Stove
- Wood Flooring
- Haddonfield Memorial High School Rated A+
- Cathedral Ceiling
- Victorian Architecture
About This Home
As of June 2020***MOTIVATED SELLERS***$30,000 PRICE REDUCTION...SELLERS SAYING MUST GO!.. IMMEDIATE POSSESSION!. A beautiful turn of the century Victorian home one block from the desirable Elizabeth Haddon school on a corner lot! This location includes walking distance to downtown shopping, restaurants, the PATCO Speedline, and all Haddonfield township schools. Enjoy this home's original charm with many improvements. The newly renovated wrap around porch features mahogany floors and maintenance free banisters. Enter into a large open living room with the original hardwood floors and a corner fireplace with a smokeless wood burning stove. The hardwood floors continue into the formal dining room with wood panelling. The renovated kitchen features brand new gas stove and microwave oven, granite countertops and a custom built in coffee bar. The family room, which flows from the kitchen, is bright with windows throughout and and updated skylight. A full updated shower bathroom finishes off the first floor. The second floor features a master bedroom, full updated double sink bathroom and three nicely sized bedrooms (all original natural flooring intact). Enjoy the large finished basement for a family living space, play area, theater room, workout gym, or workshop! The third floor is a walk up attic for great storage space or expansion options. Enjoy the backyard with its deck for entertaining and its two car garage with a newly paved driveway! A great value for a wonderful place to bring up your family in the heart of small town living! Please schedule your appointment today before this beauty is gone!
Last Agent to Sell the Property
HomeSmart First Advantage Realty Listed on: 05/04/2017

Home Details
Home Type
- Single Family
Est. Annual Taxes
- $16,866
Year Built
- Built in 1903
Lot Details
- Lot Dimensions are 74x135
- Corner Lot
- Back, Front, and Side Yard
- Property is in good condition
Parking
- 2 Car Detached Garage
- 3 Open Parking Spaces
- Driveway
- On-Street Parking
Home Design
- Victorian Architecture
- Pitched Roof
- Shingle Roof
- Aluminum Siding
- Concrete Perimeter Foundation
Interior Spaces
- 2,416 Sq Ft Home
- Property has 2 Levels
- Cathedral Ceiling
- Skylights
- Wood Burning Stove
- Brick Fireplace
- Bay Window
- Family Room
- Living Room
- Dining Room
- Home Security System
- Eat-In Kitchen
- Laundry on lower level
- Attic
Flooring
- Wood
- Wall to Wall Carpet
Bedrooms and Bathrooms
- 4 Bedrooms
- En-Suite Primary Bedroom
- 2 Full Bathrooms
Finished Basement
- Basement Fills Entire Space Under The House
- Drainage System
Eco-Friendly Details
- Energy-Efficient Appliances
Outdoor Features
- Balcony
- Deck
- Patio
- Porch
Utilities
- Forced Air Heating and Cooling System
- Heating System Uses Oil
- 100 Amp Service
- Natural Gas Water Heater
- Cable TV Available
Community Details
- No Home Owners Association
- Elizabeth Haddon Subdivision
Listing and Financial Details
- Tax Lot 00007
- Assessor Parcel Number 17-00094-00007
Ownership History
Purchase Details
Home Financials for this Owner
Home Financials are based on the most recent Mortgage that was taken out on this home.Purchase Details
Home Financials for this Owner
Home Financials are based on the most recent Mortgage that was taken out on this home.Purchase Details
Home Financials for this Owner
Home Financials are based on the most recent Mortgage that was taken out on this home.Similar Homes in the area
Home Values in the Area
Average Home Value in this Area
Purchase History
| Date | Type | Sale Price | Title Company |
|---|---|---|---|
| Deed | $760,000 | Surety Title Company | |
| Deed | $610,000 | First American Title Ins Co | |
| Deed | $305,000 | -- |
Mortgage History
| Date | Status | Loan Amount | Loan Type |
|---|---|---|---|
| Open | $173,900 | Credit Line Revolving | |
| Open | $510,000 | New Conventional | |
| Previous Owner | $63,000 | Credit Line Revolving | |
| Previous Owner | $488,000 | New Conventional | |
| Previous Owner | $83,000 | Unknown | |
| Previous Owner | $95,000 | New Conventional | |
| Previous Owner | $195,000 | No Value Available |
Property History
| Date | Event | Price | Change | Sq Ft Price |
|---|---|---|---|---|
| 06/18/2020 06/18/20 | Sold | $760,000 | -1.9% | $249 / Sq Ft |
| 03/21/2020 03/21/20 | Pending | -- | -- | -- |
| 03/20/2020 03/20/20 | For Sale | $775,000 | +27.0% | $253 / Sq Ft |
| 08/11/2017 08/11/17 | Sold | $610,000 | -3.0% | $252 / Sq Ft |
| 07/12/2017 07/12/17 | Pending | -- | -- | -- |
| 07/06/2017 07/06/17 | Price Changed | $629,000 | -1.6% | $260 / Sq Ft |
| 05/15/2017 05/15/17 | Price Changed | $639,000 | -4.5% | $264 / Sq Ft |
| 05/04/2017 05/04/17 | For Sale | $669,000 | -- | $277 / Sq Ft |
Tax History Compared to Growth
Tax History
| Year | Tax Paid | Tax Assessment Tax Assessment Total Assessment is a certain percentage of the fair market value that is determined by local assessors to be the total taxable value of land and additions on the property. | Land | Improvement |
|---|---|---|---|---|
| 2024 | $22,157 | $695,000 | $261,400 | $433,600 |
| 2023 | $22,157 | $695,000 | $261,400 | $433,600 |
| 2022 | $21,382 | $676,000 | $261,400 | $414,600 |
| 2021 | $21,274 | $676,000 | $261,400 | $414,600 |
| 2020 | $18,500 | $592,000 | $261,400 | $330,600 |
| 2019 | $18,352 | $592,000 | $261,400 | $330,600 |
| 2018 | $17,836 | $582,300 | $261,400 | $320,900 |
| 2017 | $17,411 | $582,300 | $261,400 | $320,900 |
| 2016 | $16,866 | $577,000 | $261,400 | $315,600 |
| 2015 | $16,398 | $577,000 | $261,400 | $315,600 |
| 2014 | $16,035 | $577,000 | $261,400 | $315,600 |
Agents Affiliated with this Home
-
Julie Bellace

Seller's Agent in 2020
Julie Bellace
Better Homes and Gardens Real Estate Maturo
(856) 325-0314
102 Total Sales
-
Lisa Wolschina

Buyer's Agent in 2020
Lisa Wolschina
Lisa Wolschina & Associates, Inc.
(856) 816-0051
538 Total Sales
-
Alden Van Istendal

Seller's Agent in 2017
Alden Van Istendal
HomeSmart First Advantage Realty
(609) 742-9400
25 Total Sales
Map
Source: Bright MLS
MLS Number: 1003183937
APN: 17-00094-0000-00007
- 116 Peyton Ave
- 120 Kings Hwy W
- 206 Homestead Ave
- 328 Avondale Ave
- 420 Kings Hwy W
- 17 W Redman Ave
- 215 Jefferson Ave
- 38 Birchall Dr
- 408 Chews Landing Rd
- 1 Birchall Dr
- 14 Birchall Dr
- 806 W Redman Ave
- 451 W Crystal Lake Ave
- 2 Loucroft Ave
- 419 Mansfield Ave
- 14 N Haddonfield Commons
- 333 S Atlantic Ave
- 438 Mansfield Ave
- 208 Hazel Ave
- 102 E High St






