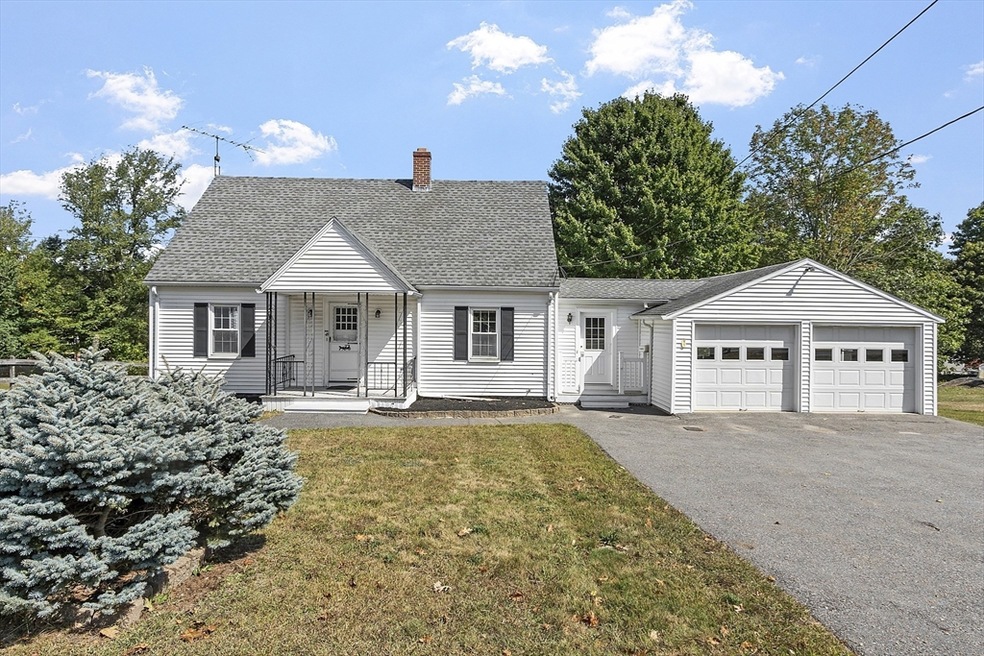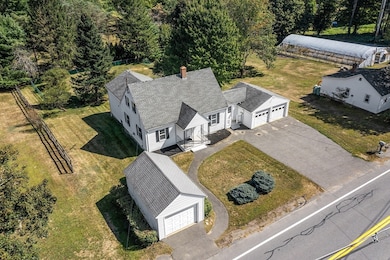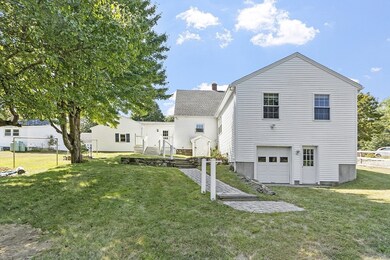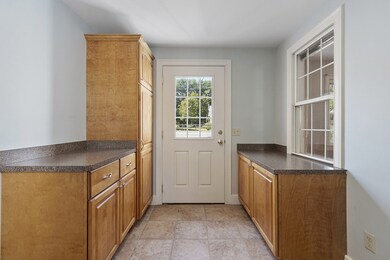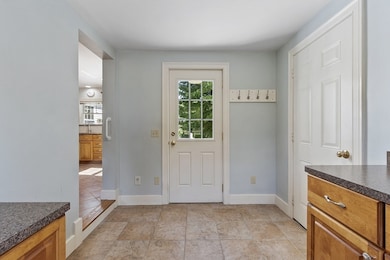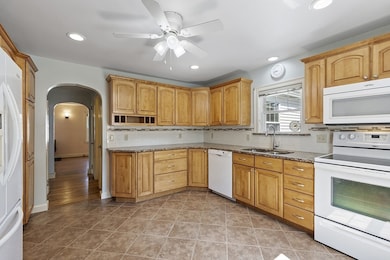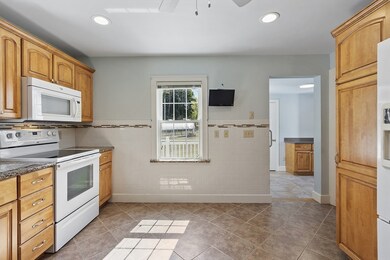45 Bacon St Westminster, MA 01473
Estimated payment $2,924/month
Highlights
- Golf Course Community
- Custom Closet System
- Deck
- Community Stables
- Cape Cod Architecture
- Wood Flooring
About This Home
Cape style home blending Charm and Function just steps from downtown Westminster’s library, schools, shops, and more. This 4-bedroom, 2.5-bath home offers an updated kitchen with granite counters, subway tile, custom cabinetry, and heated tile floors extending into the mudroom. Cozy living room with pellet stove and wood floors, plus dining room for meals, office, or playroom. A smart addition created 2 first-floor bedrooms, full bath, and laundry—great for easy living or multi-generational needs along with a new septic in 2011. Enjoy a 2-car attached, 1-car detached, and utility garage under. Spacious fenced yard, once a thriving garden, ready for play, pets, or entertainment. Owned by the same family over 70 years—ready for its next chapter!
Home Details
Home Type
- Single Family
Est. Annual Taxes
- $4,298
Year Built
- Built in 1939
Lot Details
- 0.43 Acre Lot
- Garden
- Property is zoned R1
Parking
- 3 Car Garage
- Driveway
- Open Parking
- Off-Street Parking
Home Design
- Cape Cod Architecture
- Block Foundation
- Stone Foundation
- Frame Construction
- Shingle Roof
- Concrete Perimeter Foundation
Interior Spaces
- 1,622 Sq Ft Home
- Ceiling Fan
- Recessed Lighting
- Decorative Lighting
- Light Fixtures
- Arched Doorways
- Mud Room
- Dining Area
- Attic Access Panel
Kitchen
- Range
- Dishwasher
- Solid Surface Countertops
Flooring
- Wood
- Ceramic Tile
- Vinyl
Bedrooms and Bathrooms
- 4 Bedrooms
- Primary Bedroom on Main
- Custom Closet System
- Bathtub with Shower
- Separate Shower
- Linen Closet In Bathroom
Laundry
- Laundry on main level
- Dryer
- Washer
Unfinished Basement
- Basement Fills Entire Space Under The House
- Interior and Exterior Basement Entry
- Block Basement Construction
Schools
- Westminster Elementary School
- Overlook Middle School
- Oakmont High School
Utilities
- No Cooling
- 3 Heating Zones
- Heating System Uses Oil
- Pellet Stove burns compressed wood to generate heat
- Baseboard Heating
- Water Heater
- Private Sewer
Additional Features
- Deck
- Property is near schools
Listing and Financial Details
- Assessor Parcel Number M:99 B: L:17,3647488
Community Details
Overview
- No Home Owners Association
Amenities
- Shops
- Coin Laundry
Recreation
- Golf Course Community
- Community Stables
Map
Home Values in the Area
Average Home Value in this Area
Tax History
| Year | Tax Paid | Tax Assessment Tax Assessment Total Assessment is a certain percentage of the fair market value that is determined by local assessors to be the total taxable value of land and additions on the property. | Land | Improvement |
|---|---|---|---|---|
| 2025 | $4,298 | $349,400 | $109,500 | $239,900 |
| 2024 | $4,119 | $336,000 | $109,500 | $226,500 |
| 2023 | $4,207 | $322,100 | $102,300 | $219,800 |
| 2022 | $4,257 | $269,400 | $88,900 | $180,500 |
| 2021 | $4,048 | $241,500 | $70,700 | $170,800 |
| 2020 | $3,954 | $225,300 | $64,200 | $161,100 |
| 2019 | $4,158 | $214,100 | $53,000 | $161,100 |
| 2018 | $3,686 | $198,700 | $55,900 | $142,800 |
| 2017 | $3,796 | $189,700 | $50,000 | $139,700 |
| 2016 | $3,377 | $179,800 | $41,700 | $138,100 |
| 2015 | $3,407 | $179,800 | $41,700 | $138,100 |
| 2014 | $3,413 | $179,800 | $41,700 | $138,100 |
Property History
| Date | Event | Price | List to Sale | Price per Sq Ft |
|---|---|---|---|---|
| 10/17/2025 10/17/25 | Pending | -- | -- | -- |
| 10/01/2025 10/01/25 | Price Changed | $489,900 | -3.9% | $302 / Sq Ft |
| 09/16/2025 09/16/25 | For Sale | $509,900 | -- | $314 / Sq Ft |
Purchase History
| Date | Type | Sale Price | Title Company |
|---|---|---|---|
| Deed | -- | -- |
Source: MLS Property Information Network (MLS PIN)
MLS Number: 73431537
APN: WMIN-000099-000000-000017
- 17 Leominster St
- 0 Worcester Rd Unit 73326124
- 73 N Common Rd
- 0 Syd Smith Rd Unit 73395578
- 0 Syd Smith Rd (Rear)
- 0 Syd Smith Rd Map 71 Lot 4-2
- 0
- 11 Syd Smith Rd
- 47 Newcomb Rd
- 55 Newcomb Rd
- Lot A Frog Hollow Rd
- 100A W Main St
- 16 Old Mill Cir
- 240-Lot 2 Davis Rd
- 5 Linda Dr Unit The Connor
- 21 Davis Rd
- 29 Shady Ave
- 25 Sunset Rd
- 0 Minott Rd
- 73 Shady Ave
