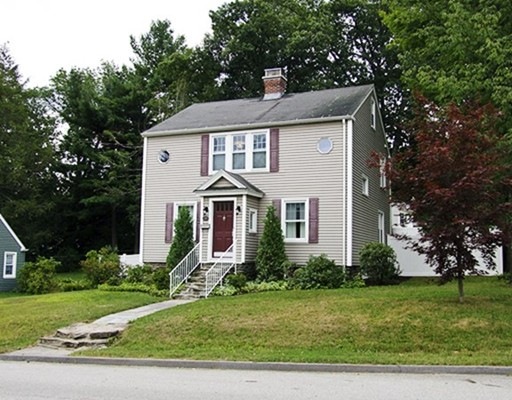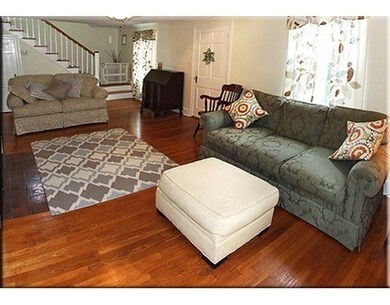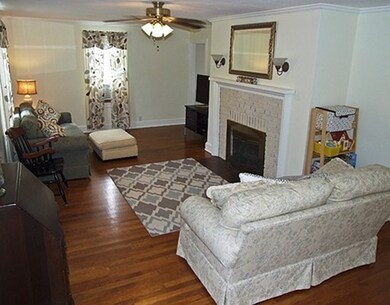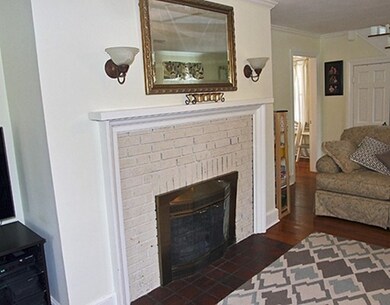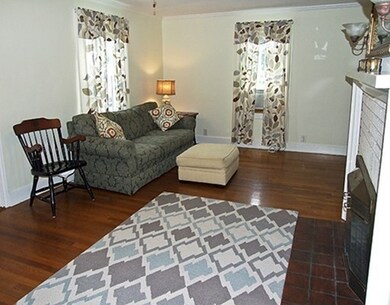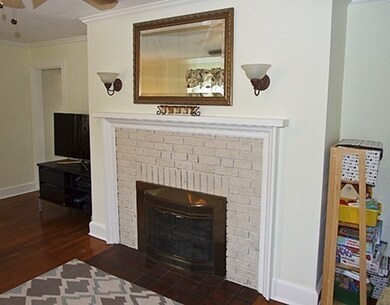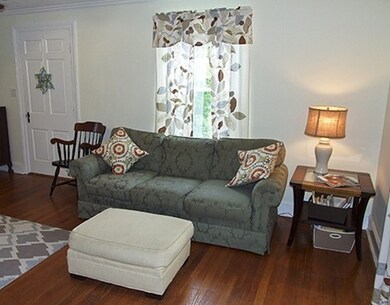
45 Bailey St Worcester, MA 01602
West Tatnuck NeighborhoodAbout This Home
As of February 2020Awesome family home ready to move into features hardwood floors, crown molding, updated tilt-out Windows, newer ensuite master bath, fireplaced living room, freshly painted kitchen, dining room with built-in China closet walks out to 20 x 20 deck overlooking large fenced yard and 2 car detached garage. Convenient corner location close to Tatnuck Square. ** Offers will be presented Monday 3/27 at 7pm **
Home Details
Home Type
Single Family
Est. Annual Taxes
$5,106
Year Built
1940
Lot Details
0
Listing Details
- Lot Description: Corner, Paved Drive, Fenced/Enclosed, Sloping
- Property Type: Single Family
- Single Family Type: Detached
- Style: Colonial
- Other Agent: 2.50
- Lead Paint: Unknown
- Year Built Description: Approximate
- Special Features: None
- Property Sub Type: Detached
- Year Built: 1940
Interior Features
- Has Basement: Yes
- Fireplaces: 1
- Primary Bathroom: Yes
- Number of Rooms: 6
- Electric: Circuit Breakers
- Flooring: Wood, Tile
- Insulation: Full
- Interior Amenities: Cable Available
- Basement: Full, Bulkhead
- Bedroom 2: Second Floor, 9X11
- Bedroom 3: Second Floor, 10X12
- Bathroom #1: Second Floor
- Bathroom #2: Second Floor
- Kitchen: First Floor, 16X12
- Laundry Room: Basement
- Living Room: First Floor, 24X13
- Master Bedroom: Second Floor, 11X21
- Master Bedroom Description: Closet - Walk-in, Flooring - Hardwood, Attic Access
- Dining Room: First Floor, 12X11
- No Bedrooms: 3
- Full Bathrooms: 2
- Main Lo: K95622
- Main So: BB8079
- Estimated Sq Ft: 1456.00
Exterior Features
- Construction: Frame
- Exterior: Vinyl
- Foundation: Fieldstone
Garage/Parking
- Garage Parking: Detached
- Garage Spaces: 2
- Parking: Off-Street
- Parking Spaces: 4
Utilities
- Heat Zones: 1
- Hot Water: Oil
- Utility Connections: for Electric Range, for Electric Dryer
- Sewer: City/Town Sewer
- Water: City/Town Water
Schools
- Elementary School: West Tatnuck
- Middle School: Forest Grove
- High School: Doherty
Lot Info
- Assessor Parcel Number: M:47 B:014 L:00001
- Zoning: RS-7
- Acre: 0.22
- Lot Size: 9678.00
Ownership History
Purchase Details
Home Financials for this Owner
Home Financials are based on the most recent Mortgage that was taken out on this home.Purchase Details
Home Financials for this Owner
Home Financials are based on the most recent Mortgage that was taken out on this home.Similar Homes in Worcester, MA
Home Values in the Area
Average Home Value in this Area
Purchase History
| Date | Type | Sale Price | Title Company |
|---|---|---|---|
| Deed | $280,000 | -- | |
| Deed | $116,000 | -- |
Mortgage History
| Date | Status | Loan Amount | Loan Type |
|---|---|---|---|
| Open | $296,670 | VA | |
| Closed | $232,750 | New Conventional | |
| Closed | $204,500 | Stand Alone Refi Refinance Of Original Loan | |
| Closed | $214,750 | No Value Available | |
| Closed | $11,000 | No Value Available | |
| Closed | $224,000 | Purchase Money Mortgage | |
| Previous Owner | $204,500 | No Value Available | |
| Previous Owner | $200,000 | No Value Available | |
| Previous Owner | $171,000 | No Value Available | |
| Previous Owner | $137,000 | No Value Available | |
| Previous Owner | $115,433 | Purchase Money Mortgage |
Property History
| Date | Event | Price | Change | Sq Ft Price |
|---|---|---|---|---|
| 02/07/2020 02/07/20 | Sold | $290,000 | +3.6% | $199 / Sq Ft |
| 12/18/2019 12/18/19 | Pending | -- | -- | -- |
| 12/14/2019 12/14/19 | Price Changed | $280,000 | -3.4% | $192 / Sq Ft |
| 11/21/2019 11/21/19 | For Sale | $290,000 | +18.4% | $199 / Sq Ft |
| 06/08/2017 06/08/17 | Sold | $245,000 | +4.3% | $168 / Sq Ft |
| 03/29/2017 03/29/17 | Pending | -- | -- | -- |
| 03/22/2017 03/22/17 | For Sale | $235,000 | -- | $161 / Sq Ft |
Tax History Compared to Growth
Tax History
| Year | Tax Paid | Tax Assessment Tax Assessment Total Assessment is a certain percentage of the fair market value that is determined by local assessors to be the total taxable value of land and additions on the property. | Land | Improvement |
|---|---|---|---|---|
| 2025 | $5,106 | $387,100 | $118,600 | $268,500 |
| 2024 | $5,038 | $366,400 | $118,600 | $247,800 |
| 2023 | $4,835 | $337,200 | $103,100 | $234,100 |
| 2022 | $4,463 | $293,400 | $82,500 | $210,900 |
| 2021 | $4,262 | $261,800 | $66,000 | $195,800 |
| 2020 | $4,153 | $244,300 | $66,000 | $178,300 |
| 2019 | $4,010 | $222,800 | $59,400 | $163,400 |
| 2018 | $3,996 | $211,300 | $59,400 | $151,900 |
| 2017 | $3,861 | $200,900 | $59,400 | $141,500 |
| 2016 | $3,809 | $184,800 | $43,600 | $141,200 |
| 2015 | $3,709 | $184,800 | $43,600 | $141,200 |
| 2014 | $3,611 | $184,800 | $43,600 | $141,200 |
Agents Affiliated with this Home
-

Seller's Agent in 2020
Elisha Lynch
Lamacchia Realty, Inc.
(508) 560-5061
6 in this area
112 Total Sales
-

Buyer's Agent in 2020
Terri Grimes
Berkshire Hathaway HomeServices Commonwealth Real Estate
(508) 380-1312
38 Total Sales
-

Seller's Agent in 2017
Sue Bock
Re/Max Vision
(508) 826-8172
5 in this area
21 Total Sales
Map
Source: MLS Property Information Network (MLS PIN)
MLS Number: 72134221
APN: WORC-000047-000014-000001
