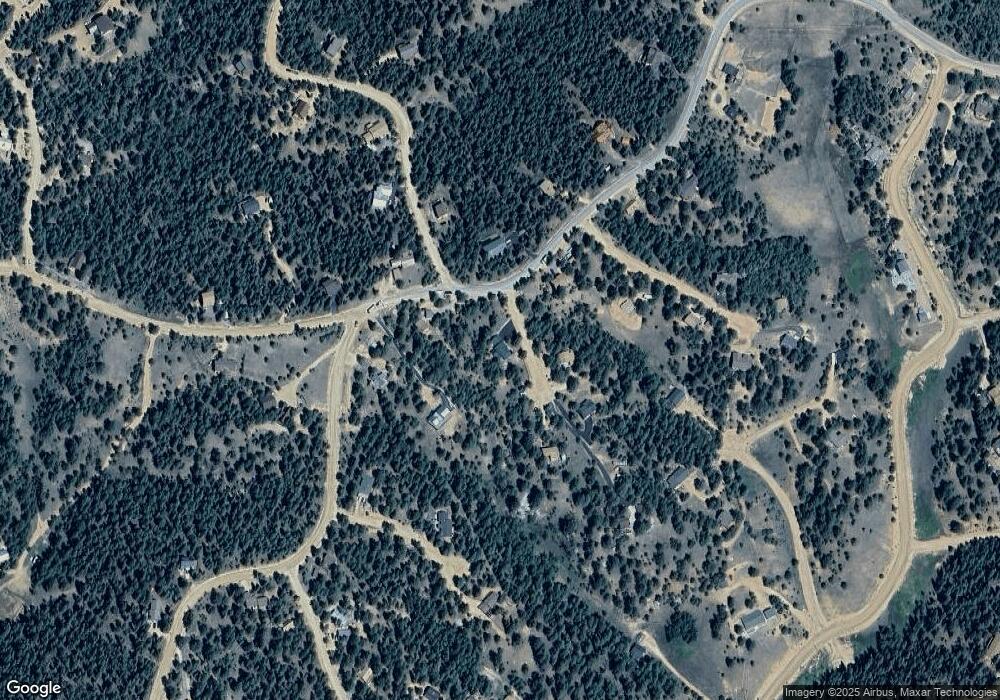45 Barr Lake Cir Divide, CO 80814
Estimated Value: $601,000 - $792,600
4
Beds
3
Baths
1,610
Sq Ft
$423/Sq Ft
Est. Value
About This Home
This home is located at 45 Barr Lake Cir, Divide, CO 80814 and is currently estimated at $680,650, approximately $422 per square foot. 45 Barr Lake Cir is a home located in Teller County with nearby schools including Woodland Park Junior/Senior High School and Merit Academy.
Ownership History
Date
Name
Owned For
Owner Type
Purchase Details
Closed on
Apr 25, 2024
Sold by
K & T Enterprises Llc
Bought by
Kaltenbacher Kristi and Kirtley Timothy
Current Estimated Value
Purchase Details
Closed on
Aug 2, 2022
Sold by
Czelusta Mark G
Bought by
K & T Enterprises Llc
Purchase Details
Closed on
Jul 6, 2022
Sold by
Underhile Stanley E and Underhile Elaine Freda
Bought by
Rmtp Trust
Purchase Details
Closed on
May 6, 2020
Sold by
Guinn Rodney J and Guinn Kathy L
Bought by
Underbile Stanley E and Underhile Freda Elaine
Home Financials for this Owner
Home Financials are based on the most recent Mortgage that was taken out on this home.
Original Mortgage
$435,000
Interest Rate
3.5%
Mortgage Type
VA
Purchase Details
Closed on
Jan 31, 2000
Bought by
Guinn Rodney J and Guinn Kathy I
Create a Home Valuation Report for This Property
The Home Valuation Report is an in-depth analysis detailing your home's value as well as a comparison with similar homes in the area
Home Values in the Area
Average Home Value in this Area
Purchase History
| Date | Buyer | Sale Price | Title Company |
|---|---|---|---|
| Kaltenbacher Kristi | -- | None Listed On Document | |
| K & T Enterprises Llc | $130,000 | None Listed On Document | |
| Rmtp Trust | -- | None Listed On Document | |
| Underbile Stanley E | $435,000 | Empire Title Co Springs | |
| Guinn Rodney J | $199,900 | -- |
Source: Public Records
Mortgage History
| Date | Status | Borrower | Loan Amount |
|---|---|---|---|
| Previous Owner | Underbile Stanley E | $435,000 |
Source: Public Records
Tax History Compared to Growth
Tax History
| Year | Tax Paid | Tax Assessment Tax Assessment Total Assessment is a certain percentage of the fair market value that is determined by local assessors to be the total taxable value of land and additions on the property. | Land | Improvement |
|---|---|---|---|---|
| 2024 | $2,466 | $36,270 | $2,653 | $33,617 |
| 2023 | $2,466 | $36,270 | $2,650 | $33,620 |
| 2022 | $1,719 | $27,430 | $1,610 | $25,820 |
| 2021 | $2,279 | $28,220 | $1,660 | $26,560 |
| 2020 | $865 | $14,090 | $1,200 | $12,890 |
| 2019 | $850 | $14,090 | $0 | $0 |
| 2018 | $676 | $10,730 | $0 | $0 |
| 2017 | $678 | $10,730 | $0 | $0 |
| 2016 | $523 | $8,270 | $0 | $0 |
| 2015 | $577 | $16,230 | $0 | $0 |
| 2014 | $1,103 | $15,500 | $0 | $0 |
Source: Public Records
Map
Nearby Homes
- 123 Ellis Lake Cir
- 1694 County Road 512
- 70 Cheesman Lake Cir
- 944 County Road 512
- 500 Pinon Lake Dr
- 958 Cottonwood Lake Dr
- 278 Cherry Lake Dr
- 921 Cottonwood Lake Dr
- 886 Cottonwood Lake Dr
- 551 Cottonwood Lake Dr
- 329 Cottonwood Lake Dr
- 131 Lost Lake Cir
- 1434 Blue Mesa Dr
- 458 Spruce Lake Dr
- 104 Beaver Lake Dr
- 523 Spruce Lake Dr
- 3543 Blue Mesa Dr
- 4261 County Road 51
- 4269 County Road 51
- 534 Poncha Creek Trail
- 1406 County Road 512
- 1446 County Road 512
- 1344 County Road 512
- 78 Barr Lake Cir
- 1375 County Road 512
- 77 Barr Lake Cir
- 19 Blue Mesa Dr
- 1443 County Road 512
- 37 Summit Lake Dr
- 52 Candle Lake Dr
- 75 Summit Lake Dr
- 81 Ellis Lake Cir
- 185 Pamona Lake Dr
- 91 Blue Mesa Dr
- 57 Candle Lake Dr
- 36 Summit Lake Dr
- 1485 County Road 512
- 92 Barr Lake Cir
- 66 Blue Mesa Dr
- 94 Summit Lake Dr
