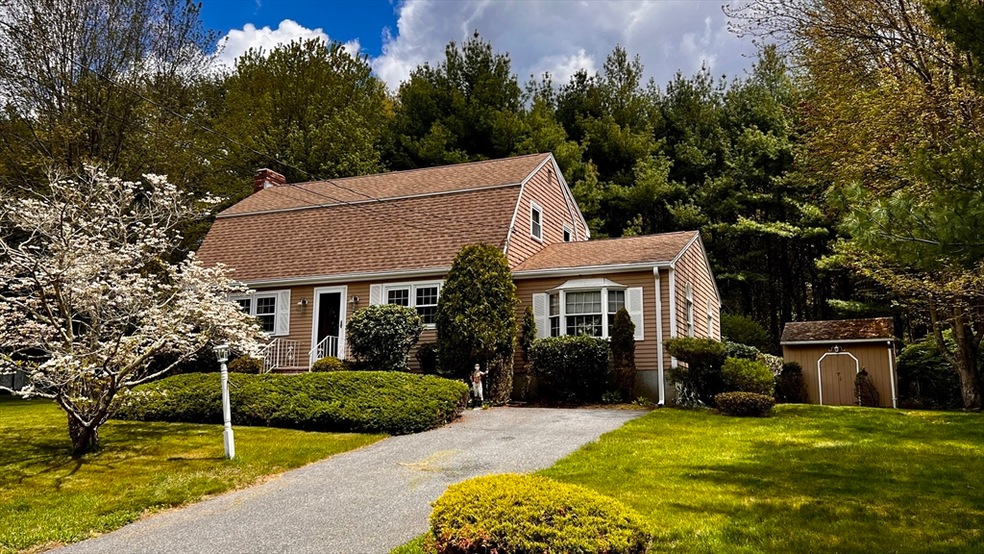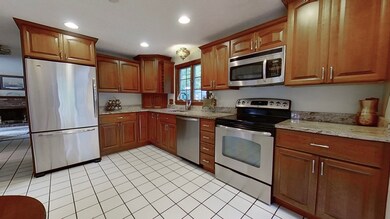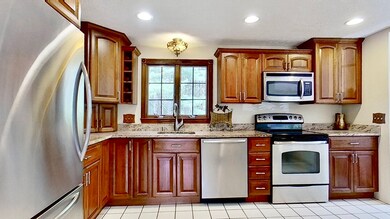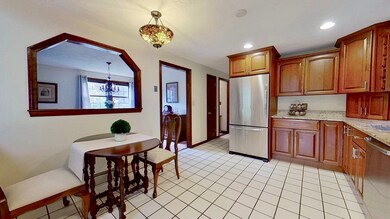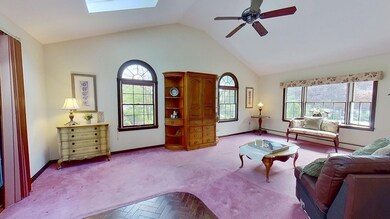
45 Bayberry Cir Bridgewater, MA 02324
Highlights
- Golf Course Community
- Medical Services
- Wooded Lot
- Community Stables
- Deck
- Dutch Architecture
About This Home
As of July 2024Wow! Picture a perfect 3 bedroom gambrel in a quintessential neighborhood! This special home features an open eat-in with ample custom cherry cabinets, granite countertops, and stainless steel appliances that would make any chef happy. The formal dining room is wonderful for entertaining and those special holidays, The front-to-back living room features a center fireplace for those cozy winter nights, while the beautiful cathedral great room offers the space and light checking off boxes on every homeowner's list. French doors lead to the carefree composite deck and very private backyard with a shed. The updated half bath with laundry rounds off the main living area. The second level features a front-to-back main bedroom with his and her double closets, an updated full bath, and two bedrooms. Freshly painted exterior. Local to dining, shops, and a short drive to Rt. 24/495! Welcome to Bridgewater!
Last Buyer's Agent
William Tosta
RE/MAX American Dream

Home Details
Home Type
- Single Family
Est. Annual Taxes
- $6,177
Year Built
- Built in 1978
Lot Details
- 0.52 Acre Lot
- Near Conservation Area
- Level Lot
- Wooded Lot
Home Design
- Dutch Architecture
- Frame Construction
- Shingle Roof
- Concrete Perimeter Foundation
Interior Spaces
- 1,899 Sq Ft Home
- Cathedral Ceiling
- Ceiling Fan
- Skylights
- Picture Window
- Sliding Doors
- Living Room with Fireplace
- Basement Fills Entire Space Under The House
Kitchen
- Range
- Microwave
- Dishwasher
- Stainless Steel Appliances
- Solid Surface Countertops
Flooring
- Wall to Wall Carpet
- Ceramic Tile
Bedrooms and Bathrooms
- 3 Bedrooms
- Primary bedroom located on second floor
- Bathtub with Shower
Laundry
- Laundry on main level
- Electric Dryer Hookup
Parking
- 4 Car Parking Spaces
- Driveway
- Open Parking
- Off-Street Parking
Outdoor Features
- Deck
- Outdoor Storage
Location
- Property is near schools
Utilities
- Window Unit Cooling System
- 2 Heating Zones
- Heating System Uses Oil
- Baseboard Heating
- 100 Amp Service
- Water Heater
- Private Sewer
Listing and Financial Details
- Assessor Parcel Number 934569
Community Details
Overview
- No Home Owners Association
Amenities
- Medical Services
- Shops
- Coin Laundry
Recreation
- Golf Course Community
- Community Pool
- Park
- Community Stables
- Jogging Path
- Bike Trail
Ownership History
Purchase Details
Purchase Details
Similar Homes in the area
Home Values in the Area
Average Home Value in this Area
Purchase History
| Date | Type | Sale Price | Title Company |
|---|---|---|---|
| Quit Claim Deed | -- | -- | |
| Foreclosure Deed | $133,000 | -- | |
| Quit Claim Deed | -- | -- |
Mortgage History
| Date | Status | Loan Amount | Loan Type |
|---|---|---|---|
| Open | $589,132 | FHA | |
| Closed | $589,132 | FHA | |
| Previous Owner | $15,000 | No Value Available | |
| Previous Owner | $57,000 | No Value Available |
Property History
| Date | Event | Price | Change | Sq Ft Price |
|---|---|---|---|---|
| 07/15/2024 07/15/24 | Sold | $600,000 | +9.1% | $316 / Sq Ft |
| 05/22/2024 05/22/24 | Pending | -- | -- | -- |
| 05/16/2024 05/16/24 | For Sale | $549,900 | -- | $290 / Sq Ft |
Tax History Compared to Growth
Tax History
| Year | Tax Paid | Tax Assessment Tax Assessment Total Assessment is a certain percentage of the fair market value that is determined by local assessors to be the total taxable value of land and additions on the property. | Land | Improvement |
|---|---|---|---|---|
| 2025 | $6,305 | $533,000 | $197,000 | $336,000 |
| 2024 | $6,177 | $508,800 | $187,600 | $321,200 |
| 2023 | $6,043 | $470,600 | $175,300 | $295,300 |
| 2022 | $5,961 | $416,300 | $153,800 | $262,500 |
| 2021 | $5,426 | $374,700 | $137,300 | $237,400 |
| 2020 | $5,310 | $360,500 | $132,000 | $228,500 |
| 2019 | $5,188 | $349,800 | $132,000 | $217,800 |
| 2018 | $4,943 | $325,400 | $122,100 | $203,300 |
| 2017 | $4,742 | $303,800 | $122,100 | $181,700 |
| 2016 | $4,536 | $291,900 | $119,700 | $172,200 |
| 2015 | $4,562 | $280,900 | $116,200 | $164,700 |
| 2014 | $4,467 | $274,900 | $112,800 | $162,100 |
Agents Affiliated with this Home
-
Kara Willis

Seller's Agent in 2024
Kara Willis
Fathom Realty MA
(617) 584-3662
2 in this area
33 Total Sales
-
W
Buyer's Agent in 2024
William Tosta
RE/MAX
(781) 534-0872
Map
Source: MLS Property Information Network (MLS PIN)
MLS Number: 73233890
APN: BRID-000110-000000-000086
- 35 Bayberry Cir
- 25 Laurie Cir
- 305 Forest St
- 20 Douglas Dr
- 1075 South St
- 2025 South St
- 82 Boxwood Ln
- 90 Maura Dr
- 79 Grange Park
- R85 Boxwood Ln
- 34 Beninati Farm Rd
- 140 Grange Park
- 230 Beech St
- 10 Hunters Dr
- 47 Flagstone Place Unit 47
- 80 Forest Dr
- 73 Sparrow Way
- 858 Pine St
- 0 Flagg St Unit 73284090
- 37 Leonard St Unit 37
