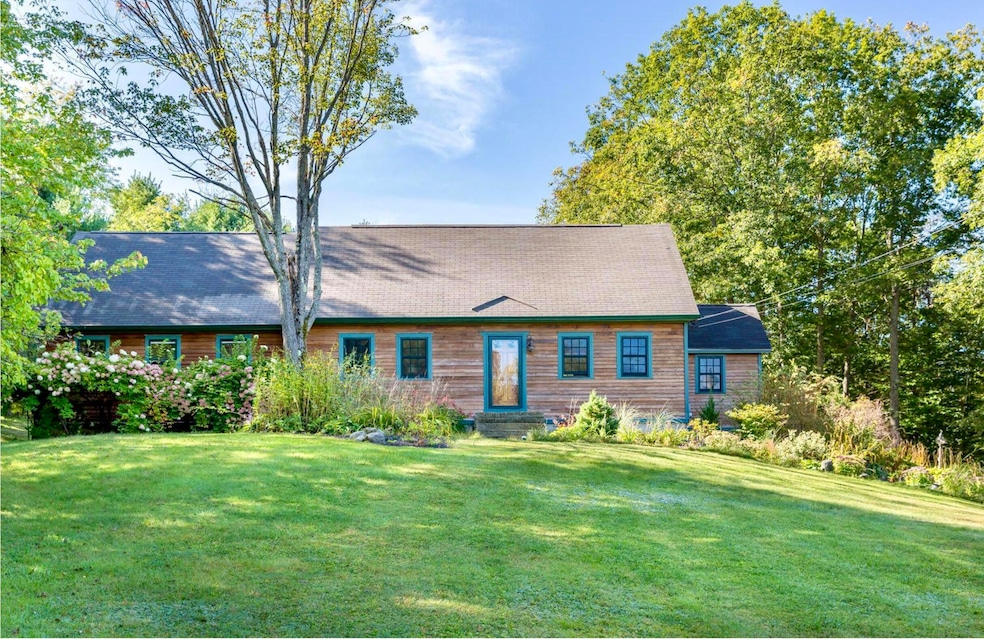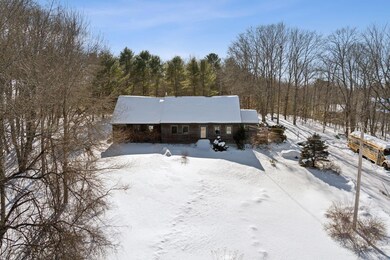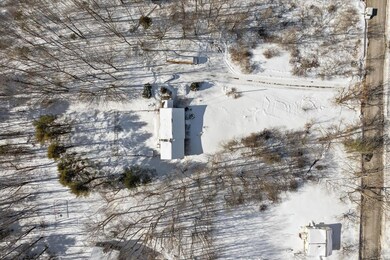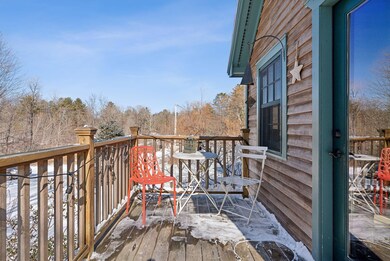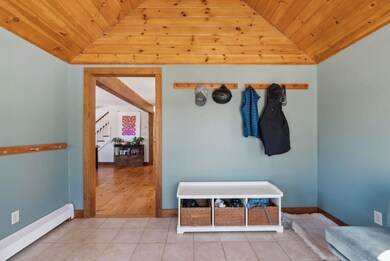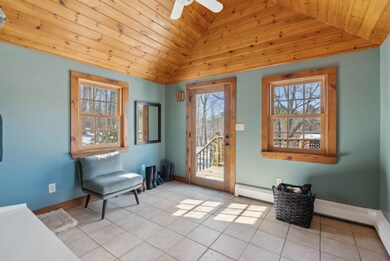
$839,900
- 3 Beds
- 1.5 Baths
- 2,231 Sq Ft
- 7 Hideaway Dr
- Freeport, ME
Welcome to 7 Hideaway Drive—where privacy, charm, and adventure meet. Nestled on 2.5 wooded acres with direct access to snowmobile trails and just minutes from Casco Bay, this 3-bedroom home offers the perfect blend of peaceful retreat and everyday convenience.Step inside to a beautifully renovated kitchen featuring quartz countertops and brand-new appliances, perfect for entertaining or
Luke Morris Real Broker
