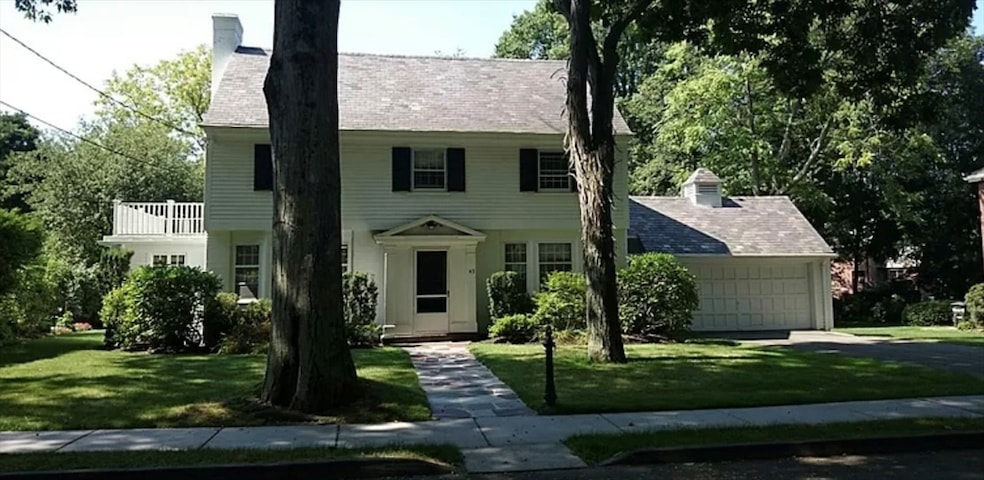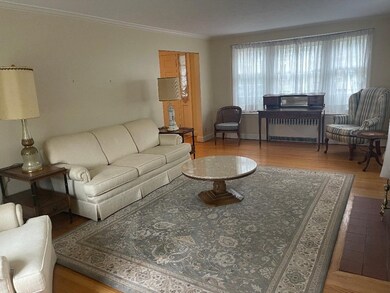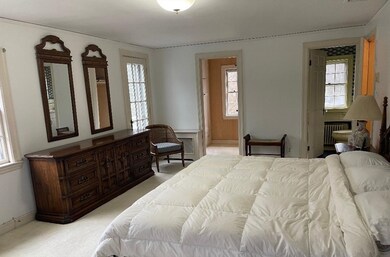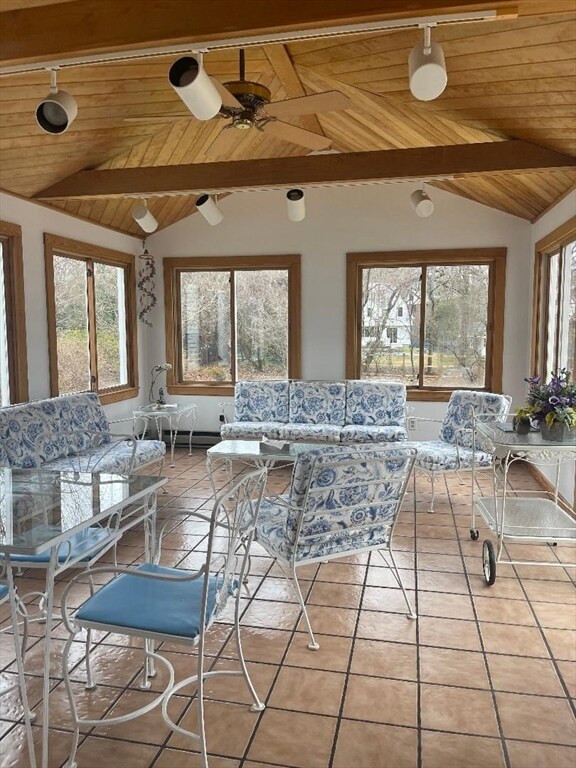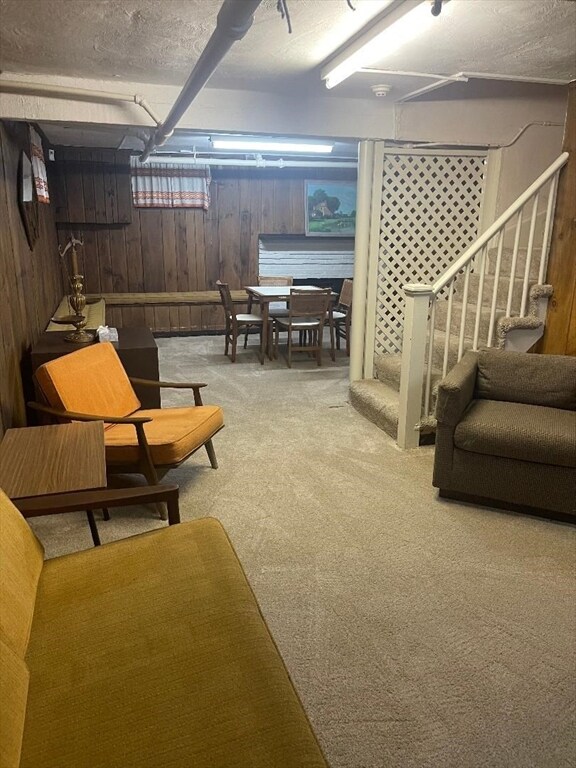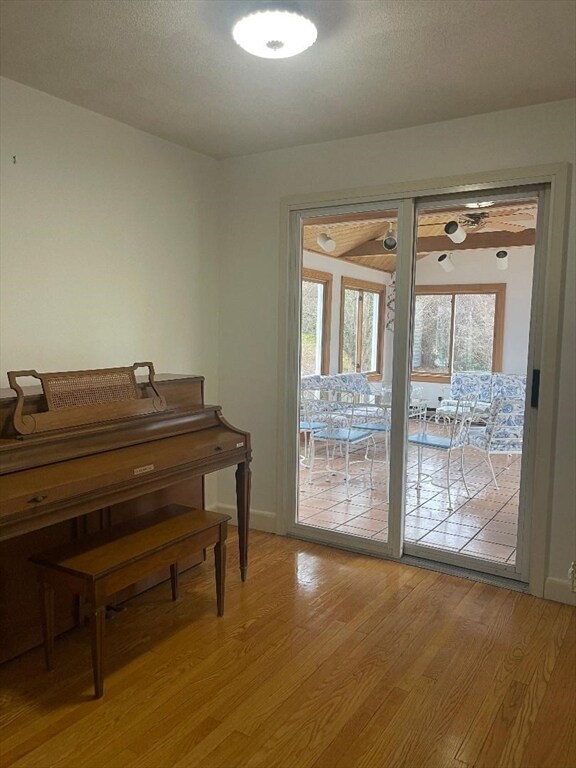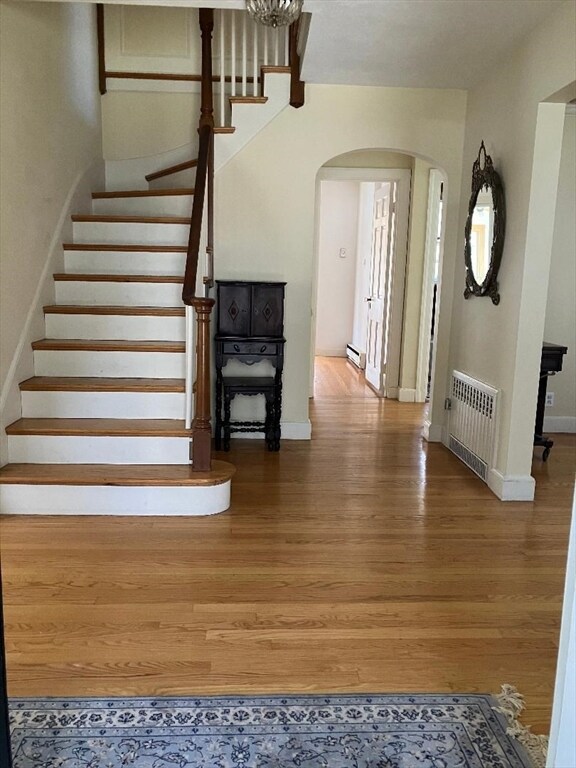
45 Beverly Rd Chestnut Hill, MA 02467
South Brookline NeighborhoodHighlights
- Golf Course Community
- Medical Services
- Colonial Architecture
- Baker School Rated A
- Scenic Views
- Deck
About This Home
As of February 2025For Sale By Owner: 2% Buyer's Agent Commission. A rare opportunity to own a home in desirable Chestnut Hill. A beautiful, level, large lot (19,200 sq ft), 5-minute walk to Baker School. Center entrance colonial, 4 bedrooms including master bedroom with walk-in closet and sun deck balcony, 3 bathrooms, living room, dining room, eat-in kitchen, den, office, family room with walk-out deck, large finished basement (900 sq ft footprint ) with cedar closet, laundry room, and storage room, central air conditioning, attached 2 car garage, slate roof, mostly hardwood floors, lawn irrigation system, and 3 attached sheds. Close to the golf course, Longwood Medical Center, and shopping. Selling “as is.” This house will go very quickly! All offers should be submitted by Monday, April 29th, at 5:00 p.m.
Home Details
Home Type
- Single Family
Est. Annual Taxes
- $11,953
Year Built
- Built in 1941
Lot Details
- 0.44 Acre Lot
- Near Conservation Area
- Level Lot
- Cleared Lot
- Wooded Lot
- Garden
Parking
- 2 Car Attached Garage
- Driveway
- Open Parking
- Off-Street Parking
Home Design
- Colonial Architecture
- Frame Construction
- Slate Roof
- Concrete Perimeter Foundation
Interior Spaces
- 3,178 Sq Ft Home
- 2 Fireplaces
- Scenic Vista Views
- Finished Basement
- Basement Fills Entire Space Under The House
Kitchen
- Oven
- Range
- Microwave
- Freezer
- Dishwasher
- Disposal
Flooring
- Wood
- Carpet
- Tile
Bedrooms and Bathrooms
- 4 Bedrooms
- 3 Full Bathrooms
Laundry
- Dryer
- Washer
Home Security
- Home Security System
- Storm Windows
- Storm Doors
Eco-Friendly Details
- Smart Irrigation
Outdoor Features
- Bulkhead
- Balcony
- Deck
- Outdoor Storage
- Rain Gutters
Location
- Property is near public transit
- Property is near schools
Utilities
- Central Heating and Cooling System
- 2 Cooling Zones
- 2 Heating Zones
- Heating System Uses Oil
- 220 Volts
- Electric Water Heater
- High Speed Internet
Listing and Financial Details
- Assessor Parcel Number 42818
Community Details
Overview
- No Home Owners Association
Amenities
- Medical Services
- Shops
Recreation
- Golf Course Community
- Tennis Courts
- Park
- Jogging Path
Ownership History
Purchase Details
Purchase Details
Similar Homes in the area
Home Values in the Area
Average Home Value in this Area
Purchase History
| Date | Type | Sale Price | Title Company |
|---|---|---|---|
| Deed | -- | -- | |
| Deed | -- | -- | |
| Deed | -- | -- |
Property History
| Date | Event | Price | Change | Sq Ft Price |
|---|---|---|---|---|
| 02/19/2025 02/19/25 | Sold | $1,858,000 | -2.2% | $585 / Sq Ft |
| 02/01/2025 02/01/25 | Pending | -- | -- | -- |
| 01/28/2025 01/28/25 | For Sale | $1,899,000 | +14.9% | $598 / Sq Ft |
| 10/22/2024 10/22/24 | Sold | $1,653,250 | -14.1% | $520 / Sq Ft |
| 04/30/2024 04/30/24 | Pending | -- | -- | -- |
| 04/26/2024 04/26/24 | Price Changed | $1,925,000 | -1.3% | $606 / Sq Ft |
| 04/17/2024 04/17/24 | For Sale | $1,950,000 | -- | $614 / Sq Ft |
Tax History Compared to Growth
Tax History
| Year | Tax Paid | Tax Assessment Tax Assessment Total Assessment is a certain percentage of the fair market value that is determined by local assessors to be the total taxable value of land and additions on the property. | Land | Improvement |
|---|---|---|---|---|
| 2025 | $15,980 | $1,619,000 | $1,028,100 | $590,900 |
| 2024 | $15,221 | $1,557,900 | $988,500 | $569,400 |
| 2023 | $13,957 | $1,399,900 | $801,600 | $598,300 |
| 2022 | $13,585 | $1,333,200 | $763,400 | $569,800 |
| 2021 | $12,563 | $1,281,900 | $734,000 | $547,900 |
| 2020 | $11,409 | $1,207,300 | $667,300 | $540,000 |
| 2019 | $10,774 | $1,149,800 | $635,500 | $514,300 |
| 2018 | $10,869 | $1,148,900 | $635,600 | $513,300 |
| 2017 | $10,709 | $1,083,900 | $599,600 | $484,300 |
| 2016 | $10,555 | $1,013,000 | $560,400 | $452,600 |
| 2015 | $10,111 | $946,700 | $523,700 | $423,000 |
| 2014 | $10,011 | $878,900 | $476,200 | $402,700 |
Agents Affiliated with this Home
-
Sihong Chen
S
Seller's Agent in 2025
Sihong Chen
Blue Ocean Realty, LLC
(617) 515-0977
3 in this area
13 Total Sales
-
Christina Zhu

Seller Co-Listing Agent in 2025
Christina Zhu
Blue Ocean Realty, LLC
1 in this area
10 Total Sales
-
Flora Chen Babij

Buyer's Agent in 2025
Flora Chen Babij
Keller Williams Realty
(617) 888-2832
1 in this area
47 Total Sales
-
Suzanne Hickey

Seller's Agent in 2024
Suzanne Hickey
Best Deal Realty, LLC
(617) 965-5023
1 in this area
79 Total Sales
Map
Source: MLS Property Information Network (MLS PIN)
MLS Number: 73224705
APN: BROO-000405-000003
- 65 Lagrange St
- 69 Princeton Rd
- 34 Lagrange St
- 646 Newton St Unit 2
- 204 Lagrange St Unit 204
- 50-56 Broadlawn Park Unit 122
- 25 Kesseler Way
- 44 Broadlawn Park Unit 18
- 57 Broadlawn Park Unit 24
- 64 Bryon Rd Unit 1
- 22 Bryon Rd Unit 3
- 28 Westgate Rd Unit 3
- 34 Westgate Rd Unit 3
- 36 Bryon Rd Unit 5
- 236 Beverly Rd
- 72 Wallis Rd
- 55 Goodnough Rd
- 145 Pond Brook Rd
- 50 Bellingham Rd
- 22 Scotney Rd
