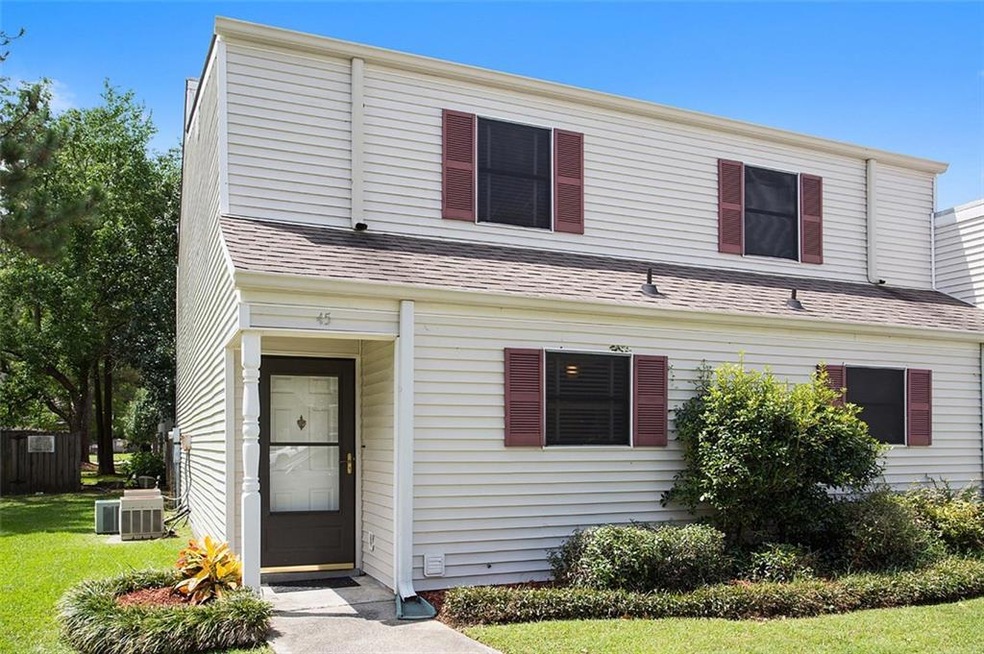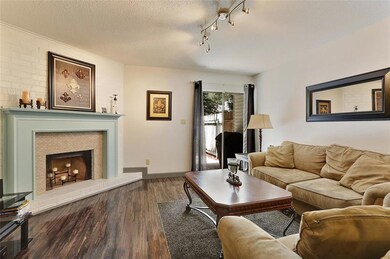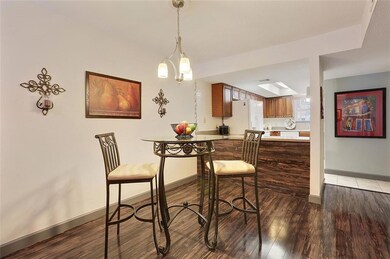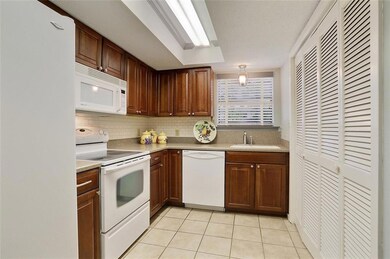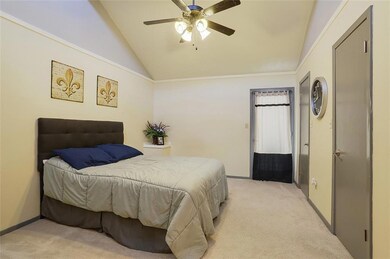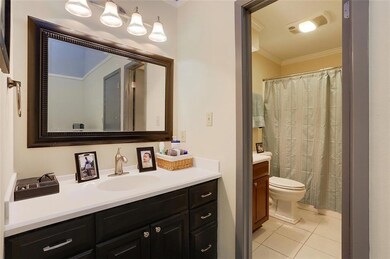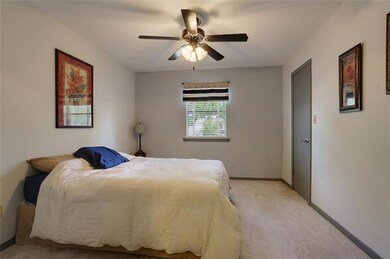
45 Birdie Dr Slidell, LA 70460
Highlights
- Traditional Architecture
- Covered patio or porch
- Central Heating and Cooling System
- Community Pool
- Fireplace
- Ceiling Fan
About This Home
As of January 2024FANTASTIC CONDO! 2bdrm/1.5bth is MOVE-IN READY! Bright Kitchen with pretty cabinetry & subway tile backsplash. Large Den with beautiful custom designed fireplace hearth. Freshly painted & new wood laminate floors. Master includes a large closet & nice bath. Completely updated with lots of great upgrades! Nicely landscaped & fenced backyard with a lovely patio for weekend get-togethers. Community Pool & Tennis Courts too! Flood Zone C & minutes to the Mall & I-12! CALL TODAY!
Last Agent to Sell the Property
Greater NOLA Realty Group, LLC License #995695479 Listed on: 02/24/2016
Property Details
Home Type
- Condominium
Est. Annual Taxes
- $1,389
Year Built
- Built in 2014
Lot Details
- Fenced
- Property is in excellent condition
HOA Fees
- $190 Monthly HOA Fees
Home Design
- Traditional Architecture
- Cosmetic Repairs Needed
- Slab Foundation
- Shingle Roof
- Vinyl Siding
Interior Spaces
- 1,200 Sq Ft Home
- Property has 2 Levels
- Ceiling Fan
- Fireplace
- Laundry in unit
Kitchen
- <<OvenToken>>
- Range<<rangeHoodToken>>
- <<microwave>>
- Dishwasher
- Disposal
Bedrooms and Bathrooms
- 2 Bedrooms
Parking
- 2 Parking Spaces
- Assigned Parking
Schools
- Www.Stpsb.Org Elementary School
Utilities
- Central Heating and Cooling System
- Cable TV Available
Additional Features
- Covered patio or porch
- Outside City Limits
Listing and Financial Details
- Home warranty included in the sale of the property
- Assessor Parcel Number 7046045BIRDIEDR
Community Details
Overview
- Association fees include common areas, water
- Royal Gardens Subdivision
Amenities
- Common Area
Recreation
- Community Pool
- Tennis Courts
Pet Policy
- Dogs and Cats Allowed
- Breed Restrictions
Ownership History
Purchase Details
Home Financials for this Owner
Home Financials are based on the most recent Mortgage that was taken out on this home.Purchase Details
Home Financials for this Owner
Home Financials are based on the most recent Mortgage that was taken out on this home.Purchase Details
Home Financials for this Owner
Home Financials are based on the most recent Mortgage that was taken out on this home.Similar Homes in Slidell, LA
Home Values in the Area
Average Home Value in this Area
Purchase History
| Date | Type | Sale Price | Title Company |
|---|---|---|---|
| Deed | $109,000 | Four Points Title | |
| Cash Sale Deed | $86,000 | Stewart Title | |
| Cash Sale Deed | $76,000 | Mahony Title & Land Services |
Mortgage History
| Date | Status | Loan Amount | Loan Type |
|---|---|---|---|
| Previous Owner | $81,700 | New Conventional | |
| Previous Owner | $74,623 | FHA |
Property History
| Date | Event | Price | Change | Sq Ft Price |
|---|---|---|---|---|
| 07/16/2025 07/16/25 | For Sale | $114,900 | -3.0% | $93 / Sq Ft |
| 01/22/2024 01/22/24 | Sold | -- | -- | -- |
| 01/08/2024 01/08/24 | Pending | -- | -- | -- |
| 01/03/2024 01/03/24 | Price Changed | $118,500 | -0.4% | $96 / Sq Ft |
| 12/29/2023 12/29/23 | For Sale | $119,000 | +33.7% | $97 / Sq Ft |
| 05/16/2016 05/16/16 | Sold | -- | -- | -- |
| 04/16/2016 04/16/16 | Pending | -- | -- | -- |
| 02/24/2016 02/24/16 | For Sale | $89,000 | +7.2% | $74 / Sq Ft |
| 11/09/2012 11/09/12 | Sold | -- | -- | -- |
| 10/10/2012 10/10/12 | Pending | -- | -- | -- |
| 07/16/2012 07/16/12 | For Sale | $83,000 | -- | $69 / Sq Ft |
Tax History Compared to Growth
Tax History
| Year | Tax Paid | Tax Assessment Tax Assessment Total Assessment is a certain percentage of the fair market value that is determined by local assessors to be the total taxable value of land and additions on the property. | Land | Improvement |
|---|---|---|---|---|
| 2024 | $1,389 | $10,320 | $1,500 | $8,820 |
| 2023 | $1,389 | $8,220 | $1,500 | $6,720 |
| 2022 | $14,391 | $8,220 | $1,500 | $6,720 |
| 2021 | $144 | $8,220 | $1,500 | $6,720 |
| 2020 | $143 | $8,220 | $1,500 | $6,720 |
| 2019 | $1,048 | $6,720 | $0 | $6,720 |
| 2018 | $1,052 | $6,720 | $0 | $6,720 |
| 2017 | $1,058 | $6,720 | $0 | $6,720 |
| 2016 | $1,082 | $6,720 | $0 | $6,720 |
| 2015 | $247 | $8,801 | $2,600 | $6,201 |
| 2014 | $243 | $8,801 | $2,600 | $6,201 |
| 2013 | -- | $8,801 | $2,600 | $6,201 |
Agents Affiliated with this Home
-
Austin Lapeyrouse

Seller's Agent in 2025
Austin Lapeyrouse
Mirambell Realty
(985) 991-8404
71 Total Sales
-
A
Seller's Agent in 2024
Amanda Miller
Amanda Miller Realty
-
N
Buyer's Agent in 2024
NON MEMBER
NON MEMBER
-
Kim Higgins

Seller's Agent in 2016
Kim Higgins
Greater NOLA Realty Group, LLC
(985) 705-1910
11 Total Sales
-
D
Seller's Agent in 2012
Donna Guidry
CBTEC SLIDELL
-
PAM HEAD

Buyer's Agent in 2012
PAM HEAD
United Real Estate Partners LLC
(985) 635-9000
20 Total Sales
Map
Source: ROAM MLS
MLS Number: 2046457
APN: 104262
- 47 Birdie Dr Unit 7
- 222 Putters Ln Unit 39
- 302 Bogie Dr Unit 25
- 34308 Campana Ln
- 34336 Campana Ln
- 112 Birdie Dr Unit 19E
- 2 Birdie Dr Unit 1D
- 62729 Capella Ct
- 34312 Campana Ln
- 34304 Campana Ln
- 62785 Capella Ct
- 62773 Capella Ct
- 34319 Campana Ln
- 0 Chateau Dr
- 232 Chateau Dr
- TBD Airport Rd
- 0 Meadows Blvd Unit 2510984
