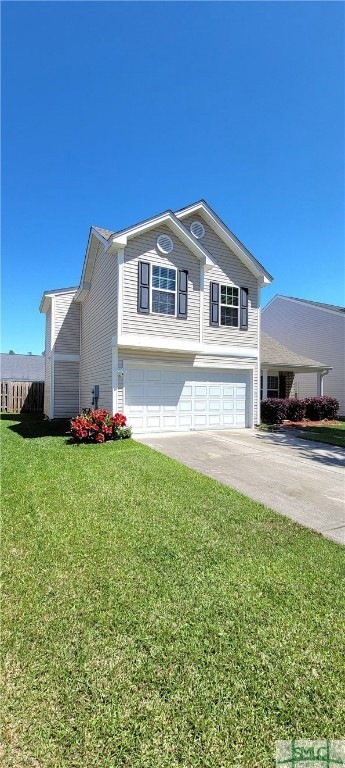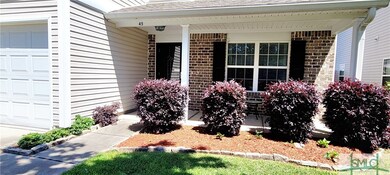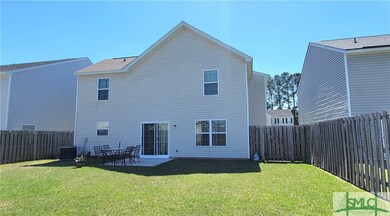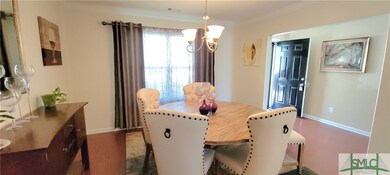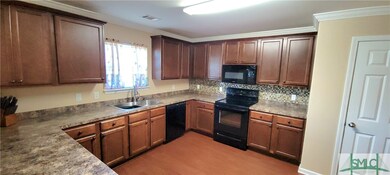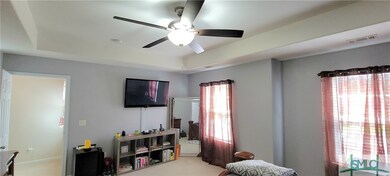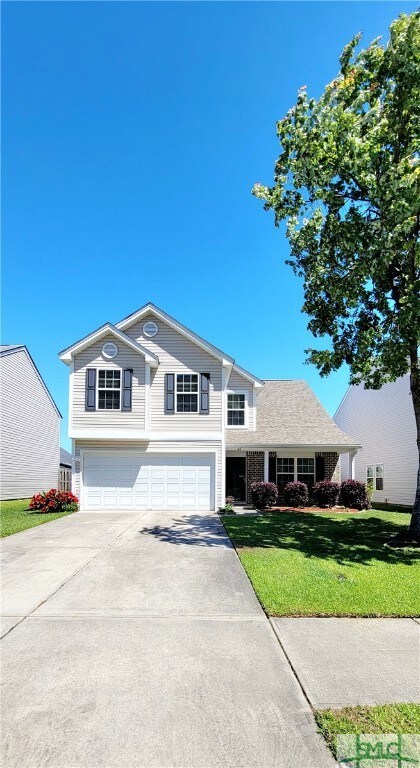
45 Braxton Manor Dr Port Wentworth, GA 31407
Highlights
- Traditional Architecture
- Fenced Yard
- 2 Car Attached Garage
- Community Pool
- Front Porch
- Tray Ceiling
About This Home
As of July 2024LIKE NEW, 2 story home with 2 car garage in Braxton Manor! Meticulously maintained home and yard. NEW ROOF & SPRING HVAC tune up done! The foyer leads to a formal dining room, open and roomy living area and spacious kitchen. The kitchen has miles of countertop space, tons of cabinets, refrigerator, range oven, dishwasher & pantry! Guests can use the downstairs 1/2 bath with a pedestal sink. Upstairs you will find 2 bedrooms, laundry room & the HUGE master suite and bathroom....upgrade your lifestyle today! Relax on the front porch, play in the fenced backyard and use storage building for all your STUFF!
Last Agent to Sell the Property
Summit Homes & Land, LLC License #295439 Listed on: 04/08/2024
Home Details
Home Type
- Single Family
Est. Annual Taxes
- $1,485
Year Built
- Built in 2011
Lot Details
- 5,489 Sq Ft Lot
- Fenced Yard
- Wood Fence
- 4 Pads in the community
HOA Fees
- $40 Monthly HOA Fees
Parking
- 2 Car Attached Garage
- Garage Door Opener
- Off-Street Parking
Home Design
- Traditional Architecture
- Brick Exterior Construction
- Slab Foundation
- Composition Roof
- Vinyl Siding
Interior Spaces
- 2,037 Sq Ft Home
- 2-Story Property
- Tray Ceiling
- Recessed Lighting
- Double Pane Windows
- Entrance Foyer
- Pull Down Stairs to Attic
Kitchen
- Breakfast Bar
- Self-Cleaning Oven
- Range
- Microwave
- Dishwasher
Bedrooms and Bathrooms
- 3 Bedrooms
- Primary Bedroom Upstairs
- Double Vanity
- Garden Bath
Laundry
- Laundry Room
- Laundry on upper level
Home Security
- Home Security System
- Storm Doors
Outdoor Features
- Patio
- Front Porch
Schools
- Rice Creek Elementary And Middle School
- Groves High School
Utilities
- Central Air
- Heat Pump System
- Underground Utilities
- Electric Water Heater
- Cable TV Available
Additional Features
- Energy-Efficient Windows
- Property is near schools
Listing and Financial Details
- Tax Lot 1046
- Assessor Parcel Number 70978B20010
Community Details
Overview
- Lakeshore Association
- Braxton Manor Subdivision
Amenities
- Shops
Recreation
- Community Playground
- Community Pool
Ownership History
Purchase Details
Home Financials for this Owner
Home Financials are based on the most recent Mortgage that was taken out on this home.Purchase Details
Home Financials for this Owner
Home Financials are based on the most recent Mortgage that was taken out on this home.Similar Homes in the area
Home Values in the Area
Average Home Value in this Area
Purchase History
| Date | Type | Sale Price | Title Company |
|---|---|---|---|
| Warranty Deed | $300,000 | -- | |
| Deed | $160,175 | -- |
Mortgage History
| Date | Status | Loan Amount | Loan Type |
|---|---|---|---|
| Open | $291,000 | New Conventional | |
| Closed | $291,000 | New Conventional | |
| Previous Owner | $171,428 | New Conventional | |
| Previous Owner | $167,020 | New Conventional |
Property History
| Date | Event | Price | Change | Sq Ft Price |
|---|---|---|---|---|
| 07/22/2024 07/22/24 | Sold | $300,000 | -1.6% | $147 / Sq Ft |
| 06/26/2024 06/26/24 | Pending | -- | -- | -- |
| 06/17/2024 06/17/24 | Price Changed | $305,000 | -2.6% | $150 / Sq Ft |
| 06/09/2024 06/09/24 | Price Changed | $313,000 | -0.9% | $154 / Sq Ft |
| 06/03/2024 06/03/24 | Price Changed | $315,900 | +0.3% | $155 / Sq Ft |
| 06/03/2024 06/03/24 | For Sale | $314,900 | 0.0% | $155 / Sq Ft |
| 05/19/2024 05/19/24 | Pending | -- | -- | -- |
| 05/01/2024 05/01/24 | Price Changed | $314,900 | -1.6% | $155 / Sq Ft |
| 04/25/2024 04/25/24 | Price Changed | $319,900 | -1.5% | $157 / Sq Ft |
| 04/08/2024 04/08/24 | For Sale | $324,900 | -- | $159 / Sq Ft |
Tax History Compared to Growth
Tax History
| Year | Tax Paid | Tax Assessment Tax Assessment Total Assessment is a certain percentage of the fair market value that is determined by local assessors to be the total taxable value of land and additions on the property. | Land | Improvement |
|---|---|---|---|---|
| 2024 | $2,188 | $87,160 | $12,000 | $75,160 |
| 2023 | $1,485 | $90,560 | $12,000 | $78,560 |
| 2022 | $1,858 | $82,920 | $12,000 | $70,920 |
| 2021 | $1,849 | $67,480 | $12,000 | $55,480 |
| 2020 | $1,977 | $65,800 | $12,000 | $53,800 |
| 2019 | $1,977 | $71,200 | $12,000 | $59,200 |
| 2018 | $1,942 | $68,880 | $12,000 | $56,880 |
| 2017 | $1,676 | $62,000 | $12,000 | $50,000 |
| 2016 | $1,653 | $61,320 | $12,000 | $49,320 |
| 2015 | $1,675 | $61,880 | $12,000 | $49,880 |
| 2014 | $2,774 | $62,200 | $0 | $0 |
Agents Affiliated with this Home
-
Melissa Thurston

Seller's Agent in 2024
Melissa Thurston
Summit Homes & Land, LLC
(912) 247-4298
4 in this area
175 Total Sales
-
Luis Bruno Navarro

Buyer's Agent in 2024
Luis Bruno Navarro
eXp Realty LLC
(912) 306-0072
12 in this area
90 Total Sales
Map
Source: Savannah Multi-List Corporation
MLS Number: 309826
APN: 70978B20010
- 430 Punkin Bridge Rd
- 34 Roseberry Cir
- 10 Brown Thrasher Ct
- 136 Basswood Dr Unit 8
- 89 Tiller Way
- 1 Rivermoor Ct
- 13 Laurel Ln
- 17 Sandy Point Way
- 5 Fox Glen Ct
- 10 Fox Glen Ct
- 10 Sandy Point Way
- 1 Blackberry Ln
- 42 Tiller Way
- 8 Falkland Ave
- 7 Falkland Ave
- 34 Hawkhorn Ct
- 88 Falkland Ave
- 7 Springwater Dr
- 28 Twin Oaks Place
- 15 Springwater Dr
