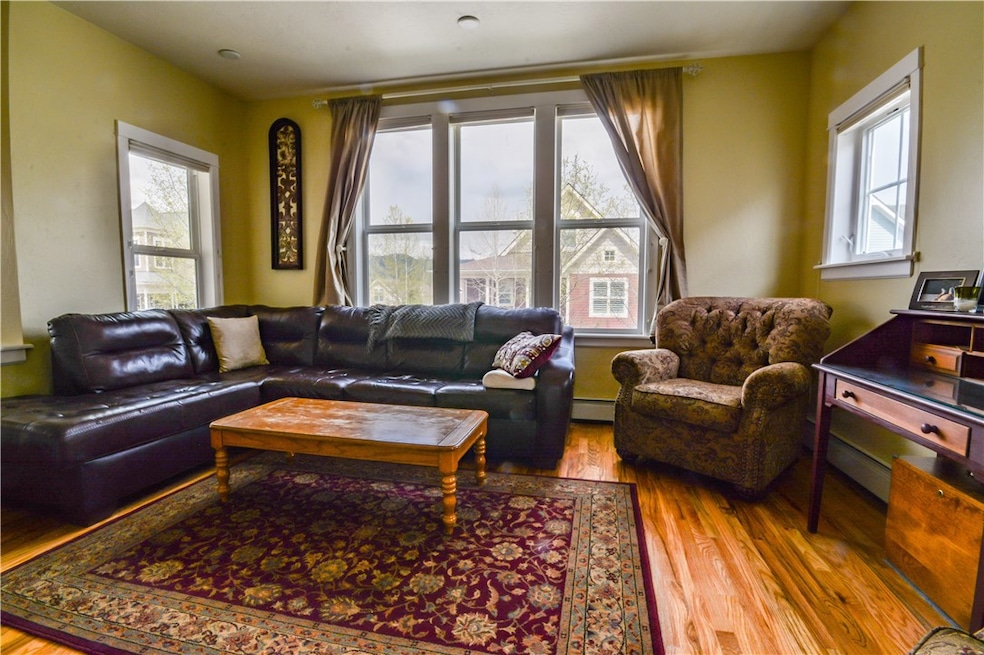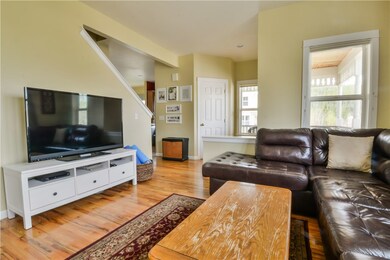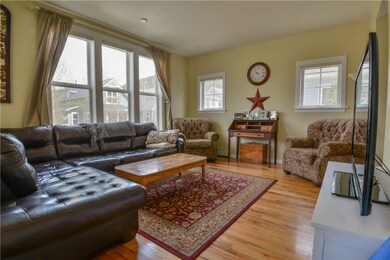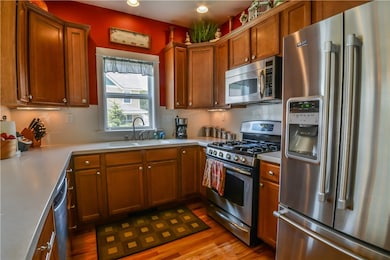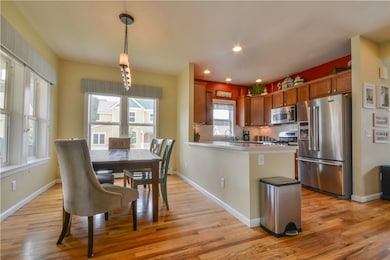
45 Bridge St Breckenridge, CO 80424
Highlights
- Views of Ski Resort
- Property is near public transit
- 2 Car Detached Garage
- Near a National Forest
- Wood Flooring
- Public Transportation
About This Home
As of April 2018Motivated Seller! Coveted Wellington Neighborhood Market Rate Copper Rose floor plan. Sits on a fenced corner lot with abundant sun and great views. Hardwood floors on main level with stainless appliances and carpet upstairs. Custom closets, pantry, and mudroom. Detached 2 car garage with tons of attic storage. Quick access to trails and on the bus route! Home has been pre-inspected, just ask for a copy of the report.
Last Agent to Sell the Property
Blaze Panariso
RE/MAX Real Estate Group LLC License #FA100073334 Listed on: 02/21/2018
Home Details
Home Type
- Single Family
Est. Annual Taxes
- $2,400
Year Built
- Built in 2007
Lot Details
- 4,356 Sq Ft Lot
- Zoning described as Planned Unit Development
HOA Fees
- $69 Monthly HOA Fees
Parking
- 2 Car Detached Garage
Property Views
- Ski Resort
- Woods
- Mountain
Home Design
- Wood Frame Construction
- Asphalt Roof
Interior Spaces
- 1,996 Sq Ft Home
- 2-Story Property
- Gas Fireplace
Kitchen
- Gas Range
- Built-In Microwave
- Dishwasher
- Disposal
Flooring
- Wood
- Carpet
Bedrooms and Bathrooms
- 3 Bedrooms
Laundry
- Dryer
- Washer
Location
- Property is near public transit
Utilities
- Heating System Uses Natural Gas
- Baseboard Heating
- Phone Available
- Cable TV Available
Listing and Financial Details
- Assessor Parcel Number 6512701
Community Details
Overview
- Association fees include management, common area maintenance, common areas, snow removal
- Alpine Edge Association, Phone Number (970) 453-2334
- Wellington 2 Sub Subdivision
- Near a National Forest
Amenities
- Public Transportation
Recreation
- Trails
Ownership History
Purchase Details
Home Financials for this Owner
Home Financials are based on the most recent Mortgage that was taken out on this home.Purchase Details
Home Financials for this Owner
Home Financials are based on the most recent Mortgage that was taken out on this home.Purchase Details
Home Financials for this Owner
Home Financials are based on the most recent Mortgage that was taken out on this home.Similar Homes in Breckenridge, CO
Home Values in the Area
Average Home Value in this Area
Purchase History
| Date | Type | Sale Price | Title Company |
|---|---|---|---|
| Quit Claim Deed | -- | None Listed On Document | |
| Interfamily Deed Transfer | -- | None Available | |
| Warranty Deed | $770,000 | Title Co Ofthe Rockies | |
| Warranty Deed | $527,500 | Land Title Guarantee Company |
Mortgage History
| Date | Status | Loan Amount | Loan Type |
|---|---|---|---|
| Open | $598,000 | New Conventional | |
| Closed | $598,000 | New Conventional | |
| Previous Owner | $606,400 | New Conventional | |
| Previous Owner | $616,000 | New Conventional | |
| Previous Owner | $500,000 | Adjustable Rate Mortgage/ARM | |
| Previous Owner | $107,000 | Credit Line Revolving | |
| Previous Owner | $422,000 | Adjustable Rate Mortgage/ARM | |
| Previous Owner | $508,000 | New Conventional |
Property History
| Date | Event | Price | Change | Sq Ft Price |
|---|---|---|---|---|
| 05/22/2025 05/22/25 | For Sale | $1,750,000 | +127.3% | $877 / Sq Ft |
| 04/12/2018 04/12/18 | Sold | $770,000 | 0.0% | $386 / Sq Ft |
| 03/13/2018 03/13/18 | Pending | -- | -- | -- |
| 02/21/2018 02/21/18 | For Sale | $770,000 | +46.0% | $386 / Sq Ft |
| 10/17/2012 10/17/12 | Sold | $527,500 | 0.0% | $264 / Sq Ft |
| 09/17/2012 09/17/12 | Pending | -- | -- | -- |
| 04/18/2012 04/18/12 | For Sale | $527,500 | -- | $264 / Sq Ft |
Tax History Compared to Growth
Tax History
| Year | Tax Paid | Tax Assessment Tax Assessment Total Assessment is a certain percentage of the fair market value that is determined by local assessors to be the total taxable value of land and additions on the property. | Land | Improvement |
|---|---|---|---|---|
| 2024 | $4,887 | $93,753 | -- | -- |
| 2023 | $4,887 | $90,068 | $0 | $0 |
| 2022 | $3,353 | $58,178 | $0 | $0 |
| 2021 | $3,418 | $59,853 | $0 | $0 |
| 2020 | $3,090 | $53,713 | $0 | $0 |
| 2019 | $3,050 | $53,713 | $0 | $0 |
| 2018 | $2,592 | $44,346 | $0 | $0 |
| 2017 | $2,390 | $44,346 | $0 | $0 |
| 2016 | $2,472 | $45,232 | $0 | $0 |
| 2015 | $2,400 | $45,232 | $0 | $0 |
| 2014 | $2,190 | $40,786 | $0 | $0 |
| 2013 | -- | $40,786 | $0 | $0 |
Agents Affiliated with this Home
-
Michael Flynn
M
Seller's Agent in 2025
Michael Flynn
Cornerstone RE Rocky Mountains
(970) 406-2046
4 in this area
19 Total Sales
-
B
Seller's Agent in 2018
Blaze Panariso
RE/MAX Real Estate Group LLC
-
Sarah Barclay
S
Buyer's Agent in 2018
Sarah Barclay
Slifer Smith & Frampton R.E.
(970) 453-9090
17 in this area
60 Total Sales
-
Jill Begley

Seller's Agent in 2012
Jill Begley
The Real Estate Group
(970) 389-1760
57 in this area
63 Total Sales
-
Butch Elich

Buyer's Agent in 2012
Butch Elich
RE/MAX
(970) 668-5300
1 in this area
54 Total Sales
Map
Source: Summit MLS
MLS Number: S1007905
APN: 6512701
- 45 Bridge St
- 861 High Point Dr
- 812 High Point Dr
- 158 Stallion Loop Unit 37
- 175 Stallion Loop Unit 42
- 134 Stallion Loop Unit 32
- 120 Stallion Loop Unit 28
- 180 Stallion Loop Unit 43
- 137 Stallion Loop Unit 34
- 147 Stallion Loop Unit 36
- 145 Stallion Loop Unit 35
- 172 Stallion Loop Unit 40
- 105 Stallion Loop Unit 25
- 160 Stallion Loop Unit 38
- 96 Stallion Loop Unit 20
- 135 Stallion Loop Unit 33
- 170 Stallion Loop Unit 39
- 173 Stallion Loop Unit 41
- 123 Stallion Loop Unit 29
- 113 Stallion Loop Unit 26
