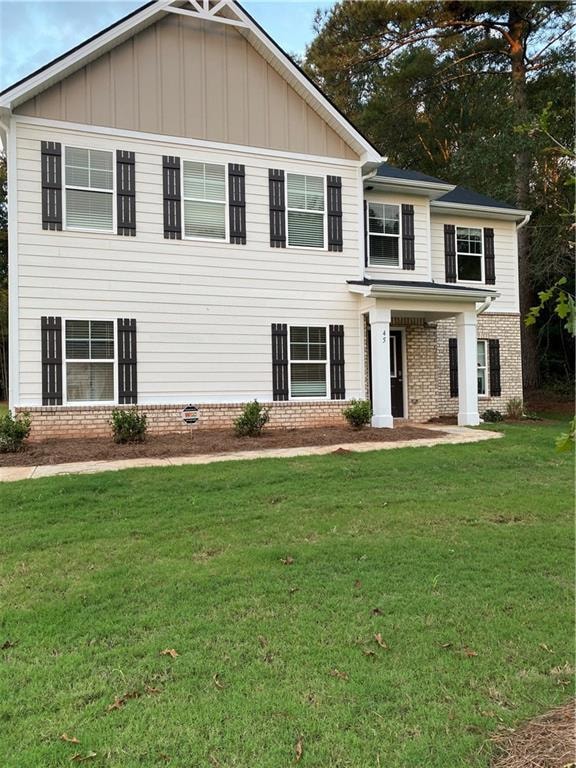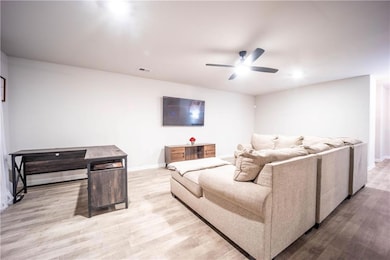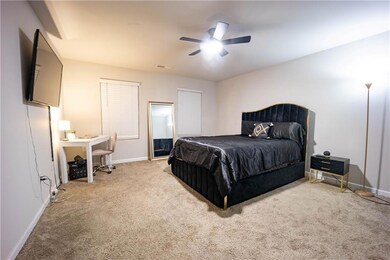45 Bridgemill Dr Covington, GA 30014
Estimated payment $2,128/month
Highlights
- Open-Concept Dining Room
- Wood Flooring
- Attic
- Eastside High School Rated A-
- Modern Architecture
- Loft
About This Home
Welcome to this beautifully designed 4 bedroom, 2.5 bath home, built in 2021 and offering the perfect blend of modern style, comfort, and functionality! With over 2,300 square feet, this home features an open-concept layout ideal for entertaining and everyday living. Step into an inviting foyer that leads to an oversized family room, seamlessly connected to the dining area and a spacious kitchen equipped with a large island, ample cabinet space, and a walk-in pantry, perfect for the home chef. Upstairs, retreat to the private primary suite complete with a walk-in closet and en-suite bathroom. Three additional bedrooms, a full bathroom, and a convenient upstairs laundry room provide plenty of room for everyone. BONUS ALERT: Enjoy the versatile loft area, ideal for a second living space, home office, playroom, or media room. Step outside to a huge backyard, perfect for families, pets, entertaining, or simply enjoying the outdoors. Don’t miss your chance to own this like-new home with modern features, flexible living space, and a backyard built for fun! Receive a $3,200 lender credit when financing with our preferred lender, Andres Mortgage! Take advantage of this special offer to make your move even more affordable!
Listing Agent
HomeSmart Brokerage Phone: 404-876-4901 License #433210 Listed on: 10/17/2025

Home Details
Home Type
- Single Family
Est. Annual Taxes
- $3,718
Year Built
- Built in 2021
Lot Details
- 1.09 Acre Lot
- Back Yard
HOA Fees
- $40 Monthly HOA Fees
Parking
- 2 Car Garage
- Driveway
Home Design
- Modern Architecture
- Shingle Roof
- Brick Front
Interior Spaces
- 2,427 Sq Ft Home
- 2-Story Property
- Open-Concept Dining Room
- Loft
- Attic
Kitchen
- Gas Oven
- Gas Range
- Microwave
- Dishwasher
- Kitchen Island
- Disposal
Flooring
- Wood
- Carpet
Bedrooms and Bathrooms
- 4 Bedrooms
- Walk-In Closet
- Dual Vanity Sinks in Primary Bathroom
Laundry
- Laundry Room
- Laundry on upper level
Home Security
- Carbon Monoxide Detectors
- Fire and Smoke Detector
Schools
- Flint Hill Elementary School
- Cousins Middle School
- Eastside High School
Utilities
- Central Heating and Cooling System
- Electric Water Heater
- Septic Tank
- Phone Available
- Cable TV Available
Community Details
- Bridgemill Subdivision
Listing and Financial Details
- Assessor Parcel Number 0098A00000056000
Map
Home Values in the Area
Average Home Value in this Area
Property History
| Date | Event | Price | List to Sale | Price per Sq Ft | Prior Sale |
|---|---|---|---|---|---|
| 01/12/2026 01/12/26 | Sold | $340,000 | 0.0% | $140 / Sq Ft | View Prior Sale |
| 10/18/2025 10/18/25 | For Sale | $340,000 | -- | $140 / Sq Ft |
Purchase History
| Date | Type | Sale Price | Title Company |
|---|---|---|---|
| Limited Warranty Deed | $306,990 | -- | |
| Warranty Deed | -- | -- |
Mortgage History
| Date | Status | Loan Amount | Loan Type |
|---|---|---|---|
| Open | $301,429 | FHA |
Source: First Multiple Listing Service (FMLS)
MLS Number: 7652094
APN: 0098A00000056000
- 245 Tamea Trail
- 66 Dogwood Ln
- 58 Deerfield Rd
- 65 Dogwood Ln
- 250 Eastwood Forest
- 93 Deerfield Rd
- 90 Eastwood Cir
- 265 Deep Step Rd
- 155 Tall Oak Trail
- 180 River Meadow Ln
- 115 Alcovy Cir
- 105 River Meadow Ln
- 210 River Meadow Ln
- 230 River Meadow Ln
- 220 River Meadow Ln
- 196 Dixie Rd
- 160 Vinnys Way Unit 1
- 155 Vinnys Way
- 145 Vinnys Terrace
- 2440 Elks Club Rd
- 150 Kay Cir
- 85 Vinny's Way
- 10144 Henderson Dr
- 9300 Delk Rd
- 255 Eagles Pkwy
- 20 Willow Woods Rd
- 100 Wexford Way
- 21 Willow Woods Rd
- 50 Camden Place
- 35 Dearing Woods Ln
- 7702 Fawn Cir
- 6104 Blair St NE
- 4181 Floyd St NE
- 337 River Walk Farm Pkwy
- 12607 Persky Place
- 10500 Town Center Blvd
- 130 S Links Dr
- 12301 Town Center Blvd
- 30 Pratt Dr
- 110 Otelia Ln






