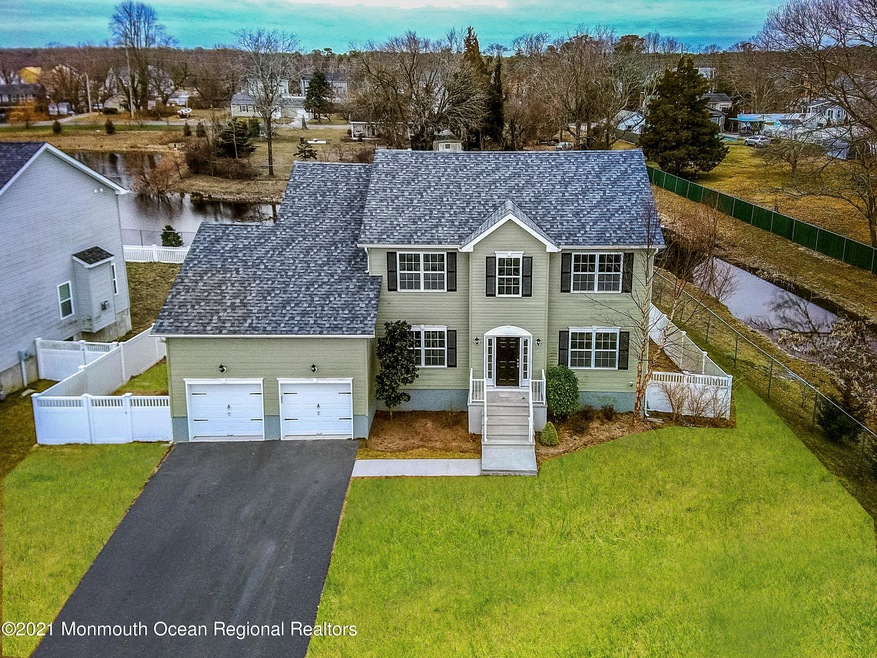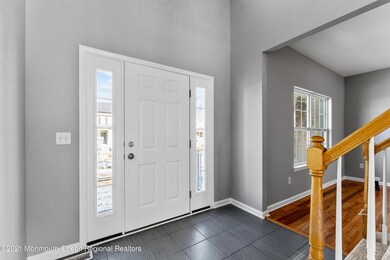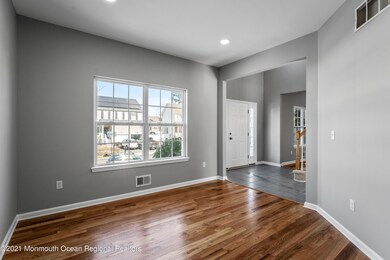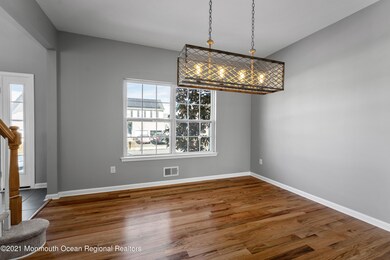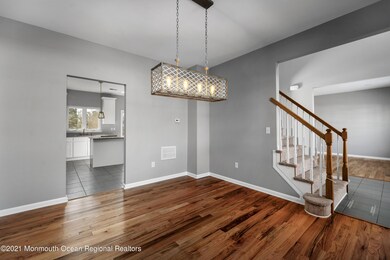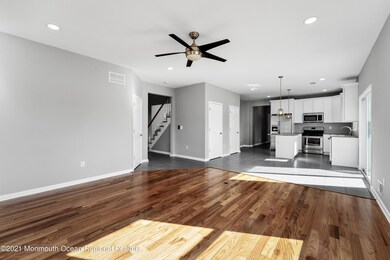
45 Bridle Path Bayville, NJ 08721
Highlights
- New Kitchen
- Wood Flooring
- Den
- Colonial Architecture
- Granite Countertops
- Breakfast Room
About This Home
As of March 2021Here's your chance for a large and updated 4 bedroom colonial with a partially finished basement and 2 car garage, located in a family friendly community surrounded by newer homes. This enticing and stylish home offers a 2 story foyer entryway, hardwood floors, open concept, bright and open space through the living room with gas fireplace, kitchen and breakfast nook, new white cabinets, stone counters, a center island and pantry, a formal dining room, den/office, large powder, and expansive laundry room on the first level. The second floor features 4 spacious bedrooms and 2 full baths including a master suite with walk in closet and plush new carpet. All this only 8 years young and close to all area beaches, restaurants, marinas and the Barnegat Bay. Make your plans to check it out today!
Last Buyer's Agent
Abram Covella
C21/ Pacesetter Realty Group

Home Details
Home Type
- Single Family
Est. Annual Taxes
- $7,443
Year Built
- Built in 2014
Lot Details
- 8,276 Sq Ft Lot
- Lot Dimensions are 88x105
- Fenced
- Oversized Lot
HOA Fees
- $50 Monthly HOA Fees
Parking
- 2 Car Direct Access Garage
- Oversized Parking
Home Design
- Colonial Architecture
- Shingle Roof
- Vinyl Siding
Interior Spaces
- 2,424 Sq Ft Home
- 2-Story Property
- Crown Molding
- Recessed Lighting
- Gas Fireplace
- Sliding Doors
- Entrance Foyer
- Living Room
- Dining Room
- Den
- Utility Room
- Laundry Room
- Partially Finished Basement
- Utility Basement
- Pull Down Stairs to Attic
Kitchen
- New Kitchen
- Breakfast Room
- Eat-In Kitchen
- Breakfast Bar
- Stove
- Microwave
- Dishwasher
- Kitchen Island
- Granite Countertops
Flooring
- Wood
- Wall to Wall Carpet
- Ceramic Tile
Bedrooms and Bathrooms
- 4 Bedrooms
- Primary bedroom located on second floor
- Walk-In Closet
- Primary Bathroom is a Full Bathroom
- Dual Vanity Sinks in Primary Bathroom
Schools
- H & M Potter Elementary School
- Central Reg Middle School
- Central Regional High School
Utilities
- Forced Air Heating and Cooling System
- Heating System Uses Natural Gas
- Natural Gas Water Heater
Community Details
- Hickory Farms Subdivision, Liberty/Basement Floorplan
Listing and Financial Details
- Assessor Parcel Number 06-00858-0000-00034-11
Ownership History
Purchase Details
Home Financials for this Owner
Home Financials are based on the most recent Mortgage that was taken out on this home.Purchase Details
Home Financials for this Owner
Home Financials are based on the most recent Mortgage that was taken out on this home.Purchase Details
Purchase Details
Home Financials for this Owner
Home Financials are based on the most recent Mortgage that was taken out on this home.Similar Homes in Bayville, NJ
Home Values in the Area
Average Home Value in this Area
Purchase History
| Date | Type | Sale Price | Title Company |
|---|---|---|---|
| Deed | $470,000 | Innovation Title Inc | |
| Special Warranty Deed | $277,500 | Universal Title Llc | |
| Special Warranty Deed | $277,500 | Universal Title | |
| Sheriffs Deed | $270,000 | None Available | |
| Bargain Sale Deed | $333,335 | First American Title Ins Co |
Mortgage History
| Date | Status | Loan Amount | Loan Type |
|---|---|---|---|
| Open | $80,000 | Credit Line Revolving | |
| Open | $441,750 | New Conventional | |
| Previous Owner | $274,750 | Construction | |
| Previous Owner | $327,278 | FHA | |
| Previous Owner | $1,120,000 | Construction | |
| Previous Owner | $780,000 | Construction |
Property History
| Date | Event | Price | Change | Sq Ft Price |
|---|---|---|---|---|
| 03/31/2021 03/31/21 | Sold | $475,000 | 0.0% | $196 / Sq Ft |
| 02/16/2021 02/16/21 | Price Changed | $475,000 | +5.6% | $196 / Sq Ft |
| 02/16/2021 02/16/21 | Pending | -- | -- | -- |
| 02/06/2021 02/06/21 | For Sale | $449,900 | +35.0% | $186 / Sq Ft |
| 03/18/2014 03/18/14 | Sold | $333,335 | -- | $147 / Sq Ft |
Tax History Compared to Growth
Tax History
| Year | Tax Paid | Tax Assessment Tax Assessment Total Assessment is a certain percentage of the fair market value that is determined by local assessors to be the total taxable value of land and additions on the property. | Land | Improvement |
|---|---|---|---|---|
| 2024 | $7,746 | $333,900 | $82,100 | $251,800 |
| 2023 | $7,603 | $333,900 | $82,100 | $251,800 |
| 2022 | $7,603 | $333,900 | $82,100 | $251,800 |
| 2021 | $7,443 | $333,900 | $82,100 | $251,800 |
| 2020 | $7,443 | $333,900 | $82,100 | $251,800 |
| 2019 | $7,236 | $333,900 | $82,100 | $251,800 |
| 2018 | $7,212 | $333,900 | $82,100 | $251,800 |
| 2017 | $6,945 | $333,900 | $82,100 | $251,800 |
| 2016 | $6,908 | $333,900 | $82,100 | $251,800 |
| 2015 | $6,718 | $333,900 | $82,100 | $251,800 |
| 2014 | $5,159 | $12,100 | $12,100 | $0 |
Agents Affiliated with this Home
-

Seller's Agent in 2021
Robert Lange
RE/MAX
(732) 300-4307
107 in this area
444 Total Sales
-
A
Buyer's Agent in 2021
Abram Covella
C21/ Pacesetter Realty Group
-
L
Seller's Agent in 2014
Lisa Soubasis
Weichert Realtors-Jackson
Map
Source: MOREMLS (Monmouth Ocean Regional REALTORS®)
MLS Number: 22103484
APN: 06-00858-0000-00034-11
- 4 Goldenrod Ave
- 96 Bridle Path
- 180 Sylvan Lake Blvd
- 4 Saddle Ridge Ct
- 143 Sylvan Lake Blvd
- 12 Bridle Path
- 10 Butternut Ln
- 49 Butler Ave
- 4 Bridle Path
- 0 Amsterdam Ave Unit 22510268
- 102 Sylvan Lake Blvd
- 46 Timberline Rd
- 24 Woodland Rd
- 73 Timberline Rd
- 597 Route 9
- 9 Frederick Dr
- 15 Dahlia Ct
- 17 Dahlia Ct
- 19 Dahlia Ct
- 21 Dahlia Ct
